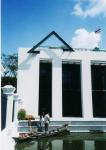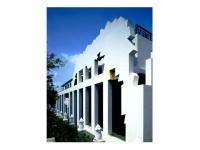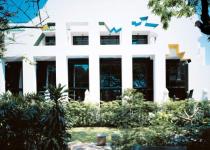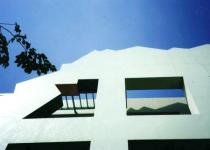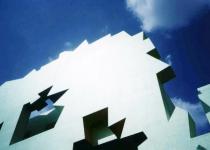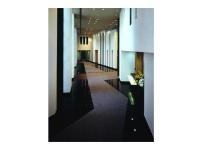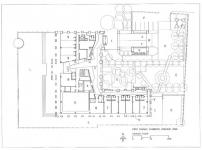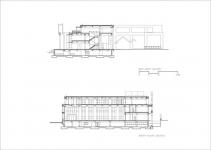The Privy Council is one of the revered Thai institutions. It comprises 19 Privy Councillors or ‘advisors’ to the King who meet regularly to deliberate on a variety of issues. They also represent His Majesty at functions and receive dignitaries and ambassadors. The Chambers accommodate their private offices, a secretariat, meeting rooms, reception and dining rooms. The royal secretary who liaises work with the Privy Council also has his offices and secretariat in the same building.
Its principal elevation which is on the west faces the royal palace, the Grand Palace, and going round clock-wise, its north side faces a nineteenth century palace in the neo-classical style, the rear on the east abuts onto an old temple in the traditional Thai style, and its south elevation merges into a public park full of big trees.
The building is on three floors with a basement for parking and its plan is a U-shape wrapping around an existing clump of trees. A lotus pond is created on three sides of the structure and penetrates into parts of the façades to make the building appear as if it is standing in water.
The architectural agenda is multi-faceted : the building has to reflect its institutional character, blend in with both the traditional Thai and neo-Classical buildings nearby and, at the same time, reflects the spirit of the time. Its austere front on the west side is reminiscent to colonnades applicable to both Thai temple and European classical architecture. But here, in this façade, naked I-beams forming triangular frames and perched atop the colonnade invoke the traditional roof gables. The I-beam triangles become more marked as the building is viewed clockwise while the elevation responds increasingly to the trees at the back and the adjacent park on the south side. In effect, the building goes through a metamorphosis, becoming arboreal with the real aborescent environment.
2003
2004
.jpg)
.jpg)
