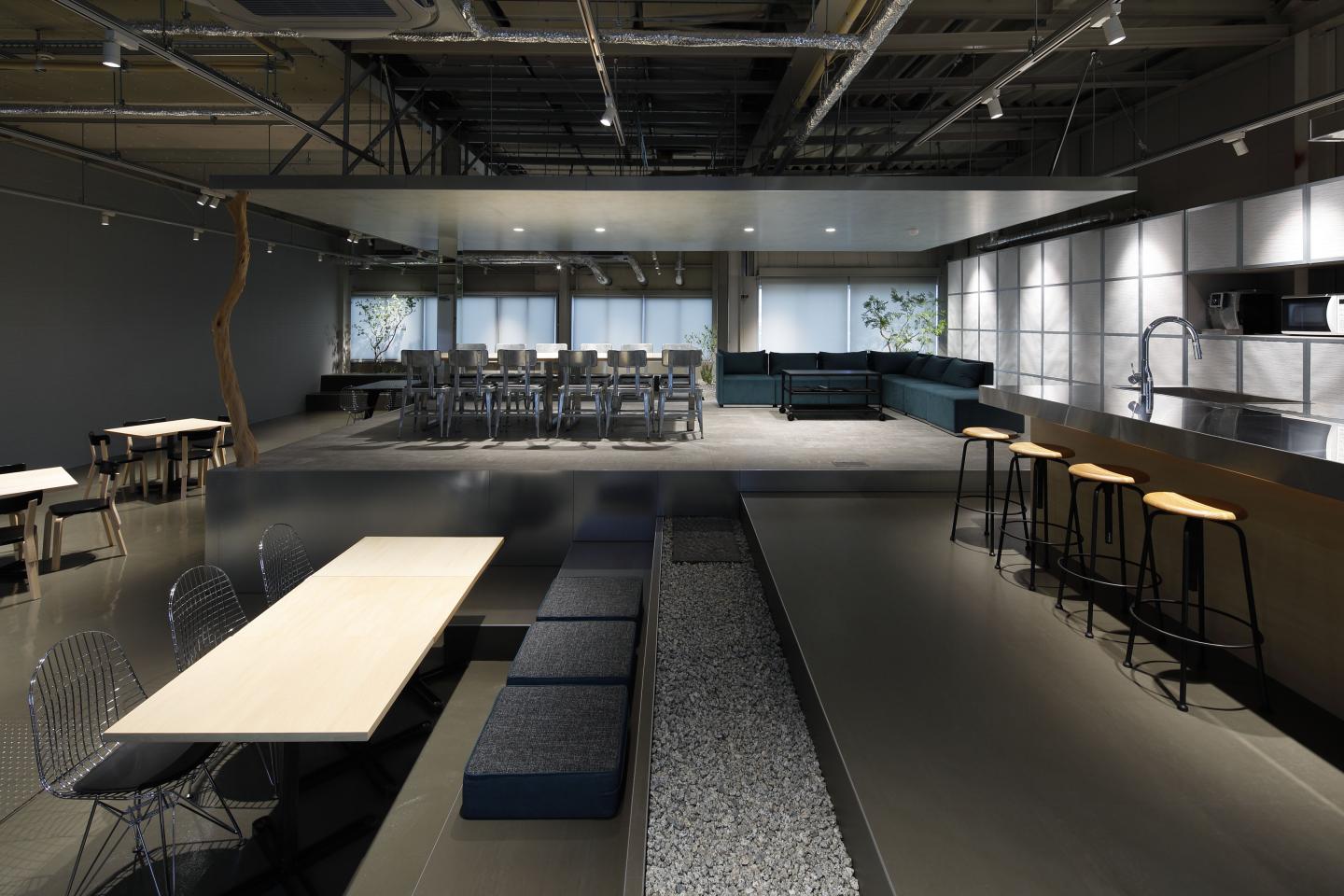Design for an office and factory complex for a newly established company. While utilizing the existing building, we aimed to create a space that would serve as a flagship for the company's journey into a new world.
We chose the keyword "X" (X = combining), which is part of the origin of the company name. This is a place that sells equipment for manufacturing things and manufactures precision equipment using those equipments. So, while expressing the industrial aspect, we placed objects in their natural state before becoming industrial in many places to multiply them.
At the entrance, we placed organic materials such as earth, stone, and wood, which are indispensable to the composition of the earth, among inorganic materials such as stainless steel, gray, and black. Similarly, we used stone, wood, and driftwood handles among inorganic objects in the hall. In contrast to the inorganic entrance and corridor, the conference room to be used by visitors was designed as a simple space with walls and ceiling made of Japanese paper and other materials that evoke a sense of "Japaneseness".
The office space is arranged around the key word "X" and is made to feel like an integrated space by using glass partitions etc., to create a less oppressive atmosphere. In contrast to the inorganic corridors, the office and meeting room are made of Japanese paper, creating a simple space that evokes a sense of "Japaneseness".
A kitchen space arranged in the form of a staircase with no partitions and a living/dining room arranged like a stage overlooking the entire space were created in the rest area to provide a place for the staff to relax. This space has a roof-like eave with alcove post to create a home-like coziness. In addition, behind them, kitchen storage shelves resembling shoji screens made of processed Japanese paper are installed. In the rest area, too, we combined elements of "Japaneseness" and "home" in an industrial space.
Also, the flow line to the common restroom, which also serves as an equipment loading corridor in the plant area, is combined with runway markings representing a journey out into the world. All of these parts are designed with "X" (X = combining) in the hope that new things no one has ever encountered before will be born from this place to the world.
2022
2022
Floor area/3366 ㎡
steel construction
two-storied building
Construction/Uchida Construction


