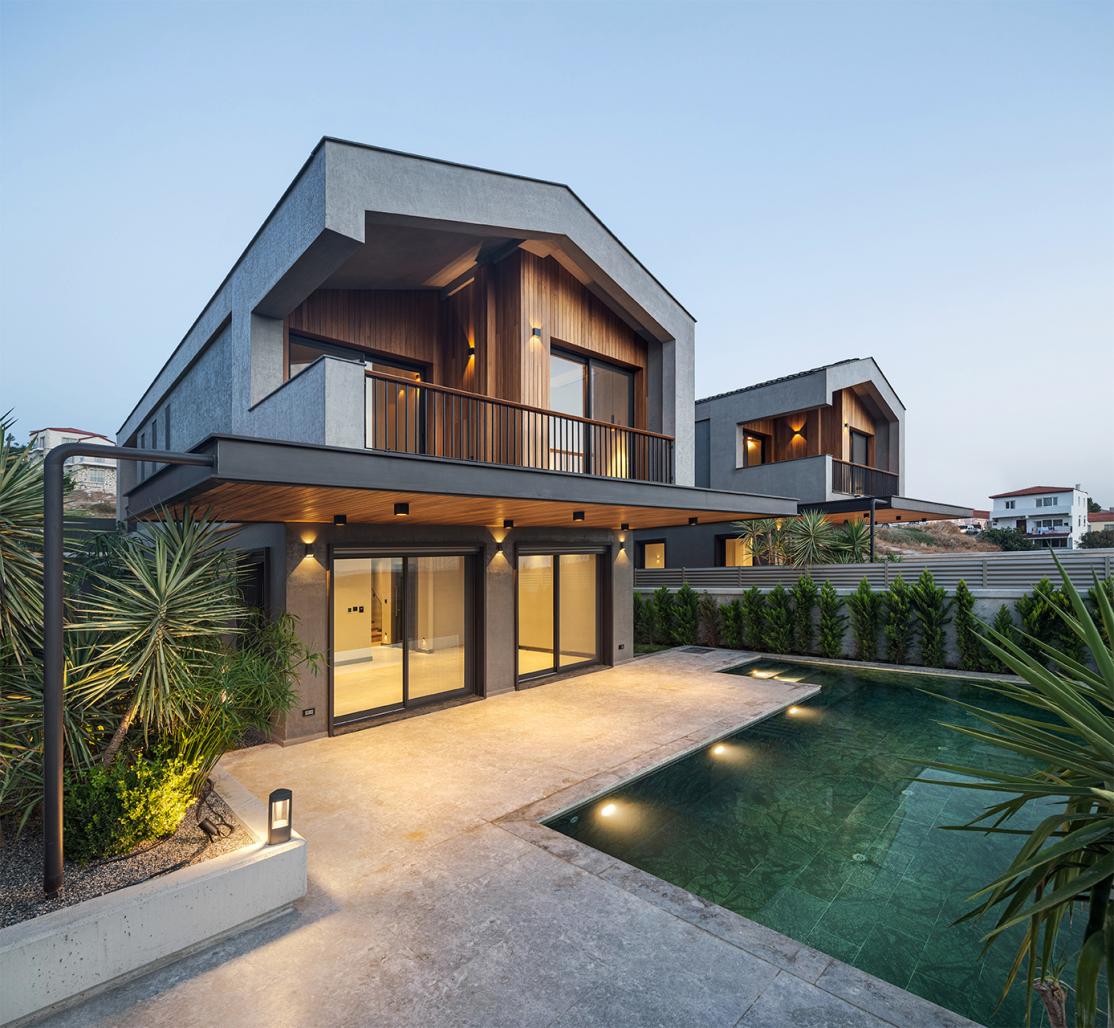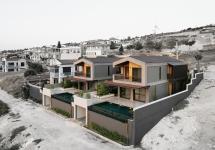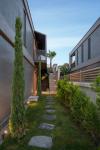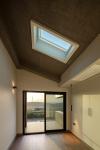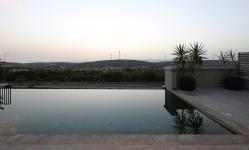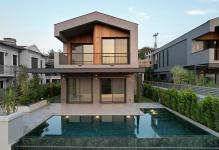Casa Uva, situated in Çeşme, İzmir, comprises two residential projects, each boasting a closed area of around 564 square meters, enveloped within a 635 square meter plot. Completed in 2021, this house spans three floors, including a basement. The primary building, housing these floors, is ensconced within a landscape adorned with travertine, mosaic stone, and natural wood cladding, all meticulously blended in harmony. This clever integration of materials not only enhances the aesthetics but also capitalizes on the property's varying elevations, creating dynamic interplay between the entrance floor and the middle floor (garden level), home to the living areas. This connection is achieved through an external staircase design, supplementing the interior stairs and elevator.
Starting with the basement floor, the design leverages the site's topographical differences to accommodate a sauna, steam room, and an adjacent relaxation area. This floor also houses two rooms, one for an assistant and another for guests, as well as a closed garage, service spaces, and technical areas. On the garden floor, you'll find a well-appointed kitchen, a bedroom with direct garden access, and a living room that offers an unobstructed view of the infinity pool, overlooking the picturesque Ovacık plains.
The ground floor bedrooms are thoughtfully positioned to offer direct views, a key feature of the project, and this is accentuated by expansive balconies that almost function as terraces. Additionally, the rooms and bathrooms on this level are nestled beneath the reinforced concrete shell that defines the building's mass, allowing the shell to be palpable from within and adding to the spatial richness of the rooms. In the master bedroom, a skylight positioned above the bed introduces a dynamic interplay of light and visuals, enhancing the room's ambiance both day and night.
The reinforced concrete shell, which is prominently visible on the exterior, has been meticulously plastered with a special finish, retaining its expressive character. The facades within the shell, conversely, are distinctly articulated, with travertine adorning the eastern facade (entrance facade) and iroko wood cladding on the western facade, reinforcing the shell's unique identity and enhancing its visual appeal.
2020
2021
Plot Area: 635 m²
Built Area: 564,36 m²
Architectural Design: BAD-Basak Akkoyunlu Design
Lead Architect: Basak Akkoyunlu
Project Team: Ezgi Ozen
Client/Consultant: Hakan Acar
Contractor: Hakan Acar Insaat
Landscape Design: Isil Acar
Structural Engineer: Erkan Karadag
Mechanical Engineer: Arda Ersan
Photo Credits: ZM Yasa Photography
