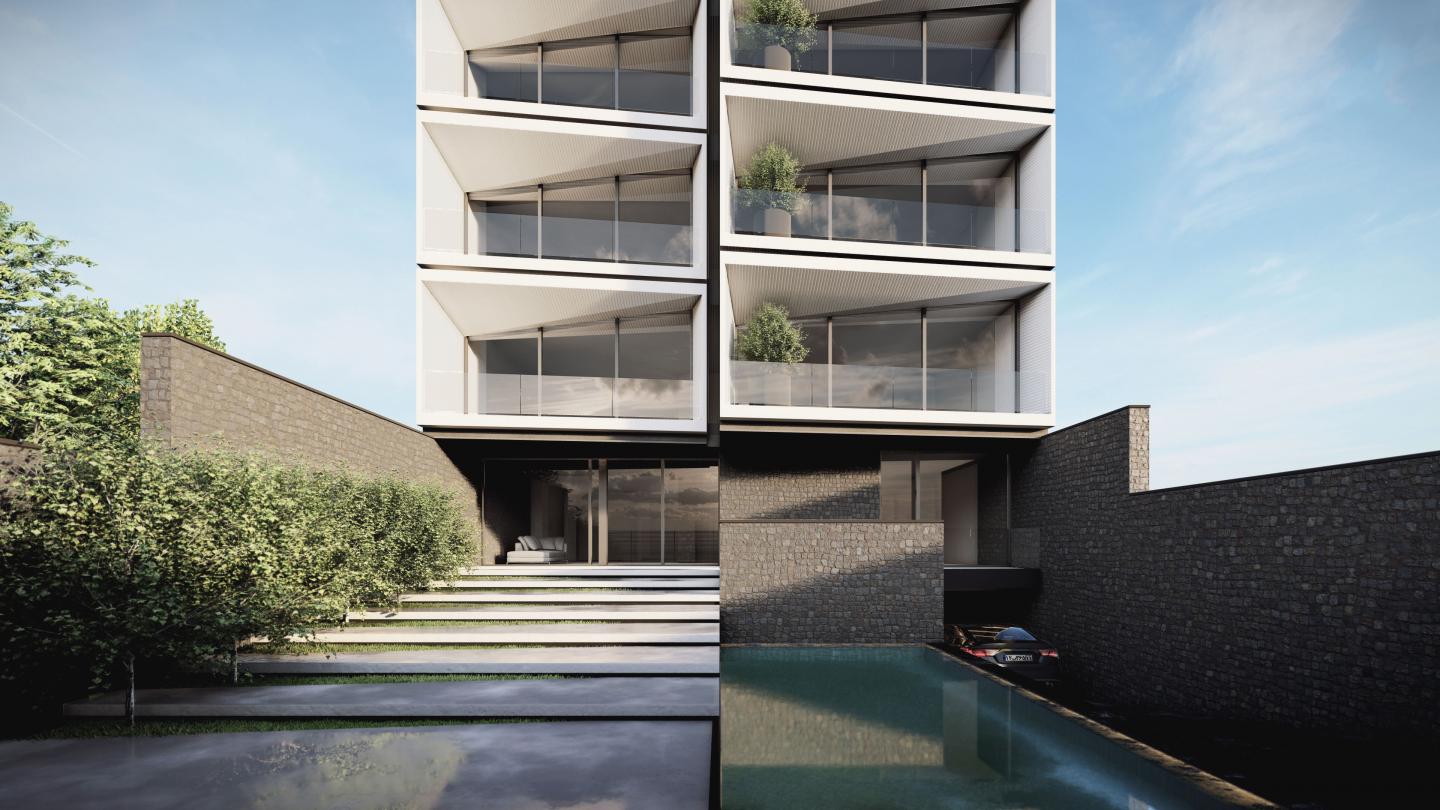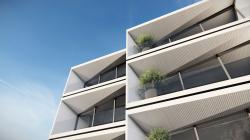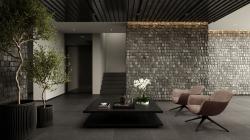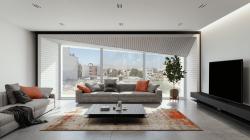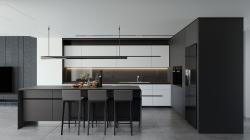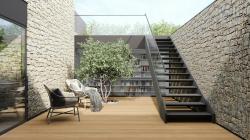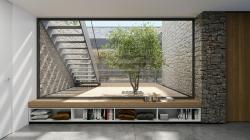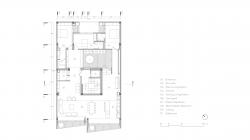Narang Residential
Narang is an eight-unit residential building in the center of Shiraz City. The land of the project is surrounded by two blocks with different levels of occupancy, advancements and regulations. This matter has brought a gap and surface difference in the main facade of the building and its plan.
At first, through these forwards and backwards in the border and middle of the facade, the primary and main project mass were divided into the east and west parts. Then, in the design process, this limitation turned into a potential for the placement and design of the units' plan and the composition of the main facade form. In the following, each of the two main blocks was separated into four independent units with a two-bedroom unit. In the continuation of studying the project and modeling the plan, some terraces were created in order to supply light and suitable views for the interior spaces. These terraces frame the main living room and create a suitable and functional shade on the building facade. These special terraces are covered with polished white stone ingots and conical polygons that, like a diaphragm, connect the light and exterior to the interior space.
Another main feature of this project is the contrast in the color spectrum and texture of the main materials. In some spaces, elegant and polished white stones are placed near the cubic and rough carcasses of dark Granite stone. Moreover, in another part of the project, the tiles of Wenge wood or dark gray panels accompany the light Travertine stone carcasses.
Simplicity and purity are the main characteristics of Narang, which was formed by using the technique of juxtaposition and composition of opposite surfaces and volumes of texture and color spectrum. Finally, this specific feature shapes the external and internal walls and project architecture.
2021
Typology: Residential
Location: Ghasrodasht, Shiraz, Iran
Year: 2021
Area: 2100 sqm
Client: Private
Principal Architects: Shahram Farjadian, Sahand Mosallaei
Design Team:
Mounes Sherafati
Mohammad Masrour
Ghazal Omidvar
