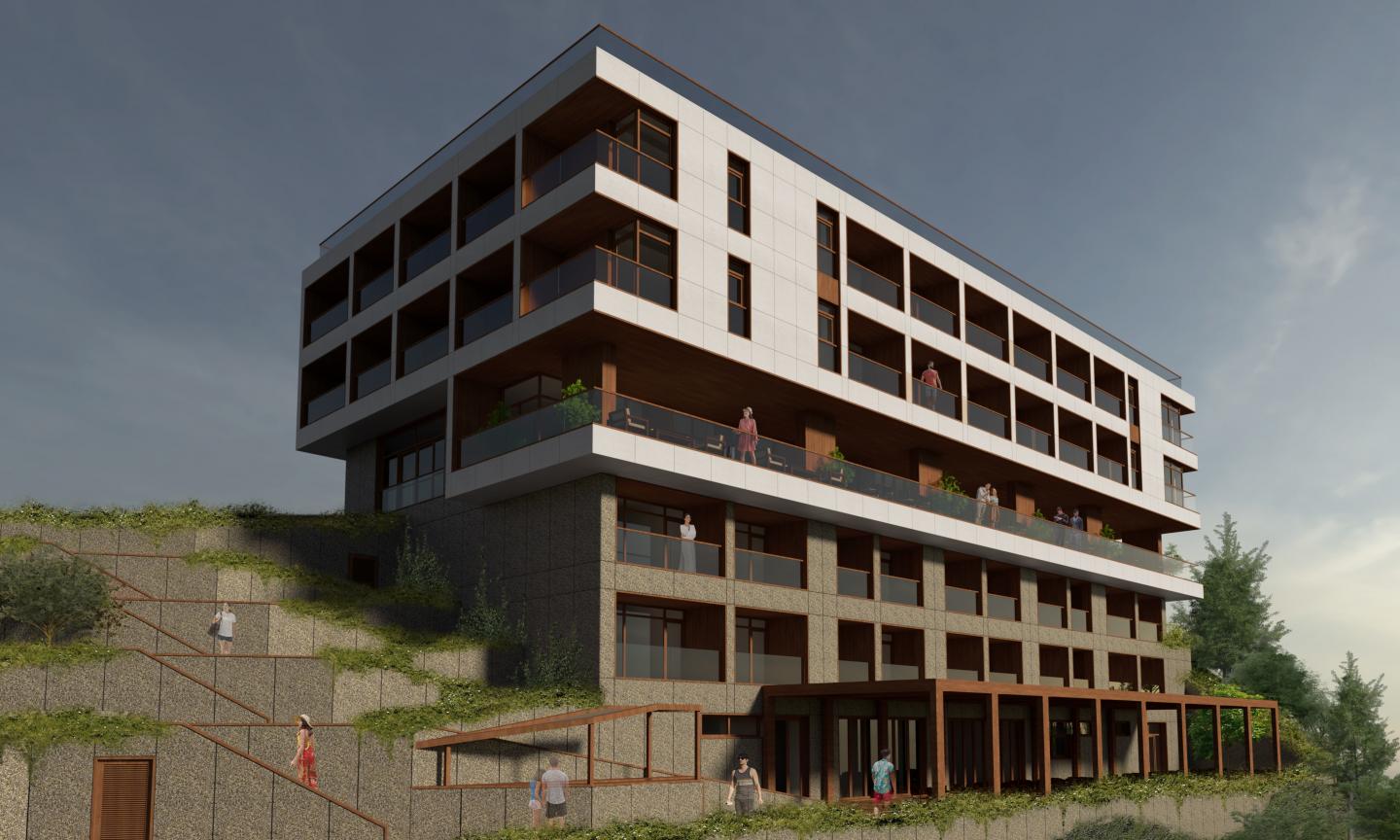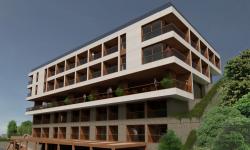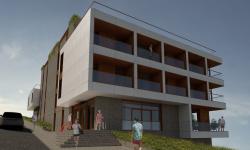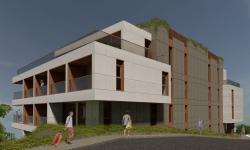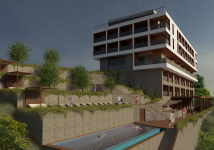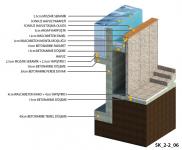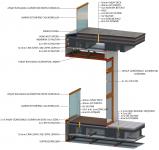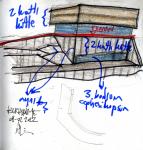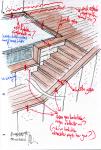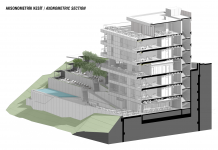Benefiting from both the slope of the terrain and the sea view as much as possible was aimed by the design of the boutique hotel with 52 rooms located on a steep plot in Burhaniye, Ayvalik with 13m elevation difference on east-west direction and 9m on north-east. All rooms and dining areas were positioned in a way allowing the views of the Aegean, as well as the sunset, by shifting the vertical and horizontal circulation areas toward the east façade.
The main entrance of the hotel was given from the northeast corner where the slope of the street nears the ±0,00 level. A platform at the same elevation as the ground floor was created along the east façade so that the vertical circulation can be directly accessed via a service entrance. The ground floor was planned as a common use floor consisting of lobby, reception, administration office, toilets, restaurant and kitchen. 9 different types of rooms with views of the Aegean Sea were designed in the first two basement floors that are opened up thanks to the natural slope of the terrain, as well as the two upper floors above the ground floor, which enlarge with projections.
The open spaces of the plot were designed as terraces with recreational use, which cascade in accordance with the topography, and technical spaces such as substation and backup generator areas were hidden underneath. The 3rd basement floor was solved as a dining area connecting with the wide terrace in front, related kitchen and toilet areas, as well as personnel resting room, laundry, bunker and technical spaces. The roof of the building accessed by the common stairs and elevators was opened up to the use of hotel guests as an open terrace area.
Balconies were created in front of all rooms except those on the southeast corner of the 1st floor where a projection could not be solved due to the insufficient distance to the sloping street. Horizontal sun breaking surfaces were planned with projecting balcony slabs, whereas vertical sun breaking surfaces were created with the opaque separations between balconies, which together block the harsh sunlight coming from the South and southwest. Photovoltaic panels were located on the entire area left on the roof by mechanical equipment and dining area.
The building mass perceived as 6 floors from the sea direction was horizontally divided into two with the wide balcony on the ground floor opened up by recessing the west façade. The building and open spaces were visually united by using the same Waschbeton precast panels with the same large aggregate, which refer to the rocky shores of Burhaniye. Plant pots were located along the terraces so that the growing leaves will cover the indented surfaces of Waschbeton panels in time and unite the artificial landscaping with the existing greenery of the surrounding. The projecting surfaces of the façade were distinguished by precast cladding with lighter colored and more homogenous texture. The prismatic building mass was made more dynamic by shaping the side façade projections with cascades in parallel with the incline of the site.
2023
Reinforced concrete structure, precast façade cladding
Ali Manço, Zuhtu Usta, Ezgi Tekin, Umit Arar, Ugurcan Diken, Idil Akgul, Nilay Rallas, Merve Karakok, Mustafa Budak
