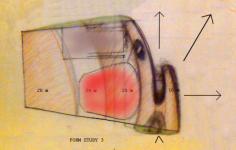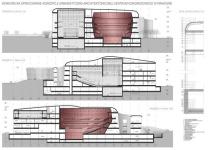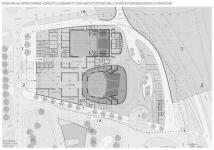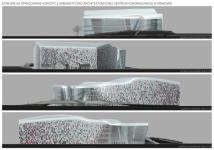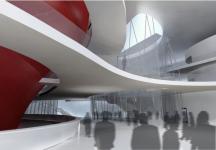Conference & Concert Centre, Krakow
Architects: Ingarden & Ewy Architects {lead architect}, Arata Isozaki & Associates {design consultant}; ARUP {acoustics, venue technology, M&E}
International competition : 1 Prize 2007
The building is located in Krakow near the Japanese Manggha Technology and Arts Museum on the Vistula riverside. Its form is an inherent part of the corner of the building plot at Grunwaldzkie Roundabout. Its modern image is determined by the organically shaped building with a large glazed foyer, which opens the perspective to the river, to the old city centre and The Wawel Castel.
The building gets lower towards the river to reduce its scale in the embankments panorama.
It will allow congress and concert participants to see the city from the multi-functional foyer and be very well seen at the same time. Foyer will be visible together with the “fifth elevation” of the building from the Wawel terrace. The view will cover the building together with the nearby building of The Manggha Museum with which architectural form corresponds well.
The elevations will be mostly finished with glass and titanium-zinc, sheeting, complemented with individually designed ceramic and stone cladding {granite, limestone and sandstone}.
These elements refers to typical materials creating the history of architecture of the Wawel Hill. Combination of these various materials with the glazing creates a mosaic on the building elevations and determines its image.
The building with 180 000 square meters of space will have halls with capacity of 1800, 600 and 300 seats and a number of conference rooms sized about 500 square meters, stock rooms and technical back rooms and an underground parking garage with about 320 spots.
2007
Krakow Congress and Concert Hall by Krzysztof Ingarden in Poland won the WA Award Cycle 1. Please find below the WA Award poster for this project.
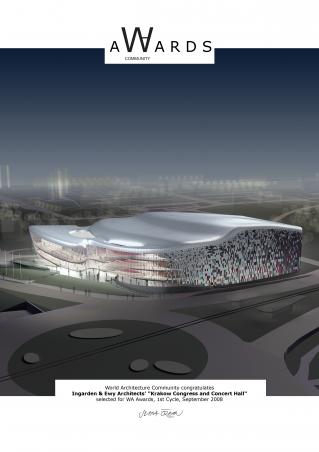
Downloaded 705 times.
Favorited 3 times
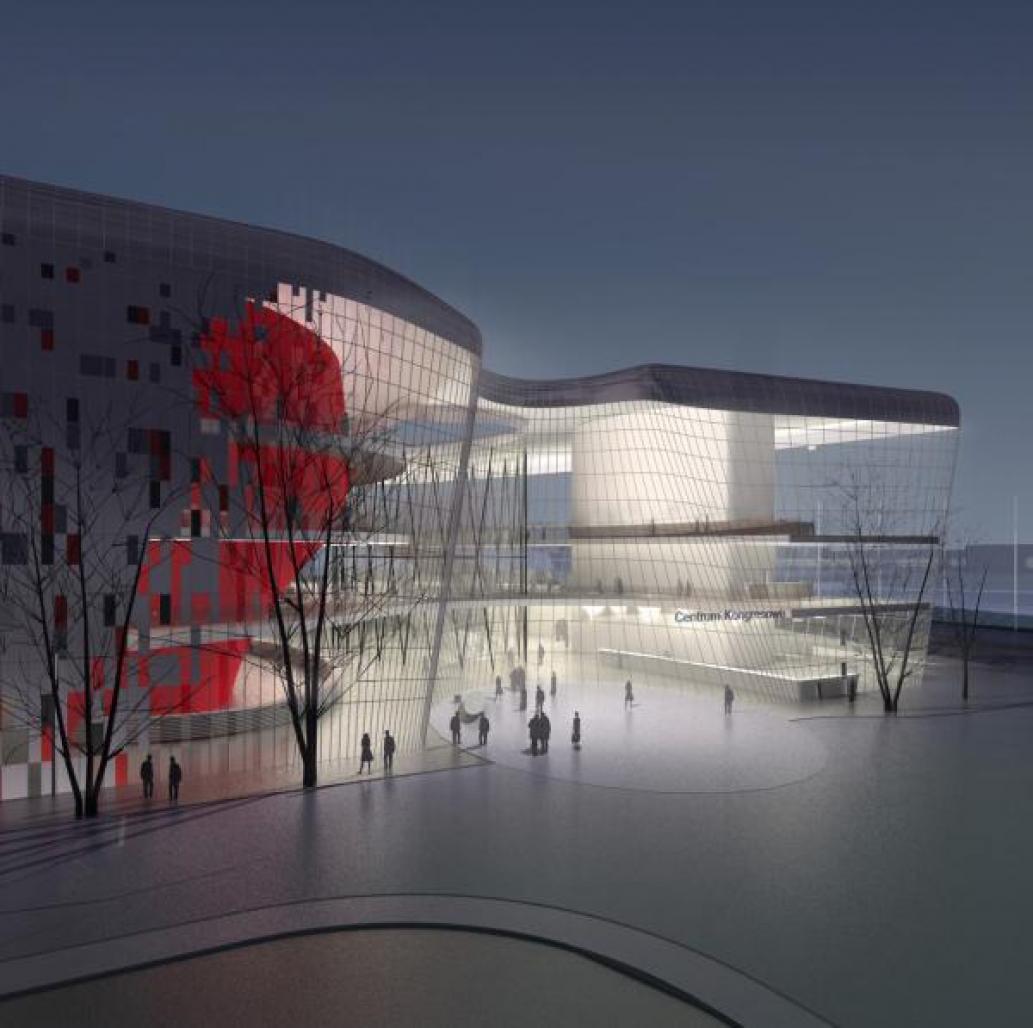
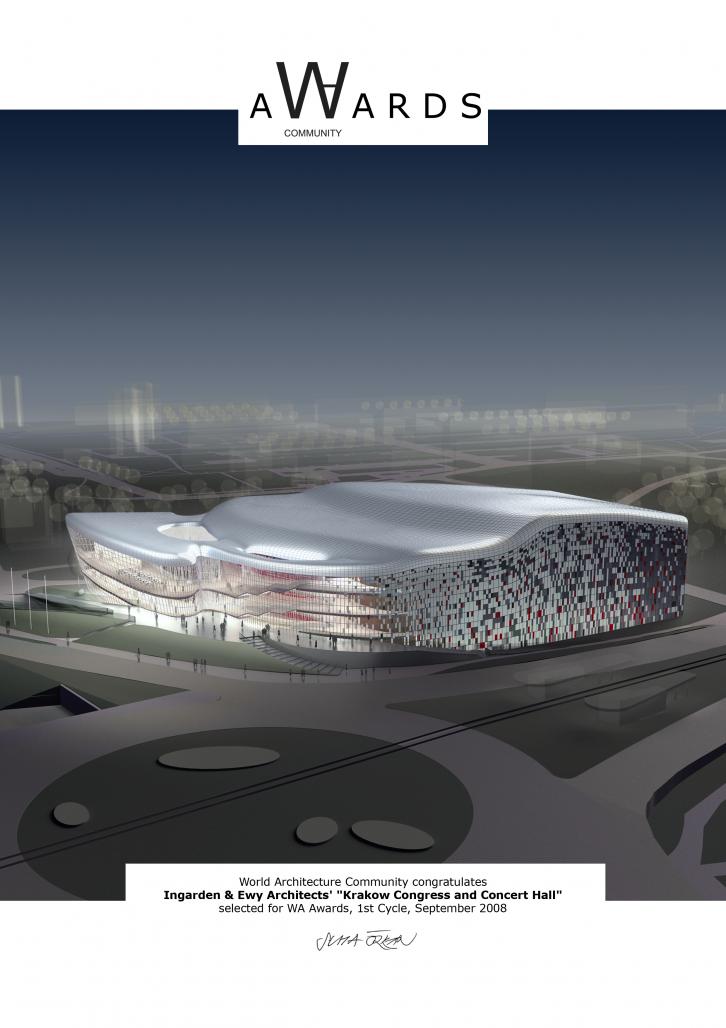


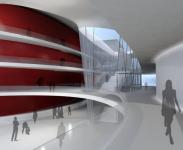
.jpg)
