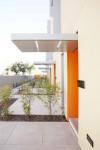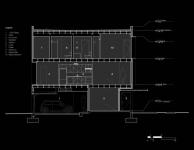Eight attached town homes three stories each with a one car garage.
An urban desert, multi-family residential environment. It represents a forward thinking approach to urban life.
Located near Downtown Scottsdale, Arizona, the site is set between a series of randomly built structures. Industrial properties lie to the east and south while residential is located to the west and north. The modern, pure building cuts a clean sharp edge through the randomly built environment of the surrounding area.
Compressing various functions into individual, yet related spaces and allowing the character of each space to define the others, the building was formed. Compact and efficient, emphasis was placed on sustainable design through successfully participating in Scottsdale’s Residential Green Building Program.
The site layout and design of the project appropriately address the urban context while handling the environment of the desert and solar orientation. The site design defines an urban alley and intimate pedestrian entry experience that includes seating in patios and low water use desert landscaping. Canopies extend from the recessed entries adding shade for the outdoor patios.
With the long axis of the building running north/south and each unit having primarily east and west exposure, addressing solar issues was critical. Although each unit contains floor to ceiling glazing along the east elevation, for natural daylight minimizing electrical usage, the glazing is recessed with vertical fins to interrupt direct sunlight from entering into the units on the western exposure. Along the western façade, windows are protected with bent steel plate, which blocks the sunlight and generates a dynamic shadow play on the elevation.
The walls are constructed of 2x6 wood framing and meet both UL fire rating standards and City of Scottsdale’s Green Building Program standards for wall insulation {R-19}. The floors and roof are constructed of Truss Joist engineered wood beams in lieu of heavy timber with the roof covered in highly efficient and reflective foam roofing. All of this contributes to the reduction of heating and cooling costs.
Sustainability was incorporated into the interiors using low V.O.C. paints and sealants and the wall-to-wall carpet was taped rather than glued to improve the buildings indoor air quality. Each unit was provided with a built-in recycling pull-out in the kitchen cabinets making sorting and storage of recycling easier and all appliances, recessed light fixtures, and ceiling fans were energy efficient reducing energy consumption and costs.
The overriding concept is the relationship between community and individuality. The projects intent is to express individuality as a singular building with eight individual homeowners, while promoting community through architectural transparency at the second floor.
2005
2006
Favorited 1 times
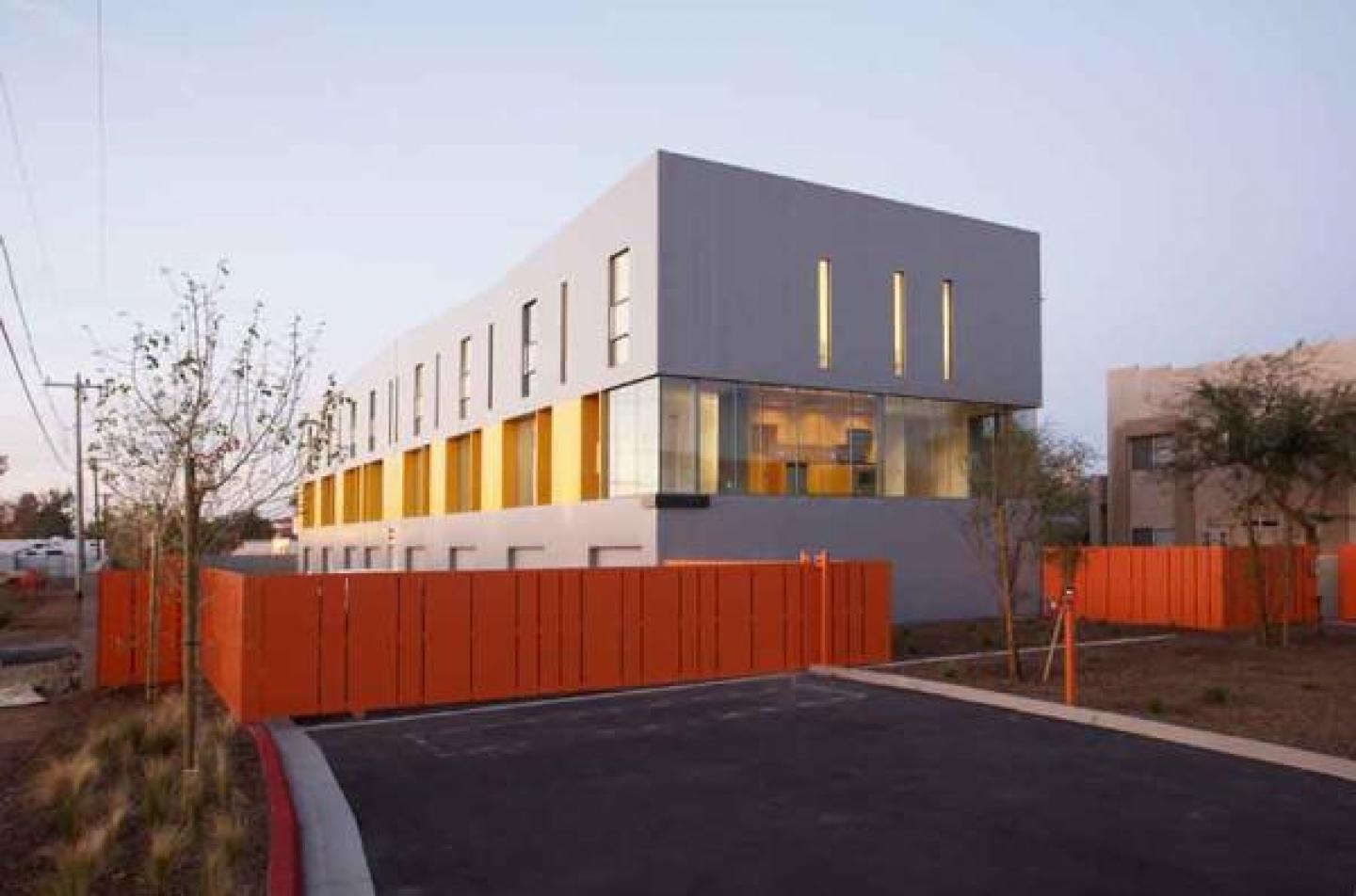

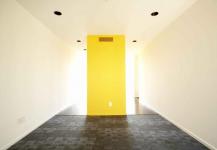
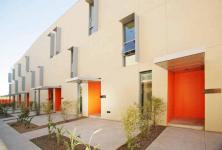

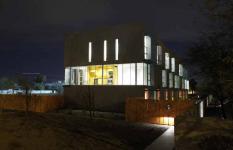
.jpg)

