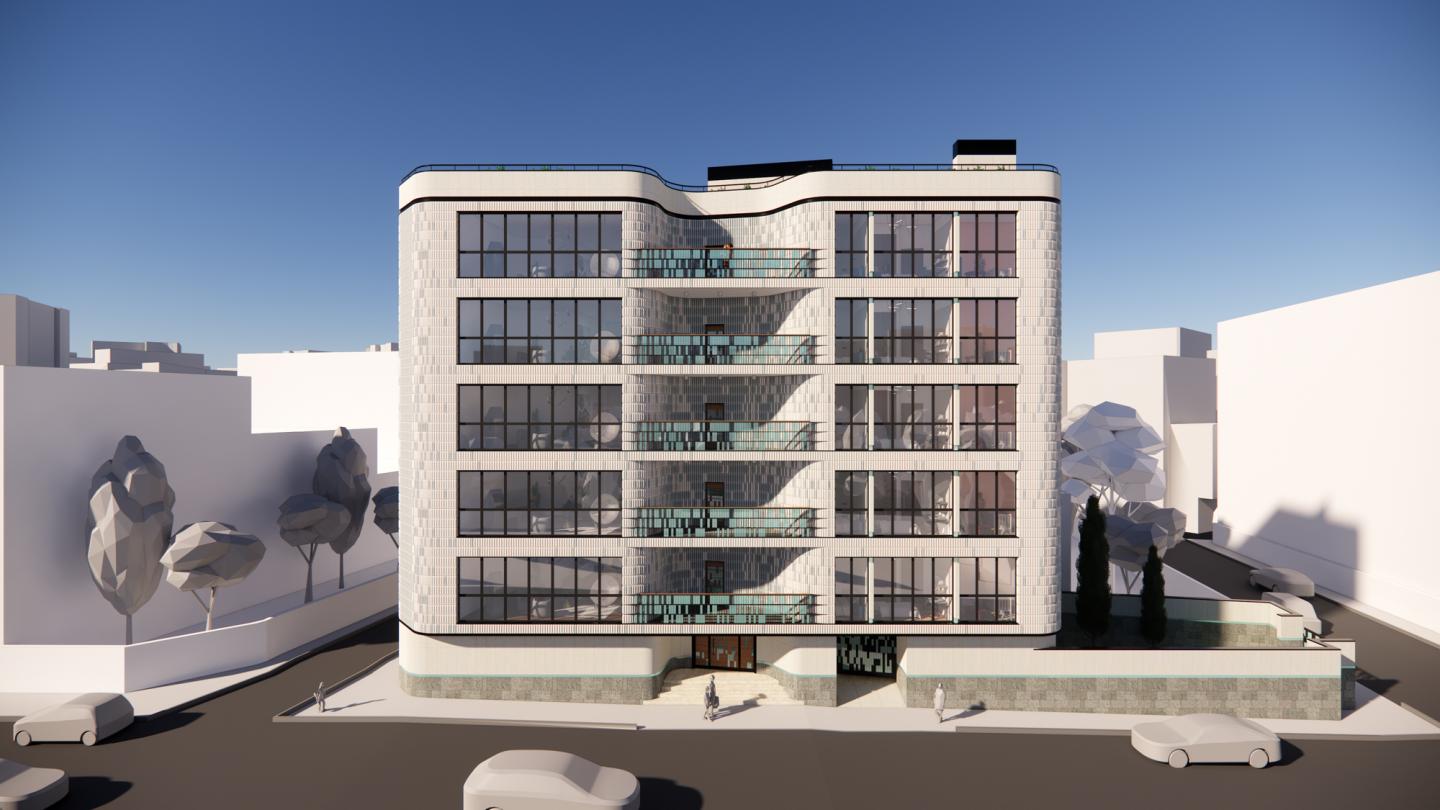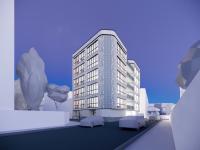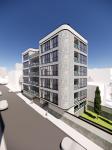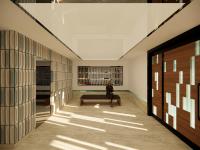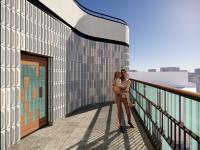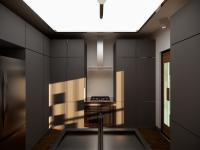The Behestan Residential is a five-story building in the north of Tehran, which tried to improve the shape of the ground angles with its curved geometry. Considering that the width of the land in the north is more than the south side, the larger unit is located in the north and the smaller unit is in the southern part of the building, in front of its yard. Between these two units, on the west side of the building, a part of the volume was emptied to create terraces and the main entrance of the building.
The facade material is a custom-made colored brick in two different colors, which is placed vertically on all three sides of the facade of the building. The colored bricks randomly with different proportions are transformed into another color with a spectrum, where the angle of view changes. A total of 8151 dark green bricks and 10083 light cream bricks were used to design the façade of the building. In addition to the lobby, these bricks have also been used in the space between the two units on the floors to establish a better connection with the interior space. The walls between the rooms pass the facade from the outside. These stone walls are separated from the upper and lower parts of the facade by some glass blocks.
The idea of using brick blocks was used in the design of fences and entrance doors and parking doors. The way that pieces consisting of narrow glass blocks are accidentally placed on the surface of the door and fences, allows light to pass through it. The roof garden of the complex was designed in such a way that in addition to providing a suitable space for gatherings, it also provided a path for walking around the roof for the residents of the complex.
2018
Structure: Concrete
Facade: Brick and Glass
Lead Architect: AmirHossein Alavizadeh
Design Team: Mahdi Hadipour, Sepehr SeyedEsfahani
