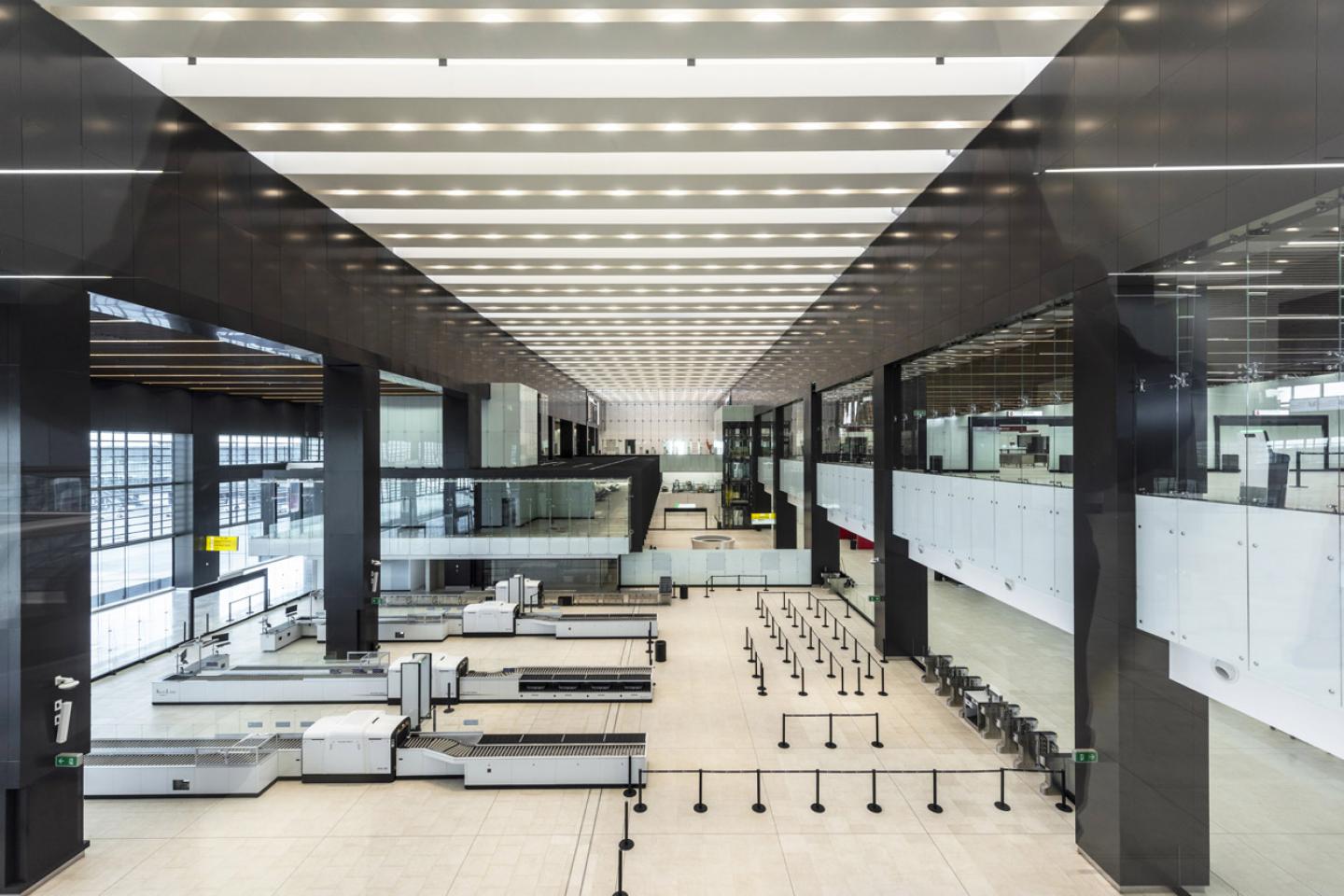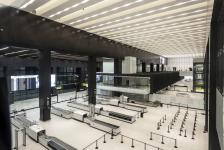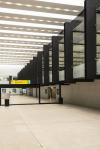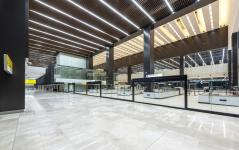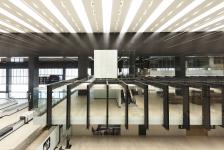In order to optimize the entry process of domestic and international passengers, whether to Mexico or the United States of America - providing a high-level experience to passengers using the airport, architect Juan Pablo Serrano of Serrano and WSP Mexico (Mexico) brought to reality the conceptual project carried out by Estudio Lamela (Spain) through the development of the construction project of the New Processing Building of the Tijuana International Airport with about 40, 000 m2 distributed over 4 levels.
The biggest challenge for the team was to achieve an architectural match and efficient passenger flow, through each of the airport subsystems within a four-level building. It had to be a facility that carefully limited the flow of passengers and guided them intuitively through the various processes they had to carry out, as well as being integrated into the architecture of the existing buildings, the Cross Border Xpress and the Terminal Building.
The new building follows Louis H. Sullivan's principles of "form follows function", through a linear, sober and functional architecture in which a materiality in neutral tones and interior spaces with double height and natural lighting stand out, which provide the passenger with an unparalleled spatial experience, making their journey from beginning to end pleasant. It has a structural skeleton of more than 6,000 tons of steel and 8,000 cubic meters of concrete; 18,000 m2 of curtain wall and fix-point glass, as well as 20,000 m2 of aluminum composite panel.
It is physically connected to the Main Building of the Tijuana International Airport and has all the necessary equipment for passenger processing:
• A baggage handling system.
• A Checked Baggage Screening Team (including CT scan for explosive detection).
• Inspection lines for carry-on items with X-ray machines and automatic tray return (5 fully automatic and 1 manual).
• 7 Customs lanes and 18 Immigration checkpoints.
• 52 International and domestic check-in counters.
2020
2022
Project name: Aeropuerto Tijuana
Category: Institutional
Year: January 2020 - May 2022
Area: 40, 000 sq m
Location: Tijuana, Baja California
Photography: Jaime Navarro
Project: Serrano | WSP México
Arq. Juan Pablo Serrano
Conceptual project: Estudio Lamela
Constructor: GIA Construcción
