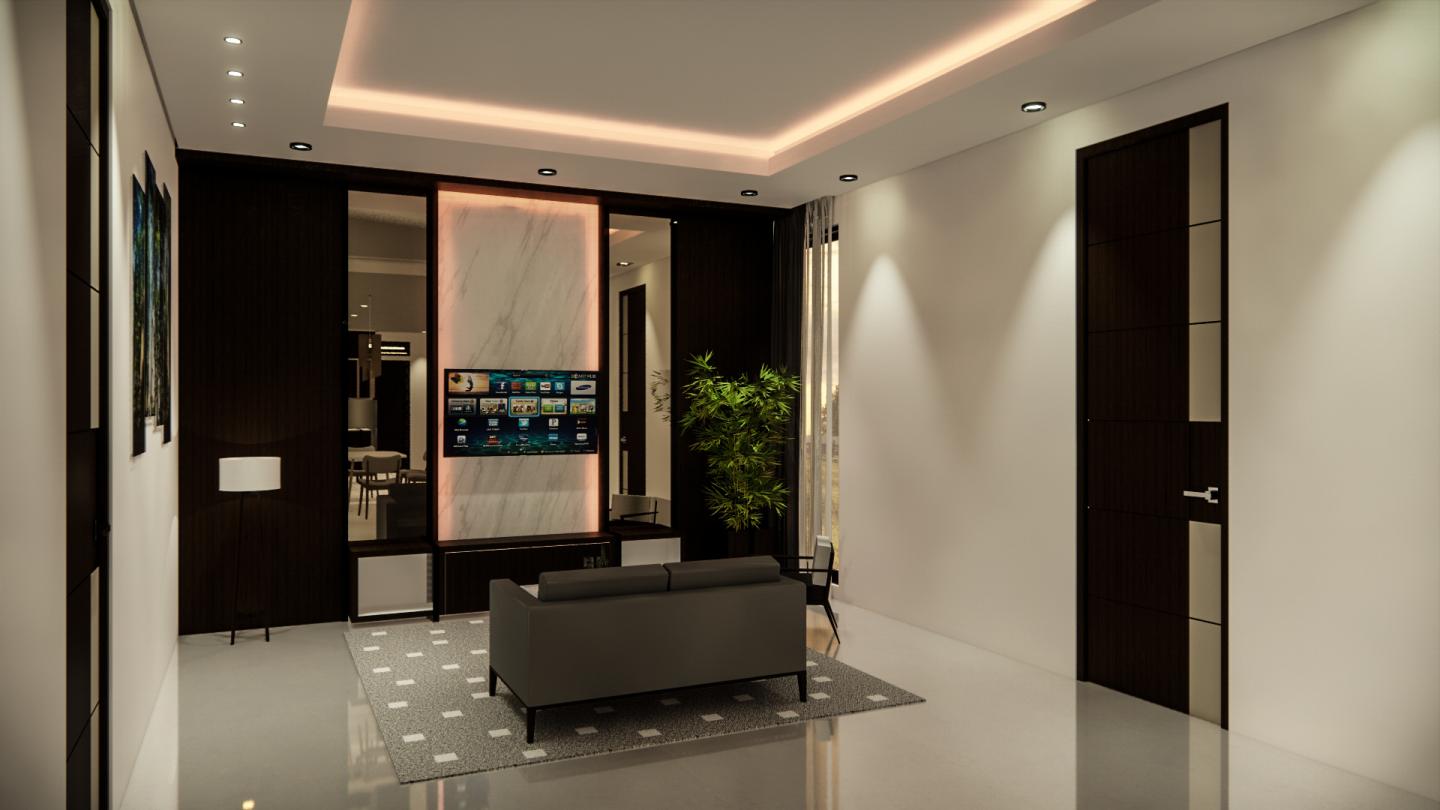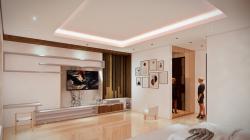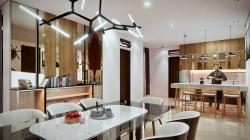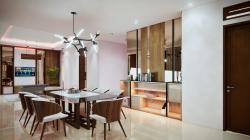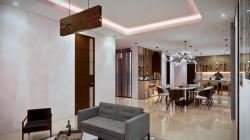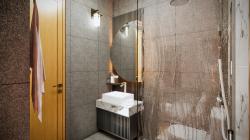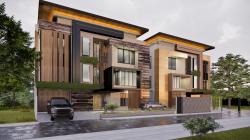The design of a 3-storey house with lift facilities and a minimalist modern concept can include various elements to create a functional, aesthetic and efficient space. Here are some points to consider:
Exterior:
Facade Design:
Choose clean lines and simple geometric shapes to create a minimalist aesthetic.
Use modern materials such as steel, glass and concrete to achieve a clean and contemporary look.
Consider using neutral colours and a limited colour palette.
Doors and Windows:
Use large doors and windows to maximise natural lighting.
Consider sliding or folding door designs to give a modern touch and improve visual accessibility to the outside.
Interiors:
Open Spaces:
Create open spaces with ample natural lighting to give a spacious and clean feel.
Consider a high ceiling design to add to the impression of a larger space.
Lift Facilities:
Choose the location of the lift wisely, ensuring good accessibility from all floors.
Use modern and minimalist lift door designs.
Integrate efficient and safe lift technology.
Staircase Design:
If there is a staircase, consider a staircase design that matches the minimalist concept and provides an artistic touch.
Functional Spaces:
Bedroom:
Design the bedroom with minimalist furniture and neutral colours.
Use recessed lighting to create a serene atmosphere.
Living and Family Room:
Consider modern furniture designs with clean and cosy lines.
Create a relaxing zone that is open and connected to the outdoors if possible.
Kitchen:
Choose an efficient and functional kitchen design with clean, minimalist furnishings.
Use materials that are easy to clean and durable.
Bathroom:
Choose modern bathroom fixtures with clean and simple designs.
Use lighting and glass to create the effect of a larger space.
Safety and Comfort:
Security System:
Consider installing a smart security system to protect your home.
Integrate CCTV camera systems, door sensors, and access control.
Monitoring Systems:
Use smart technology to monitor and control various aspects of the home, such as lighting, temperature, and security.
Flexibility and Sustainability:
Modular Design:
Consider a modular design that allows customisation of the space as per future needs.
Eco-Friendly Materials:
Use eco-friendly and energy-efficient building materials to achieve sustainability.
2019
1096 square meters of land area.
Nanang Faizal, Dodi Rosandi.
