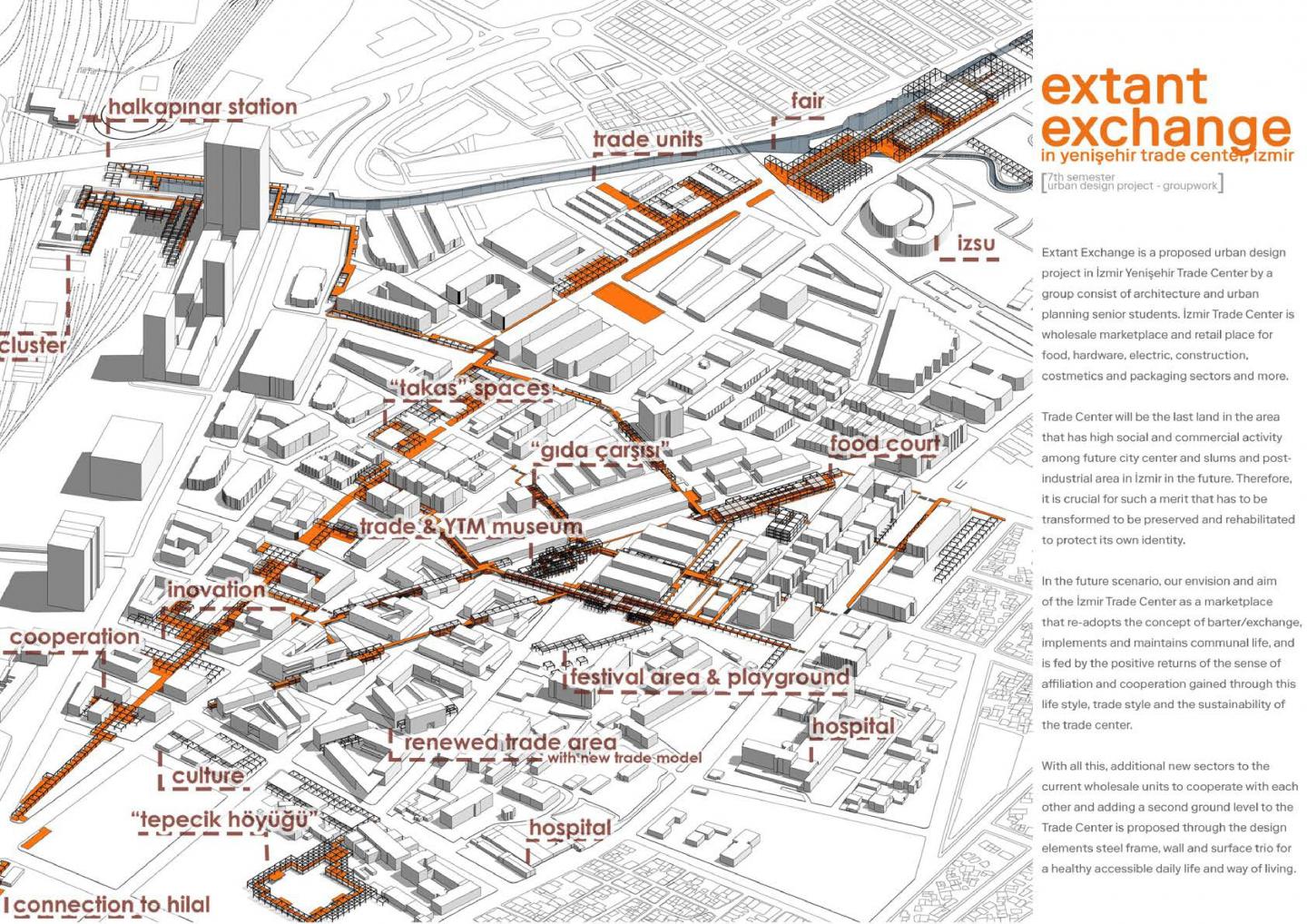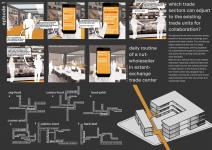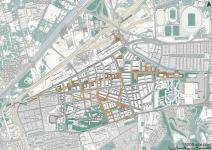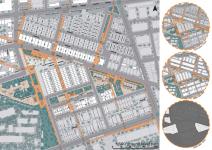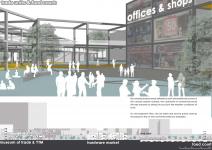To start from the design area's historical overview, the historical development of Yenişehir Trade Center and its immediate surroundings, we saw that people in Yassıtepe, one of the first settlements of Izmir, lived together, produced together and consumed excess production together. We think that this community order, which was the first to initiate the communal lifestyle that enables cooperation and exchange among themselves, is exactly what the current Yenişehir Trade Center needs. Likewise, the cash flow problem that occurred during the Industrial Revolution pushed trade in Izmir into the barter system again. When we look at the 60s and 70s, the production of a lot of food, construction materials and chemical materials paved the way for the formation of the Izmir food market. In Izmir's heritage, the process of exchange has always been vital in culture, ideas, products, production and societies.
The new Izmir City Center planned to the north of Yenişehir Trade Center contains high-rise buildings. The difference in building heights between the Trade Center and the Trade Center creates a barrier that prevents permeability for the area.
When we look at the ground floor uses of the buildings in the Trade Center, we see that the sectors are clustered in different areas such as food, electricity, hardware and construction. These sectors are strategically located close to the sectors with which they can cooperate.
We imagine the Yenişehir trade center in the future scenario as a bazaar that implements and maintains a communal life by re-adopting the concept of barter and feeding on the positive returns of the sense of belonging gained through this lifestyle.
We aim to revive the barter system, the oldest and purest form of trade, which constitutes the main identity of Yenişehir trade center. In order to achieve the Trade Center we dream of in the future, we think that exchange and cooperation are valuable not only in terms of commercial order, but also in terms of the information, communication, awareness and protection of resources that depend on it.
Within the cooperative, we recommend the joint use of resources such as supply, producer-retailer communication, dividing the goods to the retailer, labor, warehouse-inventory. This system, which will provide profit to each unit, and the common platforms designed will shape the future of commune life and trade here.
The traditional wholesale system that continues today will need digitalization after 30-50 years for reasons such as ease of transportation, access to options, and protection of sellers and buyers. We recommend creating a common data pool by recording all commercial activity in the field.
The common main platform, the data pool, will enable innovations and, most importantly, exchange associations. In these collaborations, centralized and systematic resolution of logistics and inventory will increase efficiency.
Barter has been defined as a short-term exchange as well as collaborations that strengthen communication, belonging and communal life between tradesmen and increase their visibility in trade. These intra-sectoral and inter-sectoral collaborations will be realized through a credit system under the cooperative's clearing pool, in line with the collected data. Each year, 1000 credits will be defined to commercial units and will have a value in the credit system according to the amount of services, goods and storage space. Barter enables the unit to provide the goods it needs without cash flow during these periods, to market its product together with the service, and to make a profit from the storage space it has in short periods.
For example, the cooperation between electrical, hardware and construction wholesalers and repair, welding and technician services and their potential for periodic exchange are shown. When the unit providing whitewashing services is short on cash or in case of urgency, it can procure the product from the wholesaler. Its credit decreases according to the value of the paint. While the construction materials wholesaler sells his product, he can also market the painter's service and use credit in this way, while the security equipment wholesaler, who has a 2-day vacancy in his warehouse, rents that space to the electricity wholesaler. The credit periodically ensures the efficient use of equivalent services, goods, space, and cooperation groups will be defined in the cooperative's exchange pool.
In Yenişehir trade center, a pedestrianized connection connecting the area from beginning to end and permeating the entire surrounding area has been created. The strong pedestrian connection we built from Hilal to Halkapınar works as an "alle" function. Alle was considered together with the residential areas to the south of the commercial center and an attractive, connecting flow for pedestrian use was designed. At the same time, we decided on the main distribution axis, which will serve the transportation and product distribution axis, which is important for Yenişehir trade center. This main distribution route and the “alle” form a strong backbone that works in tandem. At the same time, we propose a new design and system for the logistics system that does not meet the required conditions and the lack of warehouses in the area.
The first decision we made for the Future Trade Center is to preserve the currently functioning systems in the area and to slow down and improve the area in order to eliminate the existing chronic problems.
PHASE I
In this direction, in the first 5-year short period, the establishment of the "Barter" cooperative and common data pool system, the common warehouse area built in the east of the area, the completion of the underpass project connecting Mürsel Pasha Street and Pakistan Boulevard, and the moving of the parking lots in the south to -1 and -2 levels. and businesses are planned to be moved to container parks.
PHASE II
In the second stage, which is a 10-year period, transformations were planned in the chronic areas, first in the food market, in the second stage in the common platforms, and in the third stage in the hardware market and barter places. It was aimed to establish strong connections with the Halkapınar, Hilal, Draw Workshop and Tepecik mounds around the area. It is planned to organize the roads and the carcass structure that forms our backbone, and to start the construction of the fairground and re-factory in the east part of the area.
PHASE III
In the third stage, by increasing the impact area of the online system established within the scope of the cooperative, on-site transformation of the residential areas around the area with social housing projects is planned.
It was decided to preserve the existing food market by defining the service and customer entrances separately, giving it frontage on two sides, having a high amount of openness on the ground, and finding the street life positive. At the same time, these design principles and operation are taken as an example in the new food area and focus area where we transform on-site. Developed in line with the future scenario and new business model, the existing horizontal and bilateral customer and service system in the food market has been moved vertically in newly articulated structures. The service, that is, the arrival of goods, is defined from the basement floor, and the floor is completely reserved for customer-tradesman relations. Street life in the food market has also been integrated with the courtyard system in the newly designed islands, defining a common open space and becoming the node of new pedestrian axes.
The relationship between the constructed carcass, the protected food market, business centers and newly constructed commercial units can be seen in 3 dimensions. Pedestrian axes enrich commercial life with social stopping areas and connect the main spine to the main transportation points by creating a path. The focal area has a gathering and bringing together structure in which the public space structure is strengthened and ensures the integrity of the new business model, new collaborative model and neighborhood-commerce culture.
2023
Urban design project aimed to propose a development of trade and social life structure and culture while creating common areas with the use of gridal 8 m to 8 m steel structure and it's flexibility on creating/adding areas for the community.
Design Team:
Aleyna Pakize Mutlu
Aylin Sezgin
Deniz Can
Deniz Dinçkal
Dilek Özge Kılınç
Göktuğ Kutay Kutengiz
Hazal Kemiksiz,
Orhan Akdeniz Akpınar,
Ömer Can Ustaoğlu
Supervisors:
İpek Akpınar AKSUGÜR, Prof. Dr.
Koray VELİBEYOĞLU, Prof. Dr.
Can GÜNDÜZ, Dr.
Esin Özdemir ULUTAŞ, Dr.
Nicel SAYGIN, Dr.
