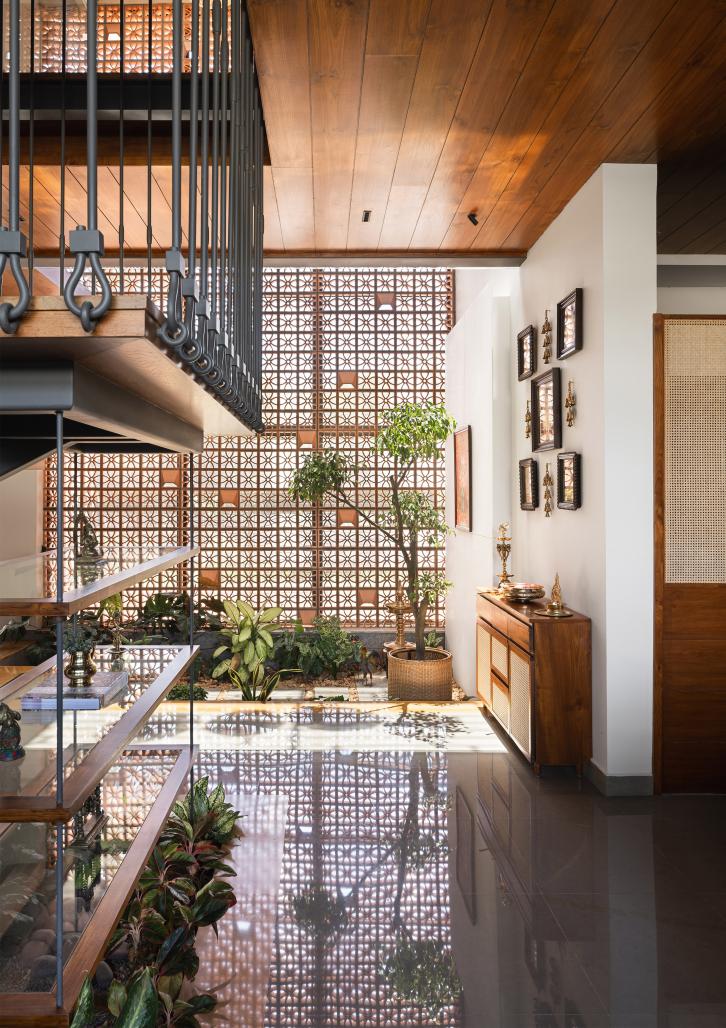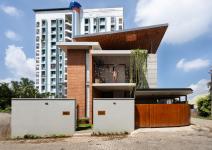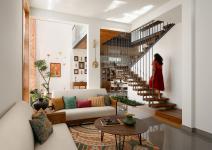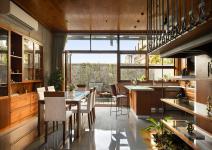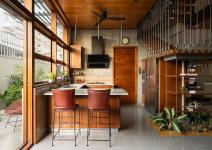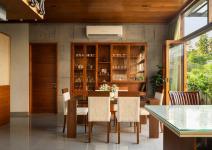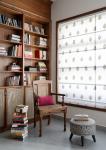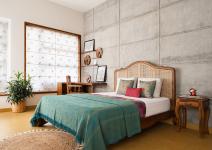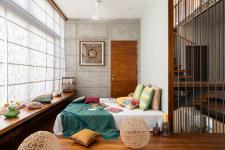The "Oasis of Tranquillity" in Kochi is a striking architectural project, a haven of peace within the urban frenzy. Located in the city's core, this residence addresses the need for a safe, serene, and functional living space amidst the urban whirlwind. The design meticulously organizes spaces to guide occupants through a hierarchy of sensory experiences, balancing aesthetics and practicality. The design creates sensory experience through its spaces and various usages of the materials
Despite the challenge of a small corner plot of 7.7 cents, the design optimally utilizes space. The client being a government servant, a family of four, sought privacy amid the city's hustle. A high compound wall was incorporated to shield from external disturbances, while a mesmerizing water feature not only enhances aesthetics but also regulates thermal comfort, creating a soothing atmosphere in contrast to the urban noise.
The design embraces the concept of Panchabootha, connecting with nature through materials like stone, exposed concrete, wood, and earth-toned decor. The central core - dining area merges with the outdoor deck space which is extended along the periphery of the compound wall creating a connecting corridor. The dining tends to be a sandwiched between the water and green element. The cascading water element with the resonance of falling waters and tinkling wind chimes, not only enhances the aesthetics but also elevates the mind and mood of the people providing a sense of calmness fostering its continuity and tranquillity, elevating the levels of serotonin hormones along by acting as a sound barrier, breaking the hustle bustle of the urban core.
Warm colour schemes that evoke the energy of fire such as red and orange has been used in moderation to create a balanced atmosphere. The hues of earthy, clay, straw, wood and brick creates a sophisticated elegance, versatility, testament to the time and are gentle to eye. Natural ventilation and well-placed openings ensure ample circulation of fresh air and soft, natural north light. Open layouts and high ceilings create an airy atmosphere, while interplays of light and shadow enhance the ambiance. Warm colour schemes are used in moderation to maintain balance, with earthy tones adding sophistication and gentleness to the living spaces.
The design emphasizes spaciousness, with skylights connecting residents with the expansive sky. Balconies and verandas offer scenic views, blurring the line between indoor and outdoor living. The staircase, serving as a functional and artistic element, leads to an office space and a double-roofed terrace with panoramic views.
The house provides cosy nooks and reading corners, allowing residents to escape the urban hustle within their home. Structurally, the double-height dining space and open living area create a sense of space, supported by I-sections panelled on either sides. The entire structure runs on solar power, enhancing energy efficiency, with an underground sump for water management.
This residence is a harmonious blend of aesthetics, functionality, and tranquillity in the urban landscape. It offers residents a refuge from the city's chaos, demonstrating how thoughtful architecture can create a peaceful oasis in the heart of a bustling metropolis.
2020
2023
Structurally, the double-height dining space and open living area create a sense of space, supported by I-sections panelled on either sides. The entire structure runs on solar power, enhancing energy efficiency, with an underground sump for water management.
Ar. Surya Prasanth, Ar. Anchana, Dhanya, Deepak KV, Er. Midhu Prabhakar
