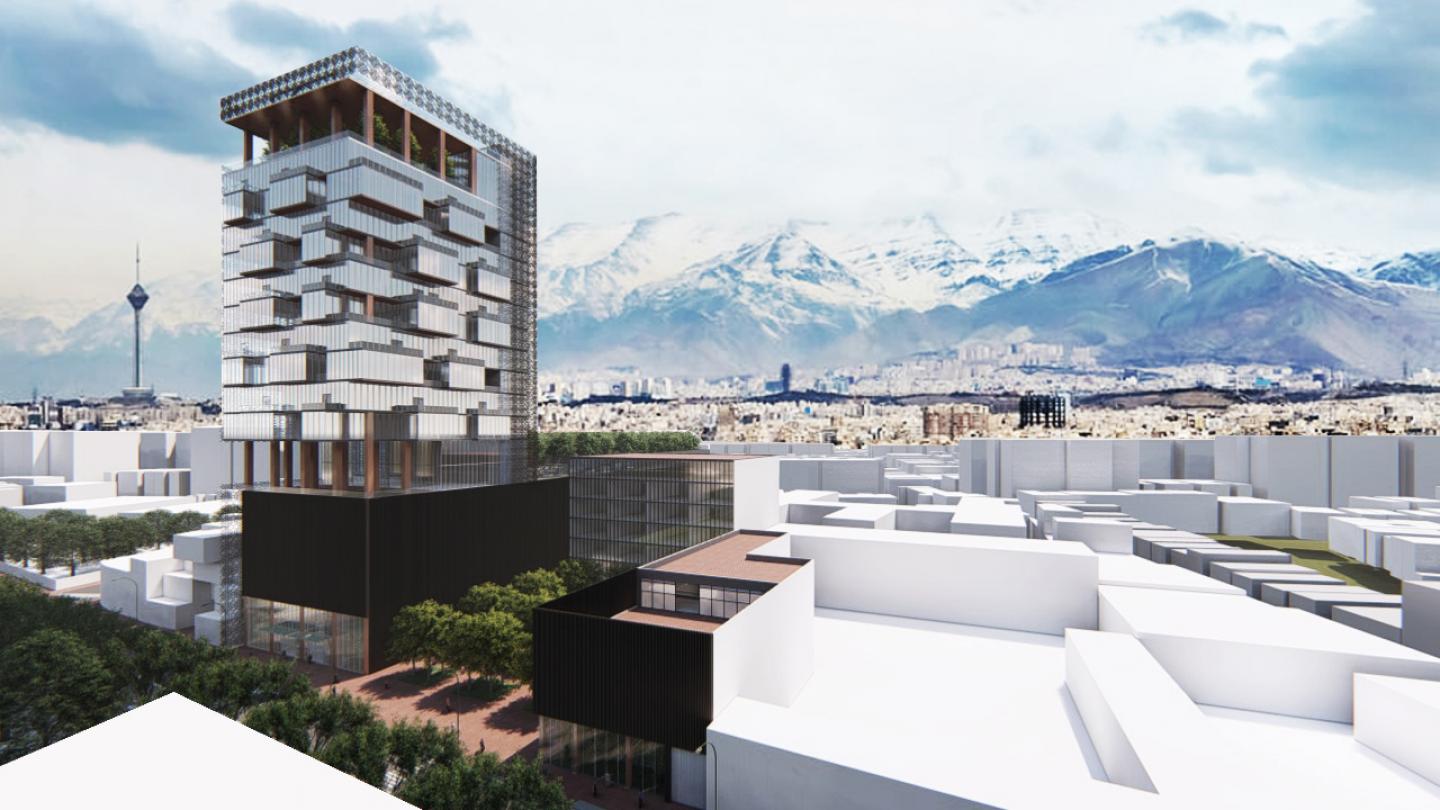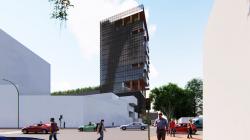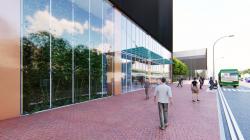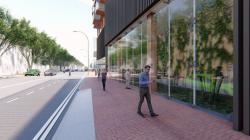Situated prominently on Jomhuri Eslami Street, on the northeastern edge of the Istanbul intersection, the Plasco building stands as an architectural testament to modernization. Its construction commenced around 1960, reaching completion in 1962, coinciding with the commencement of its operational tenure. Serving as an emblem of societal advancement, it held the distinction of being the tallest edifice in Iran for years thereafter.
The Plasco edifice, a composite structure comprising a tower and a podium, featured a distinctive layout. The tower, positioned in the southern precinct of the site, accommodated a mix of commercial and workshop spaces across its multiple floors.
Tragically, in 2016, the Plasco building succumbed to a devastating fire incident. Despite the prompt arrival of firefighting teams and their valiant efforts, the blaze escalated, ultimately resulting in the structure's collapse.
The architectural scheme meticulously allocated space, mirroring the former building's footprint, with commercial functions occupying the erstwhile commercial zone. Notably, the consolidation of commercial units, workshop areas, and food courts within a singular volume facilitated the creation of an urban plaza at the site's core.
Strategic volumetric adjustments, including the hollowing of the tower's mass, engendered two distinct areas: a memorial space and a sky garden. Moreover, the integration of green elements, such as a four-season greenhouse and a verdant rooftop, aimed at enriching the built environment and fostering community engagement.
Design considerations permeated every facet of the project, from the commercial segment's circulation dynamics to the memorial floor's poignant symbolism. The memorial level, featuring a reflection pool adorned with ten columns, symbolically evoked the memory of the twenty martyrs lost in the Plasco tragedy. Copper accents, utilized extensively throughout the design, served as a poignant reminder of the fire's toll, evolving in appearance over time to reflect the healing process.
Central to the project's ethos was the Plasco Museum, conceived as a perpetual tribute to the fallen. Its interior, characterized by concrete-clad walls and stone flooring, aimed to evoke a visceral connection to the fateful day of the incident for visitors.
In sum, the Plasco building complex, while marred by tragedy, stands as a testament to architectural resilience and commemorative design, perpetuating the memory of the past while embracing the promise of the future.
2019
Site: Tehran - Iran
Mehrdad Badiei Sabzevar
Favorited 1 times






