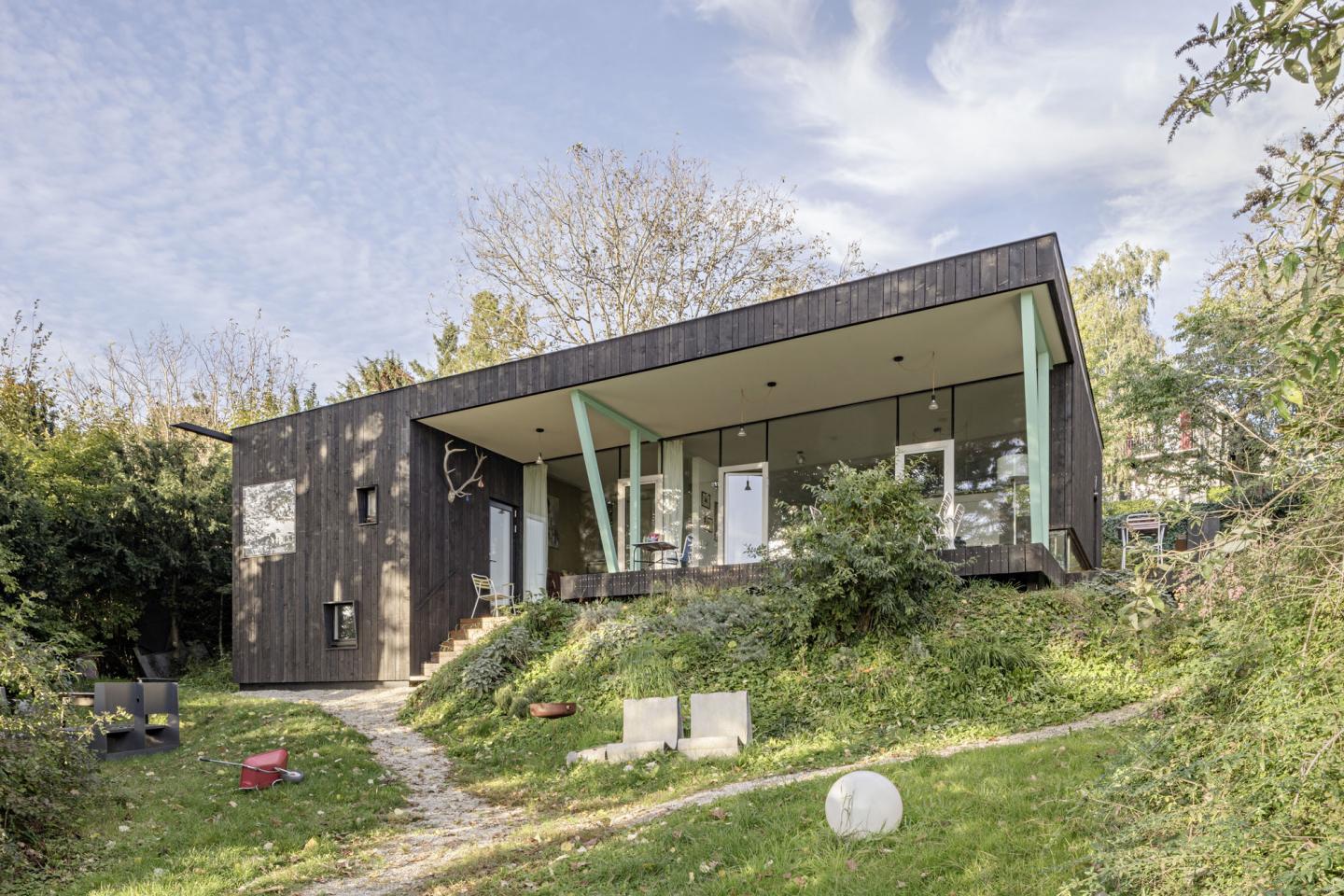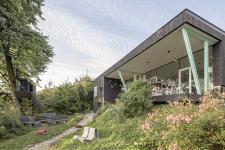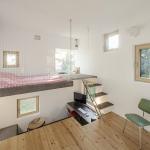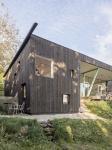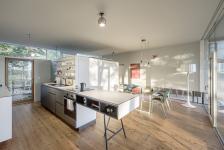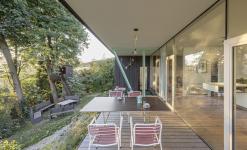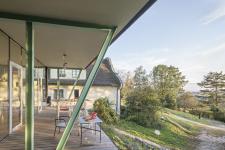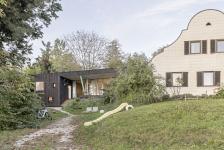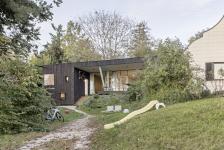The building, submitted as an extension but autonomous in itself, originally served as a temporary home for a small family and as an experimental building project.
House Lina was built in 2004 on the grandparents' already loosely developed property on the southwest slope of Linz's Pöstlingberg.
THE PROVISIONAL…
"Docked" to the old building in terms of infrastructure and building regulations, the building already contained all primary functions such as bathroom, kitchen, heating and hot water preparation.
The requirements regarding the building site and financial resources limited the construction to its dimensions; Consistently rational planning ensured construction time and cost savings. For example, The dimensions and construction grid of the building were designed to match the delivery dimensions of the coarse particle boards, and the overall construction was planned as a lightweight construction with a high level of thermal insulation. The partially prefabricated elements could be placed in just a few days on the previously constructed steel beams, which are connected at certain points with strip foundations.
The building was deliberately not designed to last forever; it could easily be removed or expanded depending on the future living situation. The original small building was covered with a truck tarpaulin; the rainwater simply flowed away over the closed west facade without a gutter. The sealing panel (the Hygrodiode 100 recommended on the market at the time) made a
dehumidification to the inside is possible...theoretically!), although it was not unproblematic, it was approved by building physics. However, it was clear that the simple construction chosen was not intended to last forever; After all, the project saw itself as an experiment!
...BECOMES A PERMANENT SOLUTION
Another resident was born in 2016, and the small residential unit was expanded and upgraded in 2020; To the west there is an extension, this time with prefabricated wooden wall and ceiling elements filled with recycled cellulose insulation from waste paper; the existing truck tarpaulin is removed and replaced with a vapor-permeable underlayment; A corresponding rear ventilation level is installed above the entire structure.
The southern full glazing receives external sun protection in the form of a generous
patio roofing; Direct sunshine only reaches the glazing in the winter months, which compensates for the considerable temperature load in the summer.
The newly added terrace deck leads to a visual and, in the summer months, also a physical increase in living space.
2021
2022
Construction: wooden bar construction
Outer skin: originally glass fiber reinforced PVC membrane; After expansion and renovation, rear-ventilated, rough-sawn, glazed spruce wood facade and rubber foil roof
Sanitary unit = free-standing box in the room, above which can be used as a “guest bed”; supplemented by a small sanitary unit in the extension. There is space for another bedroom and the older daughter's teenager's room, which is arranged on three levels (with its own entrance and kitchenette).
Caramel architekten
