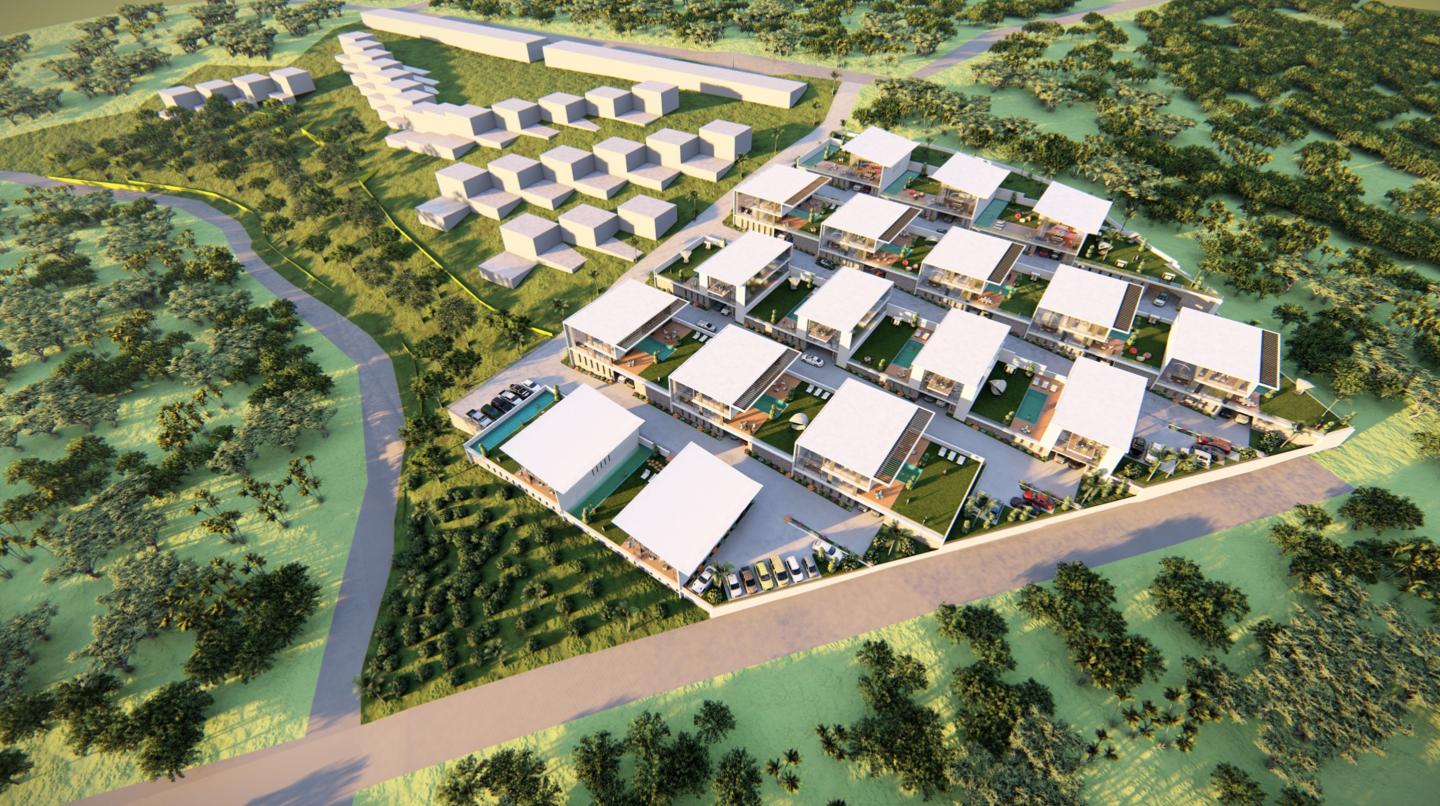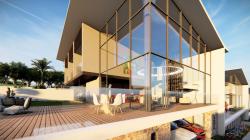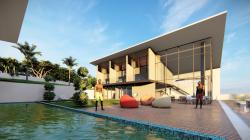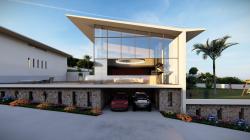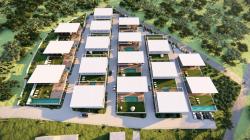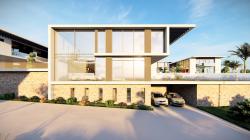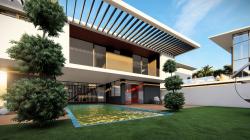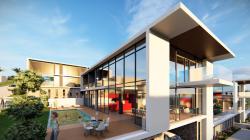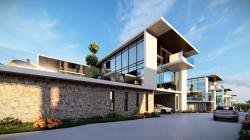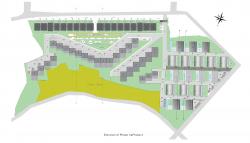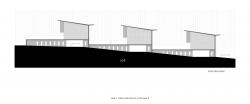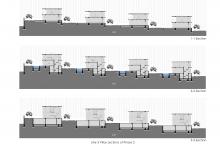The project land is located in the Kimironko district of Kigali, the capital of Rwanda. The villa site consists of 17 villas in total. The land has a slope in two directions and the projects were designed according to the slope in these two directions. Instead of repeating the same villa, 3 different types of villas were designed and 17 villas were designed with these 3 villa typologies. Although the 3 different villa designs are different from each other, they have a design that speaks the same language. Each villa is defined by the constant movement of the ground floor flooring in a way that defines the structure. Each villa has its own garden and pool designed. The villa site, which consists of 5 different lines, has villas at different elevations in each line. The villas on the lower elevations are not in the same line with those on the upper elevations and thus do not block each other's views. There is a living room, kitchen and guest bedroom on the ground floor, and 4 bedrooms on the upper floor.On the semi-open basement floor, there is a 2-car parking garage, gym, servant room, laundry room and technical room.The living rooms of the villas have double volume. Since the villa at the lower elevation is not on the same line as the villa at the top, the view from the living room is uninterrupted.The villas on each street are designed with the elevation falling 2m downwards after entering the street. The reason for this is that by placing the villas according to the slope in this direction, high retaining walls are avoided and thus the construction cost is reduced.
2023
17 villas
Selim Senin
