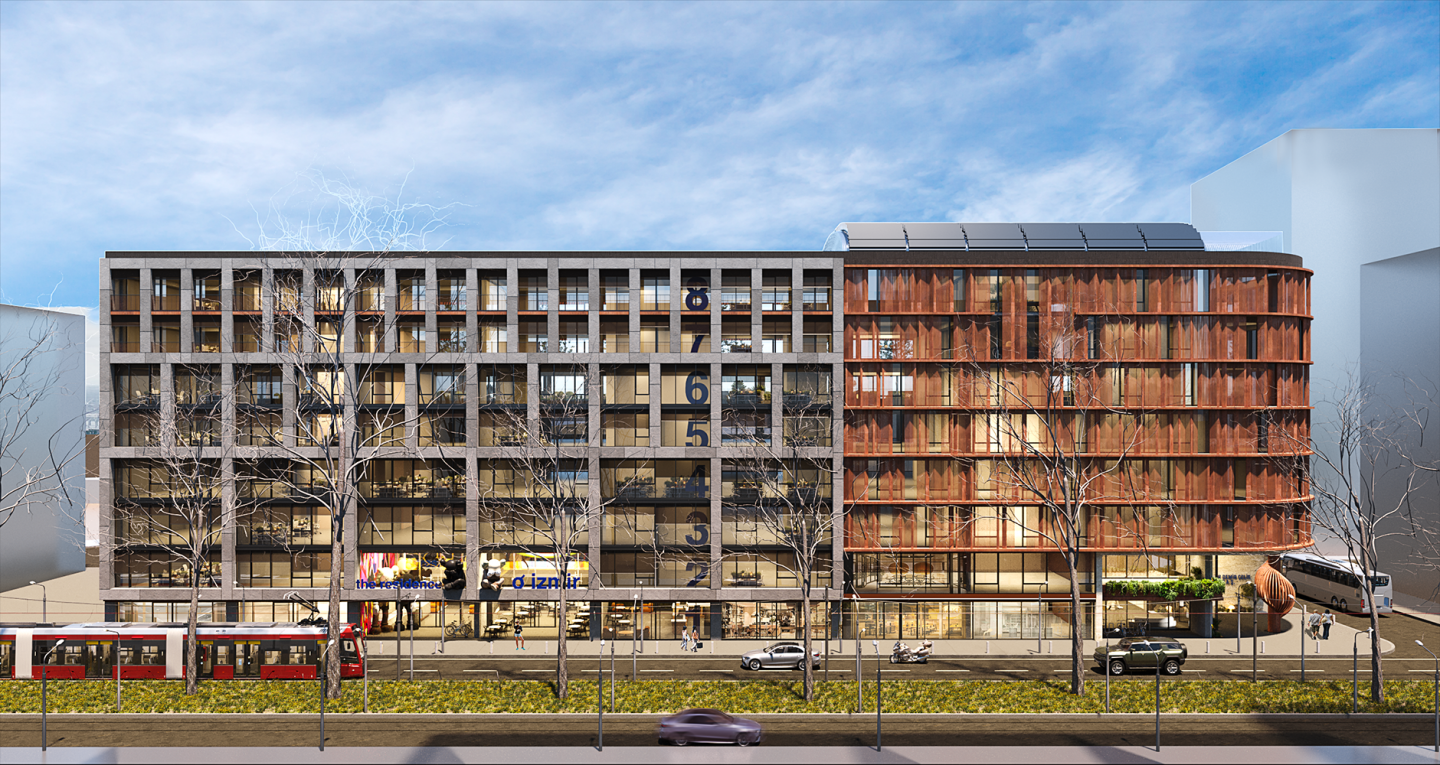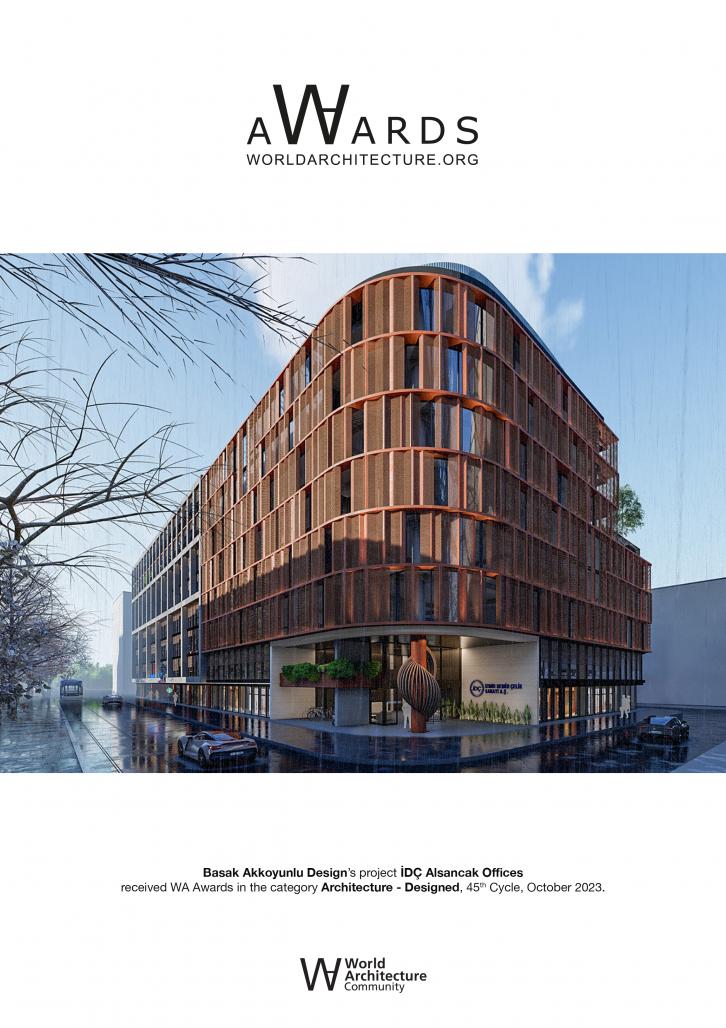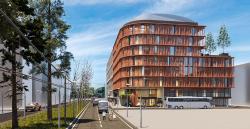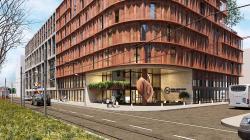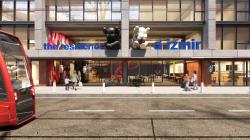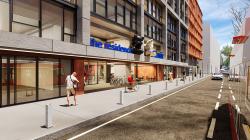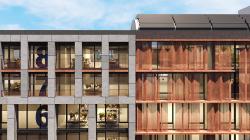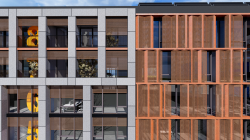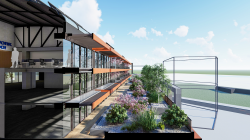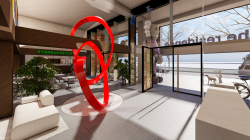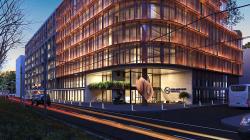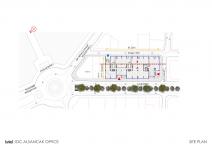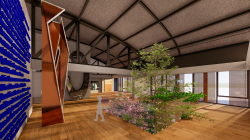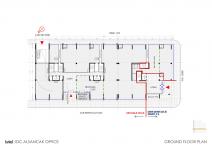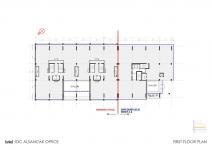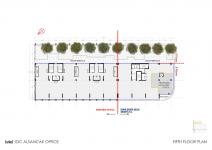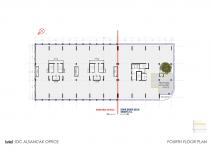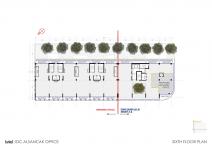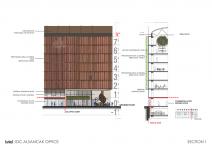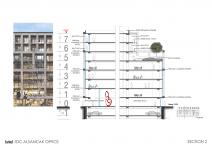The İDÇ Alsancak Office/Residence project, located in the heart of Alsancak, was designed with the goal of rethinking the concept of a modern workspace and meeting the requirements for living spaces in the area where the building is positioned. Covering a parcel area of 2,736 square meters and officially designated floor numbers of 5 and 8, resulting in a total construction area of 27,000 square meters, this office/residential project aims to reduce energy consumption in an environmentally friendly manner through the use of PV panels and intermediate spaces that facilitate air circulation on the facades. The İDÇ Alsancak Office/Residence project offers unique convenience to its users, being in close proximity to major commercial centers, public transportation lines, and urban amenities. The project's primary focus is on serving office spaces, but it also offers a combination of commercial and residential usage, aiming to provide a harmonious work-life balance when preferred.
One of the project's striking features is the integration of three-dimensional artworks into the structural design, with carefully selected artistic installations/artworks that transform the environment into an inspiring and stimulating space, highlighting the importance of the synergy between art and architecture. The ground floor of the building is entirely designed as a commercial area, except for the entrances to İDÇ offices located on the southwest corner and the office/residence entrances on Şair Eşref Caddesi. The presence of a recommended cafe/restaurant adjacent to both entrances, opening to the lobby, enhances the richness of the lobby areas for users' experience.
The different facade designs for residences, commercial areas, and the main İDÇ offices create varying perceptions within interior spaces.This interplay of light, shadow, and form results in a dynamic and captivating atmosphere that stimulates productivity, creates a constantly evolving perception on the facade, and, most importantly, ensures flexibility in the use of interior spaces, a key requirement for the building.
For the İDÇ offices' facade (the corten material) and the vault system on the 8th floor(steel trusses), as well as the selection of columns and installations at the entrance to the İDÇ Offices’ lobby area, materials representing the İzmir Demir Çelik Sanayi brand, which is a steel processing company, were chosen to emphasize the brand. The office areas, meticulously designed to serve various professional needs, encompass open-plan collaborative spaces that encourage interaction, extending from open-plan collaborative areas to social spaces. All planning decisions considered the high urban development value of the area, taking into account the happiness and requirements of both users and property owners. The design of three cores aimed to maximize planning flexibility.
It was considered important that all residential units on the 5th floor and above have their own balconies or terraces/gardens for direct access. These terraces/gardens were designed to serve as social areas for residents and could also be used as terraces/gardens for units directly adjacent to them, with the possibility of landscaping.
The facade design used in the İDÇ offices not only creates a gap between the facade and the building, providing energy savings and sound insulation but also allows for the use of conventional window systems instead of the curtain wall systems commonly used in high-rise buildings, that requires mechanical ventilation system. In the İDÇ offices, it was envisaged that the offices located in the southwest corner of the building would serve as executive offices, each with its own outdoor areas, and a plan was made for them to be accessible via a dedicated elevator.
The completion of the top floor of the İDÇ offices with a vaulted roof not only changes the atmosphere of the large meeting room and executive office on the top floor but also allows for a gallery area in between, which integrates with the lower floors and serves as an exhibition space for events and art collections. The terrace/garden on the 5th floor of the İDÇ offices was designed entirely as a social area, designed to facilitate various events with provisions for access and service connections.
2023
Plot Area: 2.736 m²
Total Built Area: 27.000 m²
Architectural Design: BAD-Basak Akkoyunlu Design
Lead Architect: Basak Akkoyunlu
Project Team: Yagmur Taylan, Mustafa Kabakci
Client/Consultant: Izmir Demir Celik Sanayi A. Ş. (İDÇ)
İDÇ Alsancak Offices by Basak Akkoyunlu in Turkey won the WA Award Cycle 45. Please find below the WA Award poster for this project.
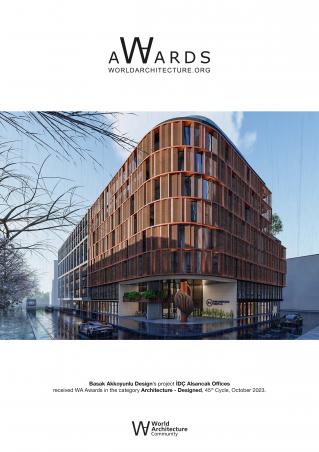
Downloaded 0 times.
Favorited 1 times
