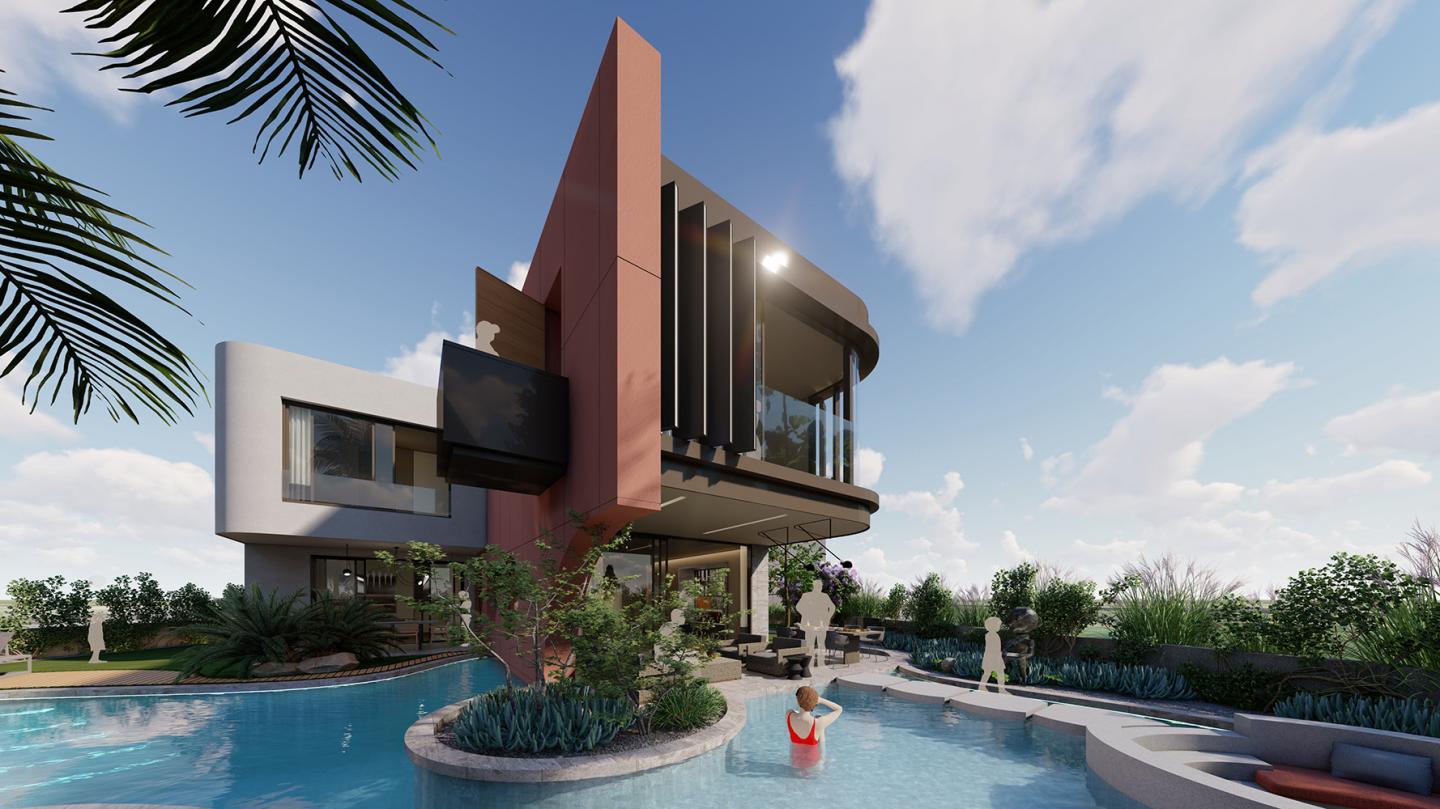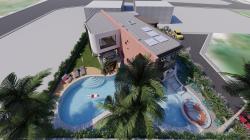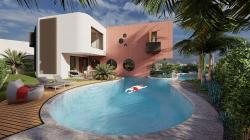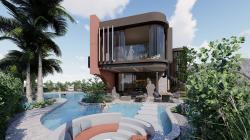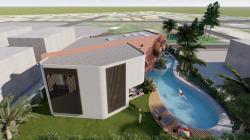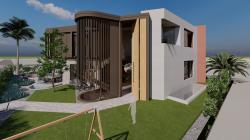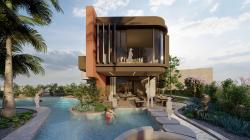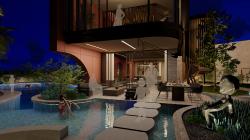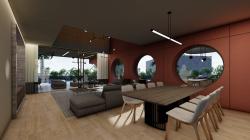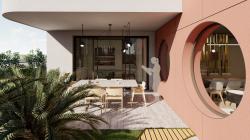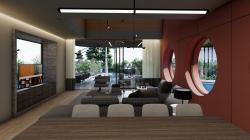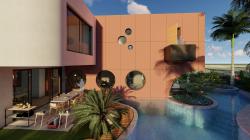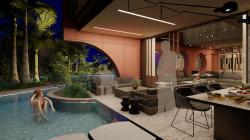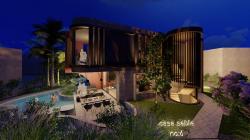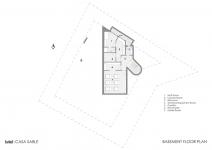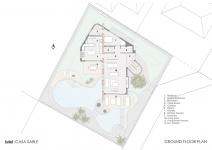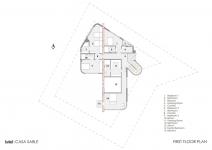Located in the eastern part of Çeşme, in a newly developing area, Casa Sable was designed as a blend of elegance and functionality to meet all the needs of a large family and continue their lifestyle habits.
The residence, situated on a 653 square meter plot, features a total of 420 square meters of indoor living space, including a media room and service areas in the basement.
The layout of the spaces in the residence, located in a tranquil area of Çeşme, was designed around a wall that divides the structure in a north-south direction, taking into consideration sun analyses. The kitchen terrace on the west side of the wall provides comfortable use in the morning hours, while the living room terrace on the east side is protected from the harsh afternoon sun of Çeşme, thanks to the wall. These terraces seamlessly integrate with the garden and an inviting swimming pool, creating a serene relaxation environment while establishing a fluid connection between indoor and outdoor spaces.
On the ground floor, apart from the living area with a gallery and the kitchen consisting of two sections -a cooking and service area- there is also a guest room. The relationship of all spaces with the garden and terraces is maximized on the ground floor, offering green areas in both the east and west gardens that can be enjoyed at any time of the day.
The pool, approximately 90 square meters in size, includes a landscape island and a fire-pit. It is designed to serve as a relaxation pool in front of the living room terrace. The firepit, accessible through stepping stones in the pool, enhances the pool experience and aims to blend into the generous landscape area surrounding it, which is integrated with the organic pool.
The basement floor accommodates a media room and a mini kitchen, as well as a laundry room and a staff room, in accordance with the family's requests.
On the first floor, there is a master bedroom connected to the living area gallery, children's rooms that can be adapted in various ways as the children grow, and another guest room.
2023
Plot Area: 653 m²
Built Area: 420 m²
Architectural Design: BAD-Basak Akkoyunlu Design
Lead Architect: Basak Akkoyunlu
Project Team: Yagmur Taylan, Mustafa Kabakci
Client/Consultant: Karaaslan Insaat
Contractor: Karaaslan Insaat
