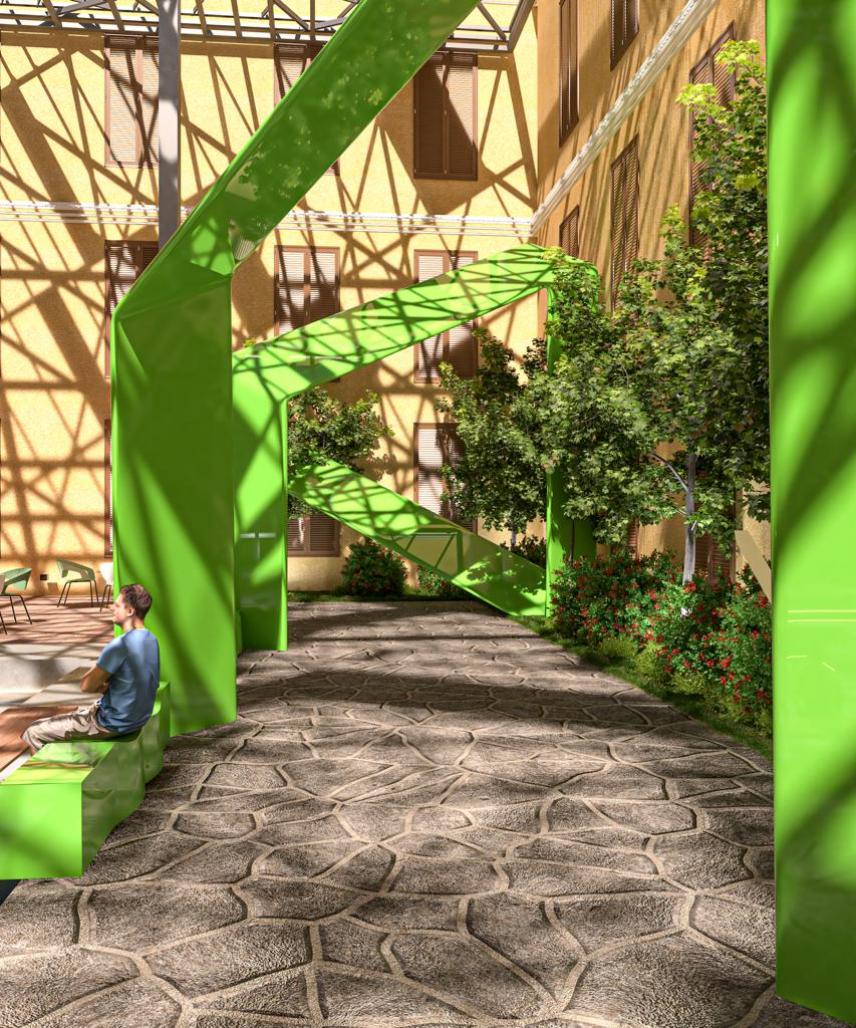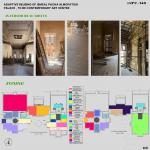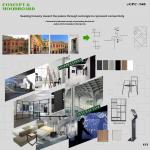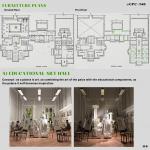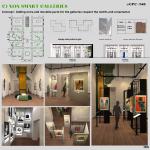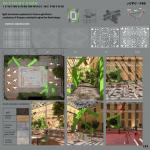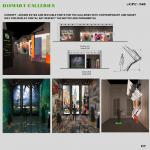The Project Theme is the Buildings Adaptive Reuse
Introduction:
Adaptive reuse is a global trend that refers to the practice of reusing an existing structure for a use different than what it was meant.Invalid source specified.. Although Egypt has many valuable buildings, and as a consequence of the country’s effort and progress towards achieving sustainability lately as Egypt Vision 2030 (SDS) in February 2016,
SO I am Creating Contemporary Art Spaces by Merging the Past with The Present
Contemporary Art centre In Ismail Pacha Al Mofatish Palace)
Project Description: An contemporary art center that embraces contemporary art through Ismail Pacha Al Mufatish Palace.Merging this luxury palace with the contemporary art to create new experiences for both arts and heritage audiences
The Implemented Zones: “non-smart galleries ” – Smart Galleries- Courtyard – “performance art theater and open cafeteria ”- Art hall in education part - trading room.
The palace was built by Ismael Siddiq Pacha Al-Mofatish in 1876, the palace was used as the headquarters of the Ministry of Finance until the year 1405. The building was built with the French renaissance style Invalid source specified.. This palace is located in valuable place as the urban are government offices,so this place about the relationship between interior design and its effect on illustrate the contemporary art. It aims to support Egyptian mission 2030 Economic growth by opening the field for artists from all over the world to represent their different types of contemporary art in Egypt. And making the present generation aware enough with their folklore art which consider a great heritage in Egypt.
The Adaptive Reuse Used Methodology:
preserving the valuable and remaining original elements. with adding contemporary materials
The Palace’s Information:
Between 1866 and 1876, Ismail Siddiq Pasha El-Mofatesh Palace constructed it. Ismail Siddiq Pasha El-Mofatesh, the minister of finance during the reign of Khedive Ismail, owned it.
The structure can be found in Cairo's downtown El-Sayeda Zeinab neighborhood, which sits behind the AUC Tahrir Campus, a popular tourist destination and important historical site.
The New Function:
An contemporary art center that embraces contemporary art through Ismail Pacha Al Mufatish Palace.Merging this luxury palace with the contemporary art to create new experiences for both arts and heritage audiences
The Implemented Zones: “non-smart galleries ” – Smart Galleries- Courtyard – “performance art theater and open cafeteria ”- Art hall in education part - trading room
The palace has 3 courtyards and front garden, all of them used for different facilities like formal and entertaining events, one of them used as a resto-bar, other as an outdoor performance art theater and caffetria
The Concept and Inspiration:
Seeking honesty toward the palace through rectangle to represent connectivity
inspired from the elements of the building itself
Zones and Activities:
Zone 1 Art gallery
Zone 2 smart art gallery
Zone 3 outdoor performance art theater and cafeteria
Zone 4 educational hall
Zone 5 trading room
Project designed and presented by: Malika Mohamed Ali
Faculty of Arts & Design - Interior Design Department - MSA University
Under the supervision of:
Prof. Dr. Khaled Hawas
Prof. Dr. Ola Hashem
Prof. Dr. Rasha Elzeiny
Assoc. Prof. Dr. Hoda Madkour
2023
The Used Systems:
- Fire Extinguisher
- HVAC
- Smart Boards
- Fire Detectors
- Outdoor sound and lighting system
- Camera Surveillance
- Indoor Irrigation System
Individual
