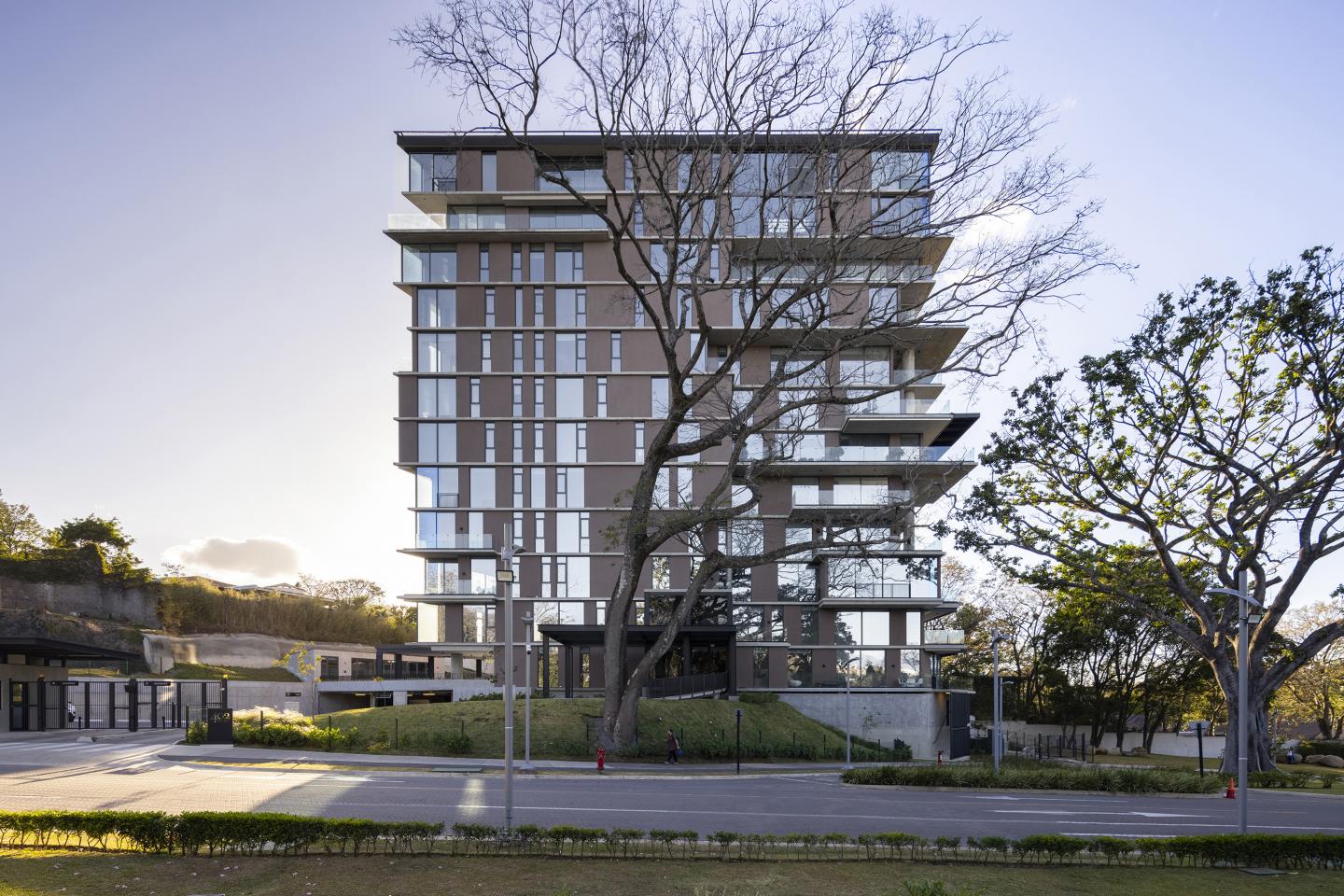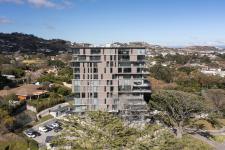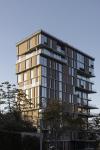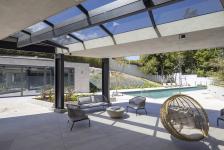We were given the task of creating an apartment building for 13 completely different apartments in a very beautiful site inside a mother project named Avenida Escazú. A very pedestrian friendly mix used project. this special site, is between a river and a park. The site in front of the park is full of old trees with beautiful heights. We designed the building in between the trees, having one specifically, so closed to the balconies that you are able to touch the leaves.
The building was designed with a predominant horizontal sequence, to acomplish a more human scale and connection to pedestrians. Every single slab has a different shape. This movement in the facade creates a dynamic rhythm that communicates with people as they walk by. With a park in front of the building, views become green and peaceful. We incorporated sliding window systems floor to ceiling, that open to the park and your living room becomes a terrace. you hace a roof and a floor, and nothing blocks your view. We designed round columns independent from the facade, to have complete flexibility on windows and walls. We were able to open views freely to give the user the best available sights. This flexibility also helped adapt each partition that different apartment's distribution have.
We designed a lap pool, jacuzzi, party room, spa area and gym area for users to enjoy common spaces.
The apartments are between 300 square meters to 500 square meters, all apartments completely custom to its users, with unique finishes and different styles inside.
2019
2022
Twelve story residential building with 13 luxury apartments.
Construction area: 11,085 m2
LEED Certification BC NC v4
Schuco window system
Architecture: JSARQ
Developer: Portafolio Inmobiliario
Structural design: BA Ingenieria
Electrical and Mechanical design: Johnson Controls
Infrastructure: WQG
Sustainability: ENEX
Construction: Bilco Costa Rica and Gama








