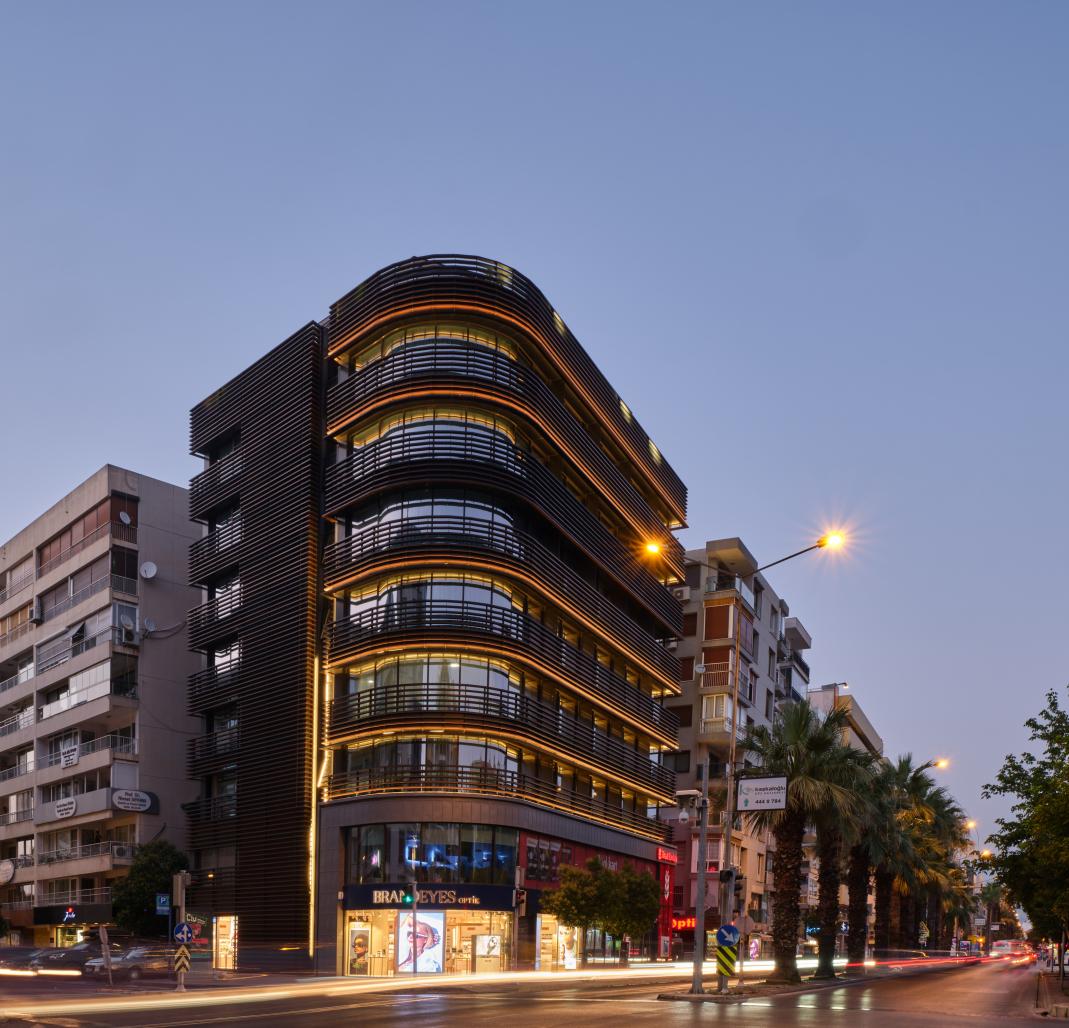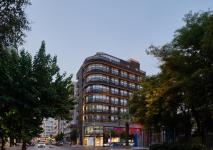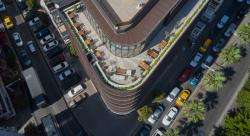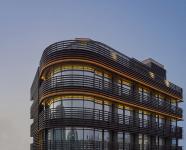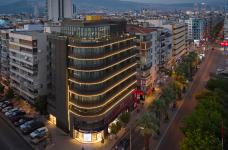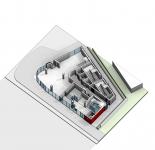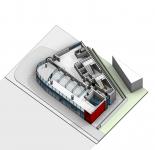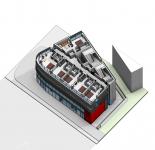The T.C. Ziraat Bank Alsancak Branch service units are situated on a corner parcel of a triangular island, located at the intersection of Plevne and Talatpasa Boulevards, near the sea. Directly across from this parcel stands the Gazi Elementary School, a historical building dating back to the Republic era.
The previous structure on the project site used to house the Alsancak Branch of Ziraat Bank, as well as a private retail store. Due to the deteriorating condition of the existing building, it was deemed unsafe and subsequently demolished. In its place, a new project has been meticulously designed to meet the specific programmatic requirements.
The new eight-story building, featuring a ground floor, serves three distinct functions: a bank branch, a retail store, and a guesthouse. The primary entrance for the bank branch is situated on Talatpaşa Boulevard. The ground and first floors are dedicated to the bank and the private retail store, while the upper floors house the guesthouse rooms. The building's core is strategically positioned towards the rear, which optimizes the utilization of the front façade areas. The rooftop terrace has been designed to offer various amenities and services exclusively for the guesthouse.
This integrated project not only modernizes the T.C. Ziraat Bank Alsancak Branch but also adds value to the local community by revitalizing the area with a multifunctional building. The careful consideration of the layout and design ensures that each function operates efficiently while harmonizing with the surrounding urban environment.
2017
2022
The design of the building features a flexible approach with a façade design that could encompass different functions in the future, such as a hotel, office, or guesthouse. Dark-colored terra cotta elements enveloping the façade create a contrast with the predominant light colors in the city. Balconies, designed in accordance with the climate, are brought inward, deepening the façade surface. This creates airflow between the perforated exterior surface and the interior façade. Linear elements dominating the design on both street sides include special details that enhance the building's daytime and nighttime impact.
Client: ZIRAAT GYO
Architect: A Tasarim Mimarlik - Ali Osman Ozturk
Team: Ali Osman Ozturk, Eser Cengel, Cenk Erkocoglu, Tuğberk Cem Kuranel, Bulent Karakaya, Guray Tekin, Burcu Senal
Project Date: 2017
Location: Izmir, Alsancak
Gross Area: 3071 m2
Structural Engineer: Ardali Insaat
Mechanical Engineer: Matesis Mekanik Muhendislik
Electrical Engineer: Onmus Elektrik
Facade Consultant: Vmzinc Turkiye Distributoru
Interior Design: SOLIDA Peyzaj Mimarlik
Landscape Design: SOLIDA Peyzaj Mimarlik
Advisors: NA-Lightstyle – Nergiz Arifoglu, Priedemann (Cephe)
Photographs: Fethi Magara
Favorited 6 times
