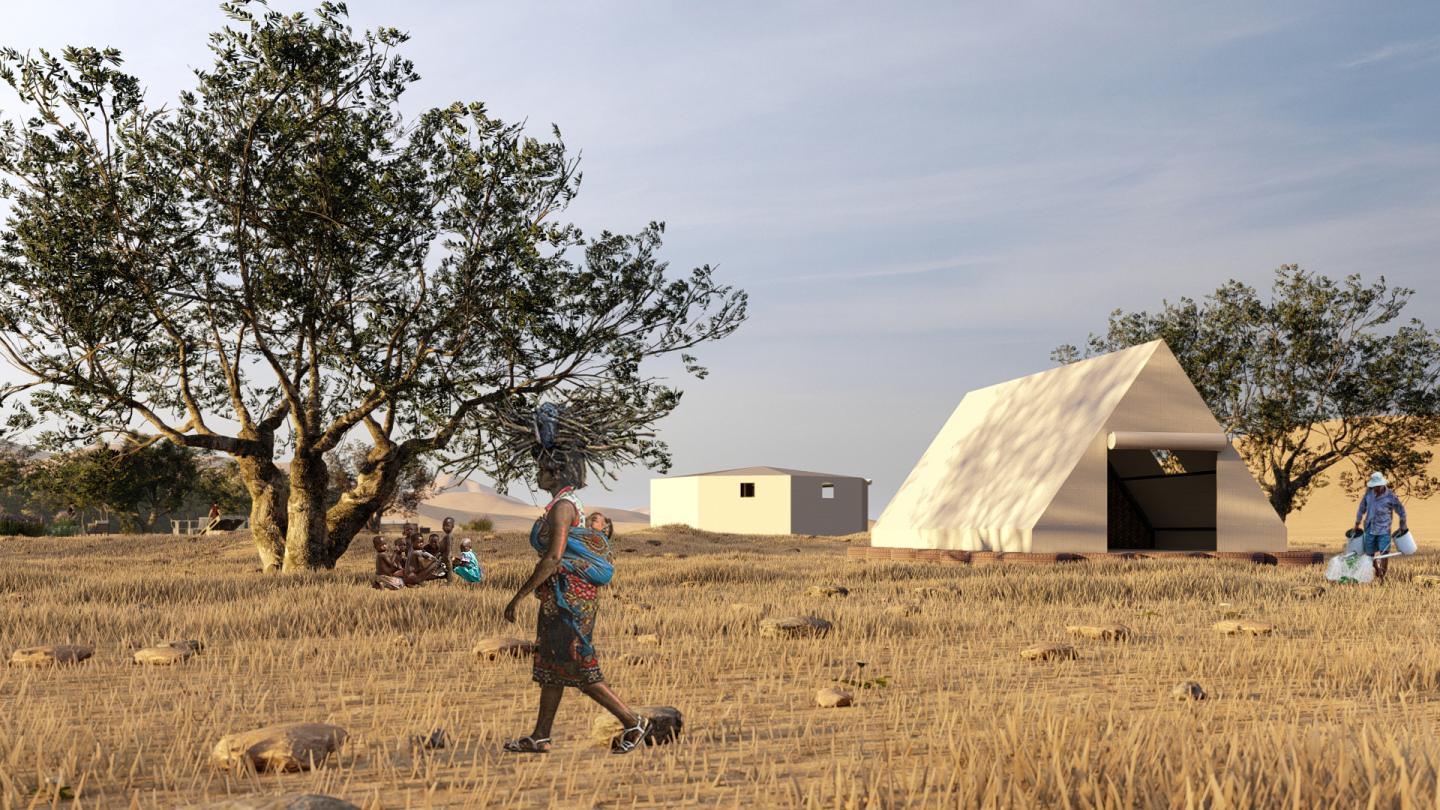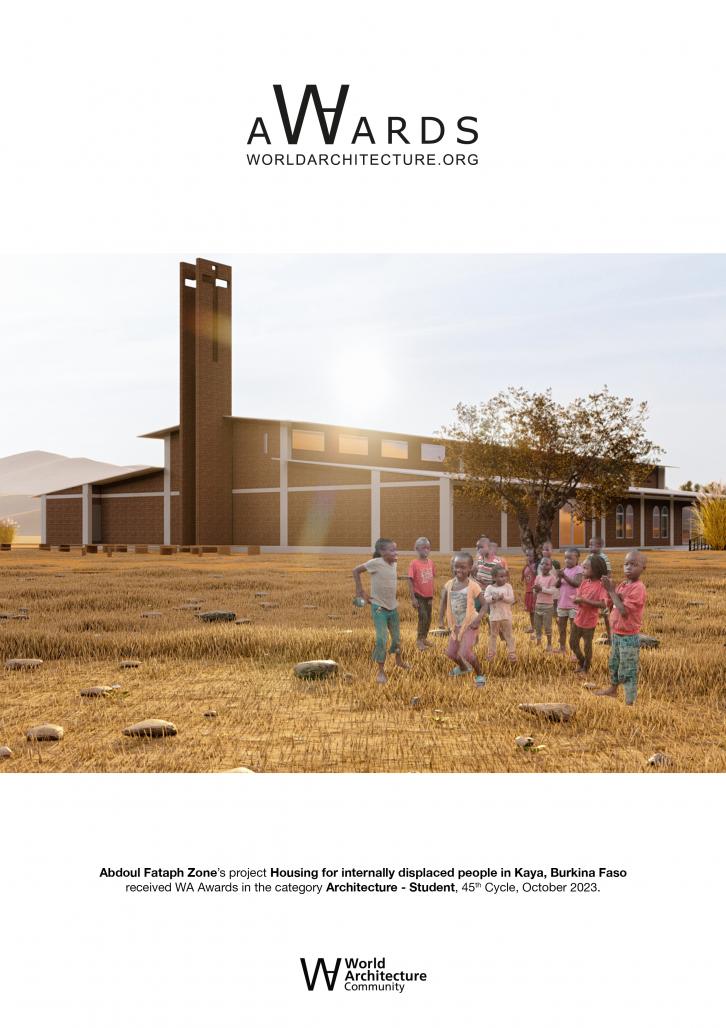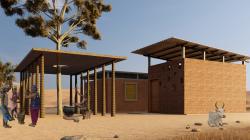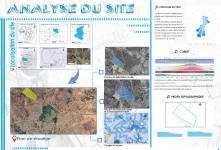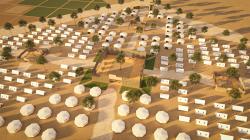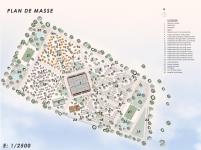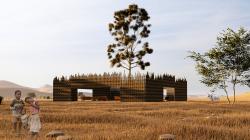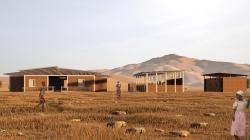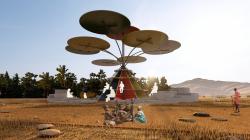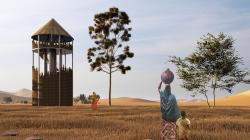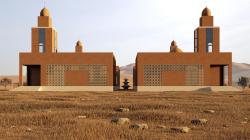Since 2015, Burkina Faso has been facing a multifaceted crisis of great complexity due to the growing activities of unidentified armed men (HANI). The intensification of attacks in villages in the northern and eastern regions of Burkina Faso has led to a rapid increase in the number of internally displaced people. The idea of providing housing internally displaced persons is a solution approach for the authorities in the care and management of displaced populations. The project proposes a reflection on the characteristics of equipment offering a living environment intended to accommodate internally displaced persons following a sequencing defined by the short, medium and long term.
Our project therefore includes several components justified by their functions. We therefore have short-term housing (ephemeral materials), medium-term housing (modular and prefabricated materials) and long-term housing (perennial materials), designed to meet the needs of displaced people at different times. We have planned typologies ranging from F2 to F5 to meet the needs of different families while allocating a quota for People with reduced mobility. With these homes, we have associated facilities such as community play areas, observation towers, community spaces and we have designed a series of supporting facilities that we have planned as an extension of the project. These include a market, a mosque, a church, a training center, a children's crèche, an infirmary and several integrated farms associated with livestock as well as 'to agriculture.
These basic services will improve the quality of life of these displaced populations. The main objective of all this is the search for the mental and physical well-being of these internally displaced people, with a strong emphasis on community and socialization. Thus, through these choices we reflect our general concept of the project which is entitled: "Man and his well-being at the center of architecture."
2023
Our project pursues an effort of sustainability and inclusiveness in terms of design. Thus, we have highlighted certain architectural principles, notably landscape integration, the use of renewable energies, the practice of soft mobility within the site, the integration of local habits (agriculture and livestock farming), the use of local materials such as straw as well as laterite and earth blocks.
For our accommodation, we have opted for a double roof system consisting of a lightweight corrugated sheet roof with large overhangs necessary for waterproofing and a ceiling often made of sandwich panel, often of perforated slab depending on the type of housing. Short-term housing is protected from runoff either by sandbags or by used tires filled with sand depending on the availability of the material. The site is not fenced and access to the site is by a peripheral circulation leading to internal circulations which serve the different areas of the site. Visitor parking is outside to encourage walking around the site. The site is laid out according to the principle of "The city developing around the market" as was done in ancient African cities.
Software: Archicad 26, Lumion 12, Adobe Photoshop 2021
Student: ZONE Sambdyèda Abdoul Fataph
Supervisor: M. DIANE Ousmane, Mme AGBAGLA Josefina
Housing for internally displaced people in Kaya, Burkina Faso by Abdoul Fataph ZONE in Burkina Faso won the WA Award Cycle 45. Please find below the WA Award poster for this project.
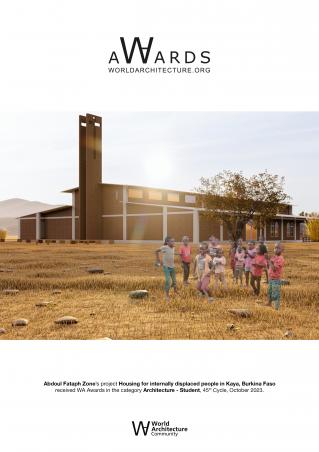
Downloaded 0 times.
Favorited 1 times
