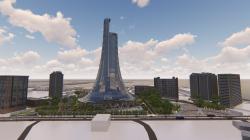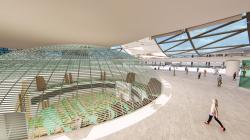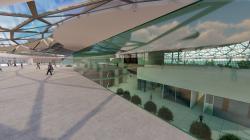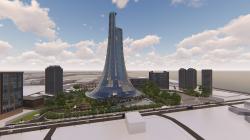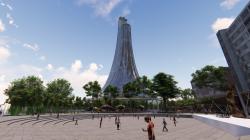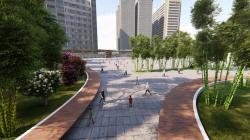In India, government buildings have traditionally been viewed as highly confidential spaces accessible only to authorized personnel. Nonetheless, democracy is a multifaceted and inclusive form of governance that thrives on diversity, structure, and, most importantly, its lack of constraints.
The Maharashtra Legislative Assembly building, situated on a sprawling 723,119 square-foot plot in Nariman Point, South Mumbai, seeks to challenge these preconceptions. Nestled opposite Mantralaya and overlooking the scenic Back Bay Reclamation, Nariman Point is a bustling business district that houses the headquarters of some of India's most esteemed corporations.
The core concept driving the design of this legislative assembly building is to symbolize democracy through its architectural language while safeguarding the structure's integrity and security. This architectural endeavor aims to break away from the conventional notion that government buildings should be shrouded in secrecy and inaccessibility.
This building serves as a testament to the idea that democracy should not be confined or limited but should be celebrated for its diversity and order. It sends a powerful message that the people, who have chosen their representatives, are always watchful, emphasizing the transparency and accountability that are essential to a thriving democracy.
In summary, the public building, with its strategic location in Nariman Point, challenges the traditional perception of government spaces.
2021
Project Name- Maharashtra Legislative Assembly
Site Area- 67,180 Sq.Mt
Location- Mumbai
No. of Floors- 40
Construction Area- 1,39,350 Sq.Mt
Principal Architect- Saumitra Bhatkhalkar, Sharmin Wade

