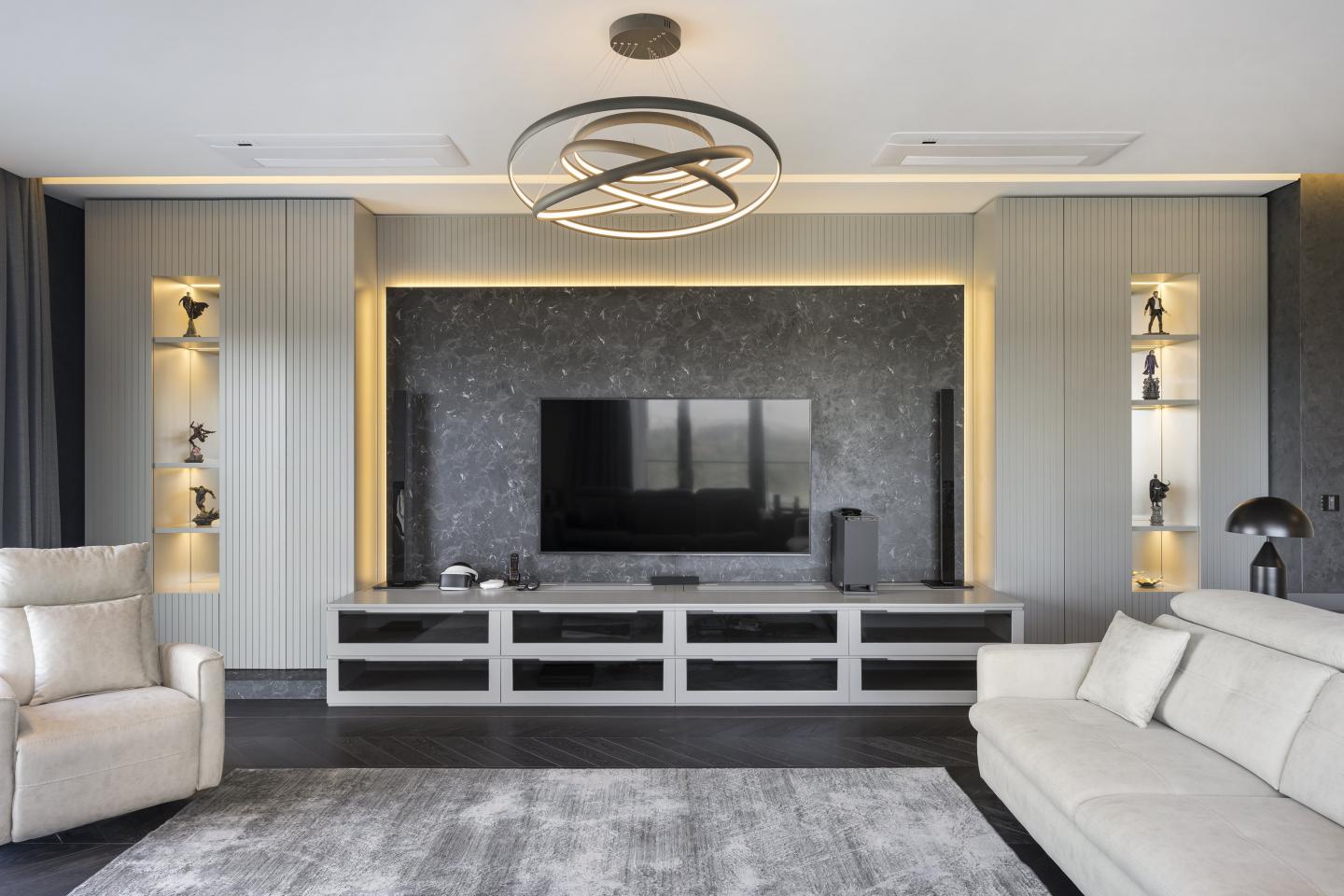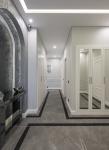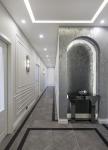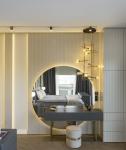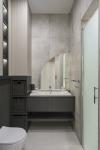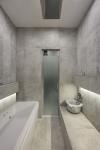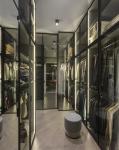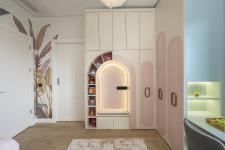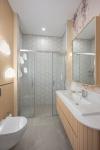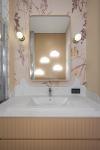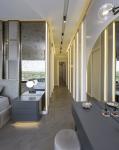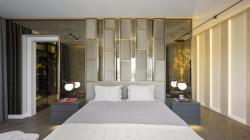The main concept of this project is to create a comfortable and luxurious approach by considering the needs of our customer who has two daughters. The house has 350m² area with two living rooms, kitchen, two toddler rooms, laundry room, guest bedroom, bathrooms and a 150 m² terrace. Every room is designed in a harmony in order to enrich the design way in a modern and unique way.
The main intention while designing the house was usage of dark colors with an elegant way. For this reason several colorsa her been chosen with different tones that are arised from the same family. Grey and several dark colors have been chosen that is clients favourite palette.
After a few meetings and moodboards with our client, the living room that is 55m² is designed around TV that will be used as playstation with a large cabinets in order to store the related equipments. Walls have been covered with wood joints where continues in whole house.
The master bedroom has two dressing rooms that are connecting to common master bathroom. Bedroom is designed in a luxurious way where dark grey and brass matches. The master bathroom has also a minimal hammam inside where continues as a bathtub. Ribbed marble is used to enrich the wall at the bathroom area.
Children rooms are designed with the harmony of pink and green colors where the curvilinear forms matches with rustic brass. Corridors have the same wall language in order to carry harmony to the whole house. Powder room has a luxurious style with rustic brass mirror ans wall coverings.
2021
2022
Flooring: Laminated parquet with matte gold border Ceramic tiling with dark borders
Walls: Decorative paint Water based paint
Cabinets: ribbed wood Lacquered paint
Elif Arslan Ergün
Büşra Tetik
