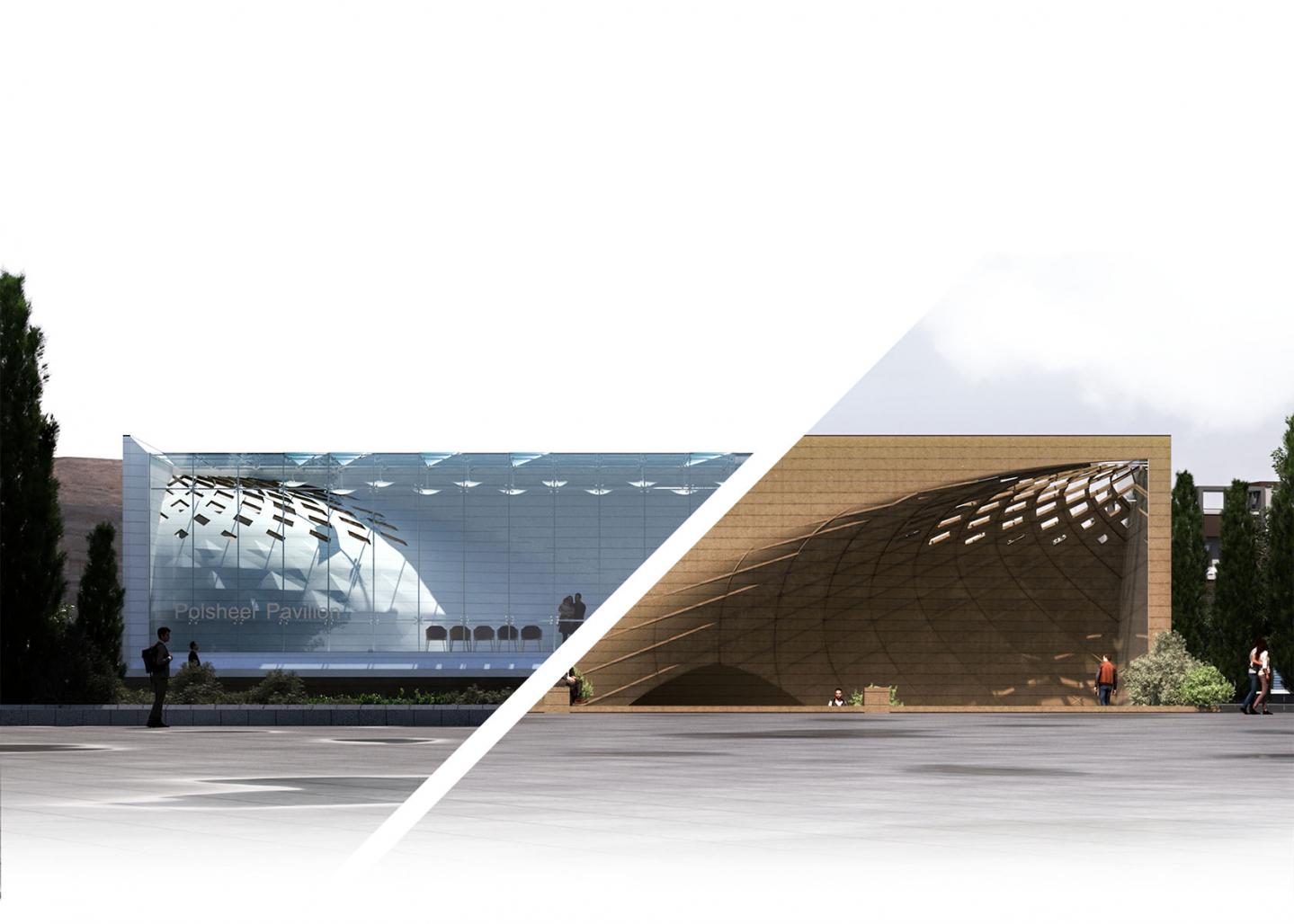Our ideas are about Interspace between past and future, Past tradition and future technology unite in an architectural space, developed from an archetype.
The design problem in this project led us to the concept of design a place with the possibility of simultaneous presence of past and future in one place and time. We tried to design a small-scale building, inside a university site, with the consideration of both the user and the investor, and of course the people present and belonging to the site, a place for the future, and at the same time, with historical references and metaphors, and usable and responsive to We need to design now. In this project, you will have a sense of history along with an up-to-date and technological structural understanding. The sunken counter in the south facade, in addition to removing the existing temporary exhibition or service activity from the visual field due to the lack of disturbance to the university, at the same time, it creates intimacy and grandeur due to the height, and also a path to reach the other side of the project is available. The historical metaphor, along with the fact that you are building now but for the future, and every architectural construction to show the power of architecture is now for the future, led us to the idea of building a building in the University of Isfahan for Polsheer, for Marjan tile, for architecture. Isfahan and only belongs to this site and this moment of time. A result of the image schemas of Isfahan architecture was the sum of what we achieved in this project. In addition to that, the sense of historical familiarity or the occurrence of the same phenomenon that is discussed in phenomenological philosophy has been considered in the design. In fact, by evoking this feeling, the audience will find the space more intimate and communicate with it more easily. Considerations of the program, the site and the operators, including the consulting engineers of Polsheer with the demonstration of engineering power, Kashi Marjan with the advertisement display of their product, and the university on the other hand with the integration of knowledge and technique along with their development attitudes to build this pavilion that has special flexibility in the design considered have been. According to the idea of the pavilion, we also paid special attention to the circulation and promenades, so that in addition to creating an indoor space, both the continuity of the course and a diverse spatial experience for the audience involved with the building occurred.
2023
2023
The historical metaphor, along with the fact that you are building now but for the future, and every architectural construction to show the power of architecture is now for the future, led us to the idea of building a building in the University of Isfahan for Polsheer, for Marjan tile, for architecture. Isfahan and only belongs to this site and this moment of time. A result of the image schemas of Isfahan architecture was the sum of what we achieved in this project. In addition to that, the sense of historical familiarity or the occurrence of the same phenomenon that is discussed in phenomenological philosophy has been considered in the design. In fact, by evoking this feeling, the audience will find the space more intimate and communicate with it more easily. Considerations of the program, the site and the operators, including the consulting engineers of Polsheer with the demonstration of engineering power, Kashi Marjan with the advertisement display of their product, and the university on the other hand with the integration of knowledge and technique along with their development attitudes to build this pavilion that has special flexibility in the design considered have been. According to the idea of the pavilion, we also paid special attention to the circulation and promenades, so that in addition to creating an indoor space, both the continuity of the course and a diverse spatial experience for the audience involved with the building occurred.
Hamed Behkam


