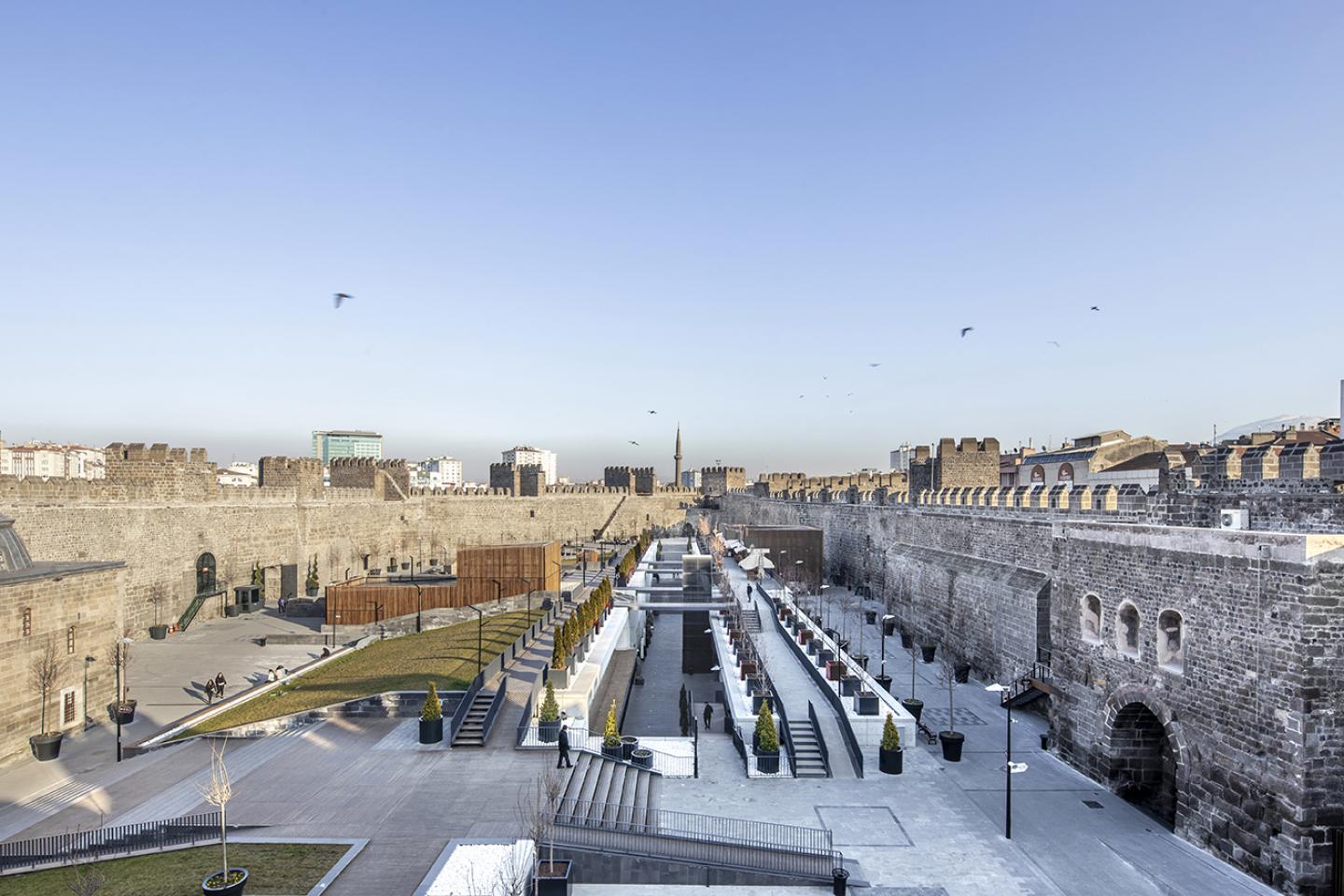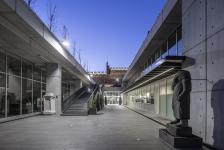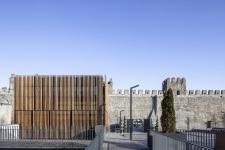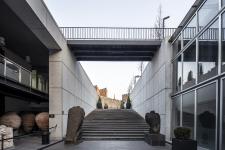1st Prize - Conservation of Kayseri Inner Castle and Transformation it into a Culture and Art Complex National Architecture Competition
A two-stage competition was organized in 2008 to transform the Kayseri Inner Castle, which has an important place in the collective memory of the city and witnessed different life and social processes. Located in the heart of the city, the competition of the Kayseri Inner Castle was aimed to turn the complex into a cultural and artistic building. Until the opening of the competition, the inner castle served different purposes in different periods, developed independently from the city's structural progress, and became a social border between the inside and outside of the castle walls, and had no trace from its former texture.
The main design approach was informed by the traces of the different layers commonly seen in Gabriel's drawings related to different periods of life in the inner castle of Kayseri, and it was aimed to create a new layer by considering its current use and relationship with the city. In this context, an inner street connecting the two gates of the Castle was designed at the lower level, and cultural and public functions were arranged around this street. The inner program elements to be designed inside the castle walls were conceived in a way that would not damage the castle walls, and it was aimed for the visitor to establish a continuous visual relationship by revealing the silhouette of the walls that are intended to be restored and preserved.
During the two and a half years after the end of the competition, the existing irregular and unplanned constructions in the inner castle were phased out and moved to other parts of the city, and the area was prepared for the construction process. In the next stage, it was decided to transform the inner castle into an Archeology Museum in order to exhibit the archaeological artifacts found in the Kayseri Kültepe Mound excavation. In this process, the interior and public spaces, envisioned to transform the inner castle into a culture and art complex, were preserved and developed in the context of a museum, adhering to the decisions made during the competition. While the museum is designed with an introverted program, the publicness of the street and open spaces has been paid attention.
In the project of the transformation of the Kayseri Inner Castle into a Culture and Art Complex, the Inner Castle was accepted as an inclusive monumental museum, and the idea of observing the monumental structure from different perspectives and heights and creating a backdrop for each function were the key design principles that form the base of the concept. In the project, which is built around the inner street at the lower level, the Castle were intended to be perceived from the elongated-form gallery while climbing the stairs, and the Castle would be set itself as a backdrop behind each program element on the ground level. Along the inner street and at the ground level, two terraces parallel to the street and the different functional areas opening to these terraces complete the overall organization on the ground level and a spatial and functional organization is envisaged below. The basic organization in the project is based on the idea of a street that connects the Dizdar-Kitsh gates in the east-west side below the ground level. A wide staircase from the Dizdar gates accesses this street and another access is provided via a narrower one from the Kitsh gate. Above ground, a connection is established with the sunken street that cuts the castle horizontally. The green and hard-surface floors opening to the terraces on the ground level provide the integrity between the functions. There is a mosque inside the castle, opposite the Kitsh gate. By creating an axis between this gate and the mosque, a functional connection was established between the terraces and this axis; “the relationship and integrity for pedestrian” has been achieved between the terrace, the entrance and the mosque.
A platform has been added parallel to the inner street, leading to the partly expanding administration gallery. Thus, combining the spaces on an upper level has increased the spatial richness. This transition, considered as a platform, not only connects many spaces, but also serves as a permanent exhibition space by benefitting use of the deaf walls it passes through. At this point of expansion, it also provides the opportunity to view the castle from below and from another perspective.
2013
2019
Area Size: 9000m2
Construction Area: 7000m2
Client: Turkish Republic Ministry of Culture and Tourism & Kayseri Metropolitan Municipality
Architecture Team: Kadir Uyanık, Zafer Ertürk, Emel Birer
Interior Design Team: Kadir Uyanık, Zafer Ertürk, Emel Birer, Orkan Güzelci, Ali Kemal Terlemez, Handan Duyar
Survey and Restoration Consultancy: Nur Akın
Museum Consultancy: Nevra Ertürk
Favorited 1 times











