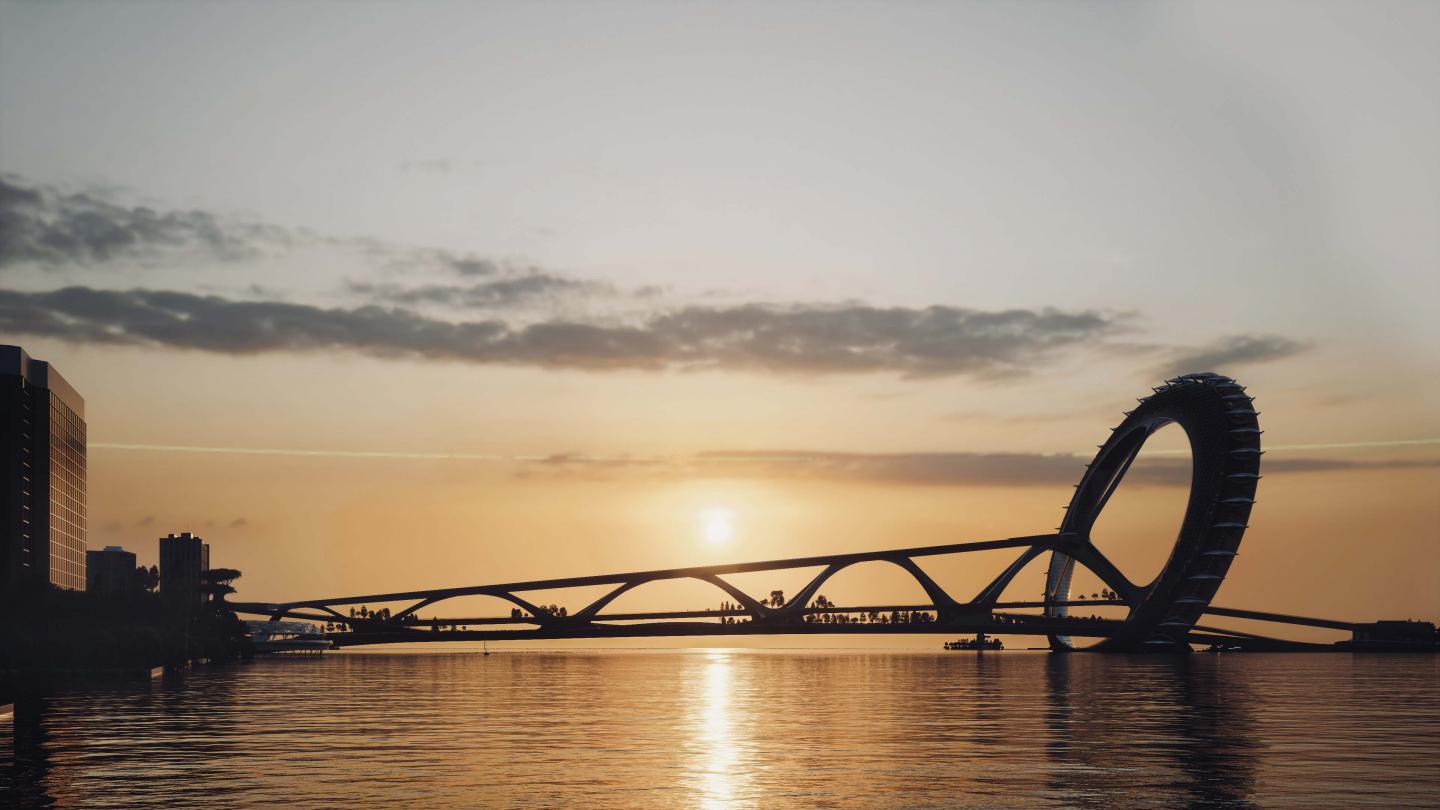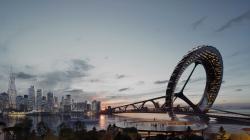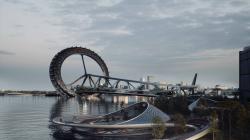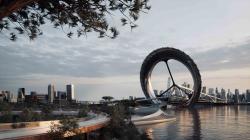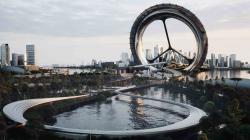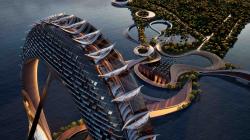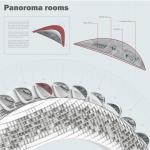Our primary goal in the NEW YORK BRIDGE project was to answer the need for more open and green spaces in the compact living and working areas in Manhattan’s financial district and the world-famous Wall Street. To achieve this, we at Kalbod Design Studio designed a suspended bridge that connects the financial district of Manhattan with the green areas of New Jersey above the Huston River while creating a magnificent view of the Statue of Liberty on the North Atlantic Ocean.
This bridge has two access levels; one is 35 meters above the water surface and provides an impressive panoramic view. The other level is 10 meters below the first, provides an amusing pedestrian path, and offers multiple gathering spaces for people to come together.
The structure comprises small intersecting trusses along the bridge to control this bridge’s weight and dead load without blocking the fantastic view. It keeps the pathway levels connected with an oblique ring-like beam that carries the main load.
This 600-meters, ring-like structure is also our architectural answer for the lack of low-cost rental units that many visitors seek in this dynamic neighborhood to provide low-cost micro-units for short stays in Manhattan.
It comprises hundreds of micro units providing a low-cost place to stay with an impressive view of the Hudson Bay in New York and New Jersey for people visiting Manhattan for business. Adding another exciting quality, this massive structural ring has a rotating layer of large meeting rooms that will go around the ring’s perimeter two times a day. It relocates each unit from 600 meters above the ground to deep into the water, becoming another tourist attraction for New York City.
2023
Project Location: USA
Built Area: New York
Site Area: Manhattan
Tools Used: Rhino - Twinmotion - photoshop
Design Year: 2023
Completion Year: 2030
Principal Architect: Mohamad Rahimizadeh
Architect: Mohamad Ramezankhani, Mohamadreza Ghasemi, Yahya Bassam, Maede Moalemi
Visualization: Ziba Baghban, Sara Rajabi
R&D: Pegah Samei, Pardis Ahmadi
