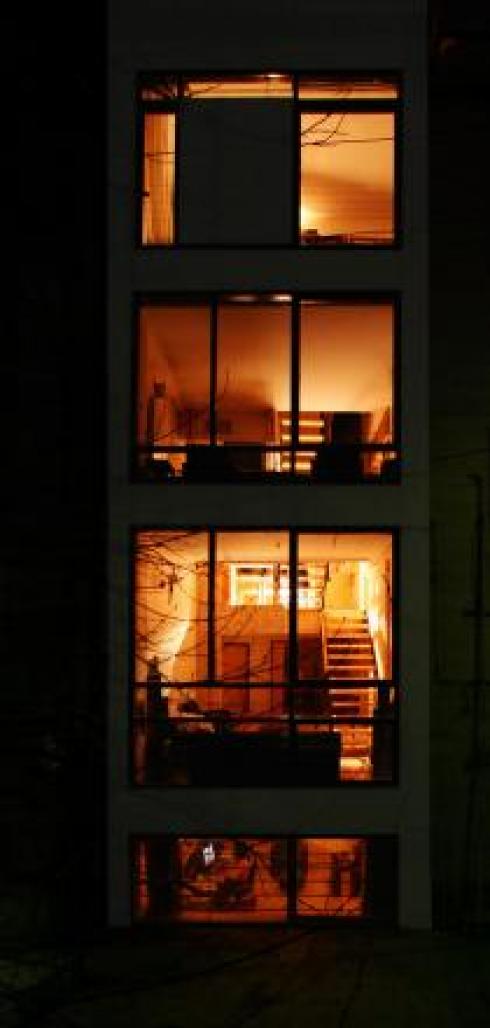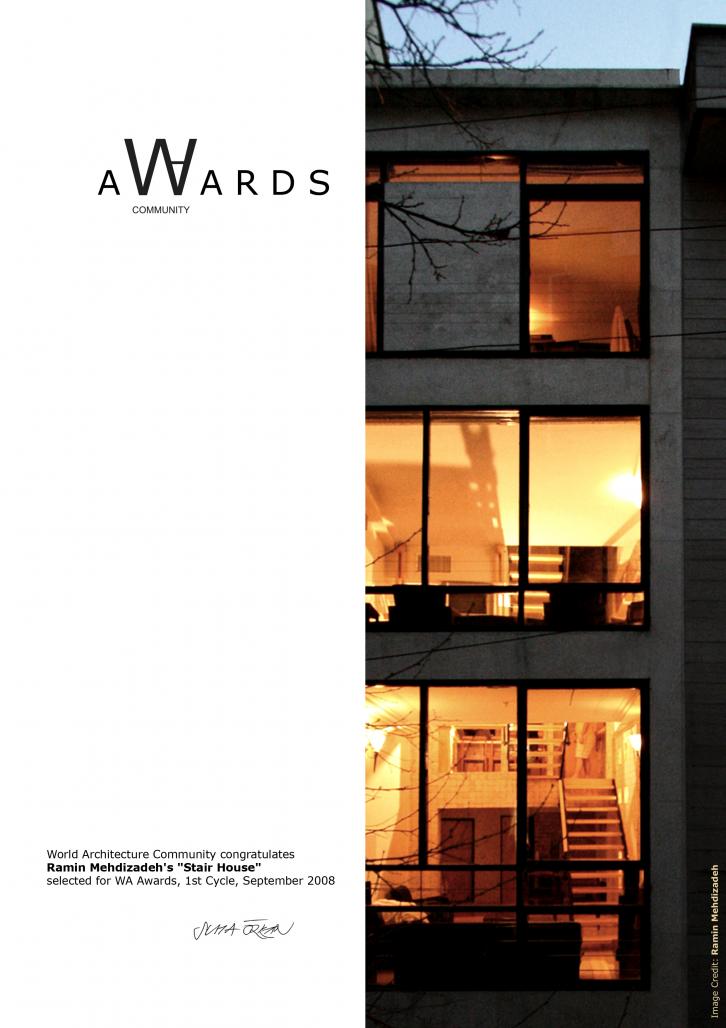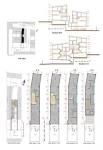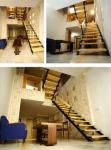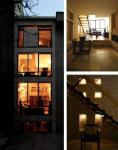The site located in a dense urban context and surrounded by other 3&5-story buildings.
It is very narrow and long. The width is 3.8 meters and the lenght 30 meters.
The whole concept was envisioned in a 3-dimentional manner so as to transform a seemingly worthless site to a worthy place. This project consists of two units and a studio.
Each unit consists of 5 levels interconnected by private staircases and voids. Thus, the sense of confied rooms resulting from the narrow site gives way to airy good-proportioned spaces which look larger than their surface area suggests.
Based on different locations of the viewer, there are numerous perspectives to discover and explore the interaction of the levels, the stairs and the voids are meant to create active varied spaces.
I took into cosideration these itmes while designing the house.
{a}Transforming a worthless site to a worthy livable place.
{b} The interplay of levels, stairs and voids, create highly varied space.
{c}creation of a sense of coziness, comfort and variety with the careful use of a range of materials.
{d}The hierarchy of functions and scale in different space considering the height of them.
{e}Vertical accesses replace the horizontal ones.
{f}The narrowness of the site {about 3.80 m.} dictates light transparent facades.
{g} Despite the complication inside the house, the outside views are simple.
2000
2002
Stair House by Ramin Mehdizadeh in Iran won the WA Award Cycle 1. Please find below the WA Award poster for this project.

Downloaded 563 times.
Favorited 4 times
