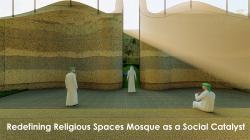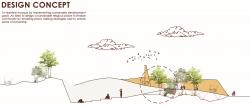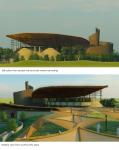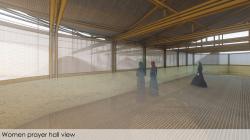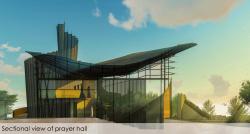Project Description:
The mosque in Baluchistan, Pakistan aims to redefine traditional religious structures by implementing sustainable development goals. The goal is to design a sustainable and communal space that promotes a sense of ownership through place-making strategies.
Project summary:
Mosques in Pakistan are now limited to prayer, but in early Islam, they were community centers for social cohesion without discrimination. This project aims to design a sustainable place using a neo-vernacular approach respecting regional materials & construction with an open, nature-connected layout that is inclusive for all ages. The program promotes community programs like community kitchens, bazaars, and safe spaces for play to increase visibility on the street.
Project/idea with the SDGs:
The project design has successfully achieved several Sustainable Development Goals (SDGs) through its innovative approach. Firstly, Goal 2, which aims to end hunger, achieve food security, and improve nutrition while promoting sustainable agriculture, has been effectively addressed through the implementation of a comprehensive program. By establishing community kitchens and promoting farming initiatives, the project has successfully tackled food scarcity, ensuring that communities have access to nutritious and sustainable food sources.
The project design has successfully achieved several Sustainable Development Goals (SDGs) through its innovative approach. Firstly, Goal 2, which aims to end hunger, achieve food security, and improve nutrition while promoting sustainable agriculture, has been effectively addressed through the implementation of a comprehensive program. By establishing community kitchens and promoting farming initiatives, the project has successfully tackled food scarcity, ensuring that communities have access to nutritious and sustainable food sources.
Moreover, the project has made significant progress towards Goal 5, which focuses on achieving gender equality and empowering women and girls. To promote inclusivity and discourage discrimination, the project design incorporates an inclusive space that fosters gender equality. This environment empowers women and girls, providing them with equal opportunities for growth and development.
The project's impact extends to Goals 6 and 13, which are centered around ensuring the availability and sustainable management of water and sanitation for all, as well as combating climate change and its impacts. By incorporating innovative practices such as rainwater harvesting and promoting sanitation practices, the project contributes to Goal 6. Additionally, the use of vernacular materials helps in reducing the project's carbon footprint and supports the goal of taking urgent action to combat climate change, as outlined in Goal 13.
Furthermore, the project actively supports Goal 8, which aims to promote sustained, inclusive, and sustainable economic growth, full and productive employment, and decent work for all. By creating opportunities for local businesses to thrive, such as through the establishment of a bazaar, the project contributes to uplifting the regional economy. This approach fosters economic growth, enhances employment prospects, and promotes a sustainable and inclusive economy.
Overall, the project's holistic design and implementation have not only addressed immediate challenges but have also positively impacted various Sustainable Development Goals. It stands as a testament to the power of integrated approaches in achieving sustainable development and creating a better future for all.
2022
2023
Location: Uthal - Baluchistan
Floor area: 1acre
Project idea:
Uthal, a city in the Baluchistan province of Pakistan, is surrounded by cotton fields, date and palm trees, and is located near the Gawadar Sea. The city experiences long hot summers and cold winters, with water scarcity being a prevalent issue. The urban planning of the city is inadequate, lacking community spaces and educational opportunities for children. The design concept aims to create a multifunctional community center that serves people of all genders and age groups, enhancing functionality and inclusivity. Additionally, the design focuses on self-sustainability, minimizing energy dependency through innovative design and strategies. The mosque design incorporates not only a prayer space but also educational, recreational, and mortuary spaces, catering to religious activities and weddings. To address the water needs of the mosque, the roof is specifically designed to store water, while a replicated bamboo mesh tower, inspired by the idea of a minaret, serves as a fog water collector. Step gardens are integrated into the design to support farming and plantation activities, promoting the mosque's self-sustainability. Madrasa spaces are included to provide educational facilities for both males and females, and a guesthouse, called "mehman khana," is designed to accommodate visitors at minimal charges.
Structure Analysis:
The project design incorporates bamboo for roofs and columns, rammed earth for walls, and thatch for the roof, emphasizing sustainability and traditional elements.
Project by: Nihal Ahmed
Instructor: Ar. Muhammad Mehdi and Ar. Wajeeha Siddiqui

