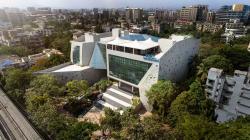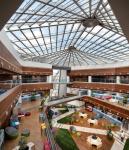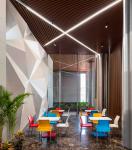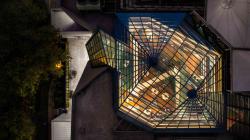ECGC Limited is a Government of India entity that promotes exports through credit insurance services. This project aims to change the image of Government buildings in India – by designing them to perform efficiently in terms of productivity with attention to aesthetics. The site consists of a commercial office for 300 persons with a residential facility for them. There is a seamless flow from public to semi-public to ultimately private spaces. The design allows a seamless transition from public to semi-public to private spaces. By incorporating parametric architecture, the idea was to create an ultramodern iconic structure that perfectly amalgamates socio-economic needs in a futuristic approach; also creating an environment-friendly, energy-efficient building.
ECGC Bhavan is situated in a bustling suburb on a 4.85-acre site adorned with several old trees. The design incorporates the natural flow of the site, featuring a public plaza, a central courtyard, and water bodies that provide spaces for people to interact and socialize. A majority of the spaces within the building receive direct sunlight from the atrium, enhancing efficiency and creating an ideal environment for business activities. The complex includes a club with amenities like a gymnasium and indoor games, offering a global identity and a vibrant lifestyle. The meticulously designed plazas, flowing through the atrium and complemented by the on-site landscape, create visual connectivity. The lush landscape and the southwest wind flow, contribute to cooling the atmosphere, while water-permeable landscape features help reduce heat. The open plan layout enables air circulation throughout the spaces, and the skylight feature brings natural light to the offices, while the intelligent facade glass resists heat. Terrace gardens help maintain a well-oxygenated environment.
The design caters to the visual connectivity of green spaces flowing through the commercial to the residential sector. The residential quarters overlook the flowing landscape of the central garden, giving each apartment a unique space quality. The concept of ‘Live – Work - Play’ benefits the end users holistically while creating unique spatial experiences which will leave a lasting impression. The intention is to go beyond designing a functional commercial structure - crafting a timeless work of art—a sculpture that redefines government buildings and symbolizes modern architecture and the rapidly developing modern India.
2012
2022
The office uses doubly glazed glass to reduce the heat gain inside the main building and has landscaped terraces and central atriums which promote a positive oxygenated working environment.
Principal Architect: Qutub Mandviwala
Associate Architect: Kuldeep Patil










