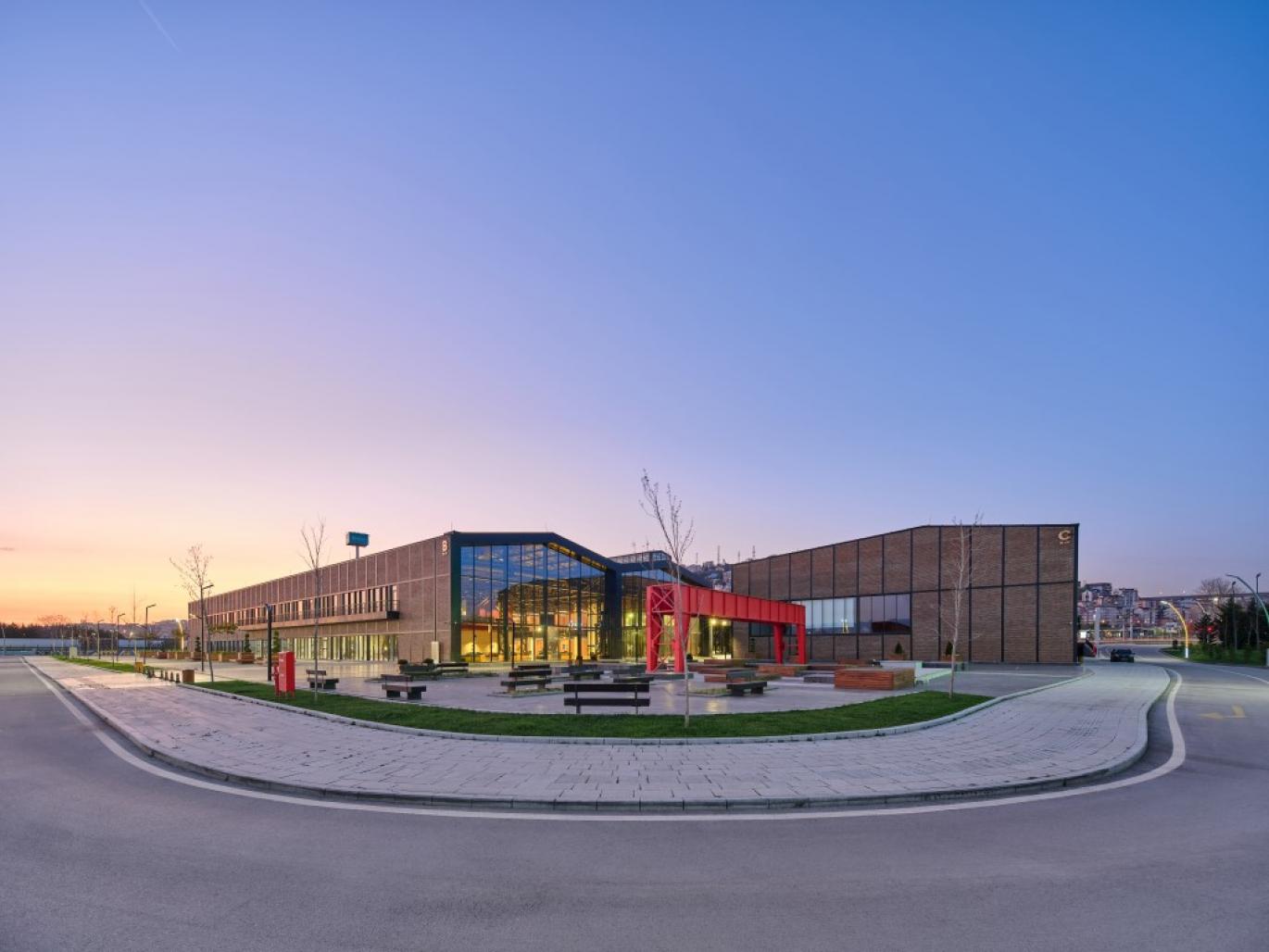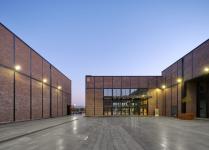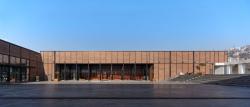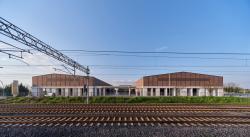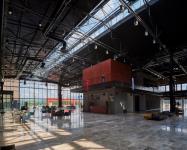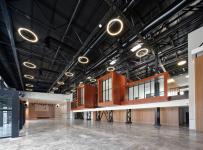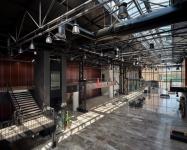Most of Turkey's industrial infrastructure is located in Kocaeli. However, with the growth of the city in recent years, the factories on the gulf coast remained within the city center and moved to other regions. Today, the abandoned areas offer opportunities to overcome the lack of public space that arises with the increase in the urban population.
The former Mannesman Pipe Factory, was built in 1955 and is now abandoned after many years of operation. The project aims to connect the detached factory with its environment and to meet the need for indoor public space along the coast.
The old campus consists of 3 separate factory blocks, which were added with new demands arising over the years and built with different construction techniques. The project preserves the original building by restoring its unique details and offers a visual unity by using the same details in the design of the other buildings.
Withdrawal of the Front Facade
In order to expand the narrow pavement in front of the building, the last axes of blocks A and C adjacent to the road are demolished, with the exception of the columns. The columns that are exposed under the blocks are made into a row system with new columns added between the two blocks. This new colonnade, giving clues about the inner courtyard, is designed as an entrance for the visitors coming from the railway direction.
Preservation of the Existing
The existing structure and shell of the building is an industrial heritage. The main strategy determined in the design of the entire campus is the preservation and display of this structure. For this purpose, the whole structure is designed as an open plan. Programs are placed within the separate shells in discrete units that do not touch each other and the facade.
Halls
The main hall in block A presents a completely different space setup by departing from the design idea that refers to the original function of the building and exhibits its structural elements. The main hall is a space that offers ideal acoustics and visual quality with its floor, wall and ceiling coverings. The visitor entering the main hall from the foyer switches between two different worlds.
The C block has been designed flexibly to enable the building to host different activities. The 2 multi-purpose halls and the foyer combining them are designed to be used separately or together when necessary.
Facade
The visual character of the unique brick facade of the original building has been determined as the common visual character of all buildings. However, this system section has been reinterpreted according to current specifications, and a new detail has been developed to place the thermal insulation between the brick facades.
2017
2020
Project Name: Kocaeli Congress Center
(Invited Competition -1st prize)
Project Location: Kocaeli
Project Dates: 2016 - 2017
Construction Dates : 2017 - 2020
Client: Greater Municipality of Kocaeli
Building Area: 15.000 m2
Consultants: Erdem Özlü (İDEArc), Cüneyt Kurtay
Photos: Egemen Karakaya
Design Team: Ahmet Mucip Ürger, Ali Özer, Seda Gecü, Sinan Günay, Elif Düzel, Uğur Sarışen, İsmet Güngör
Project Team: Ahmet Mucip Ürger, Ali Özer, Gökçe Ejder, Tuğba Kayaköy Ercan Koca, Mustafa Tekin
Civil Eng.: Erduman Eng.
Mechanical Eng: Metta Eng.
Electric Eng.: Trifaz Eng.
Landscape: Özer/Ürger Architects
