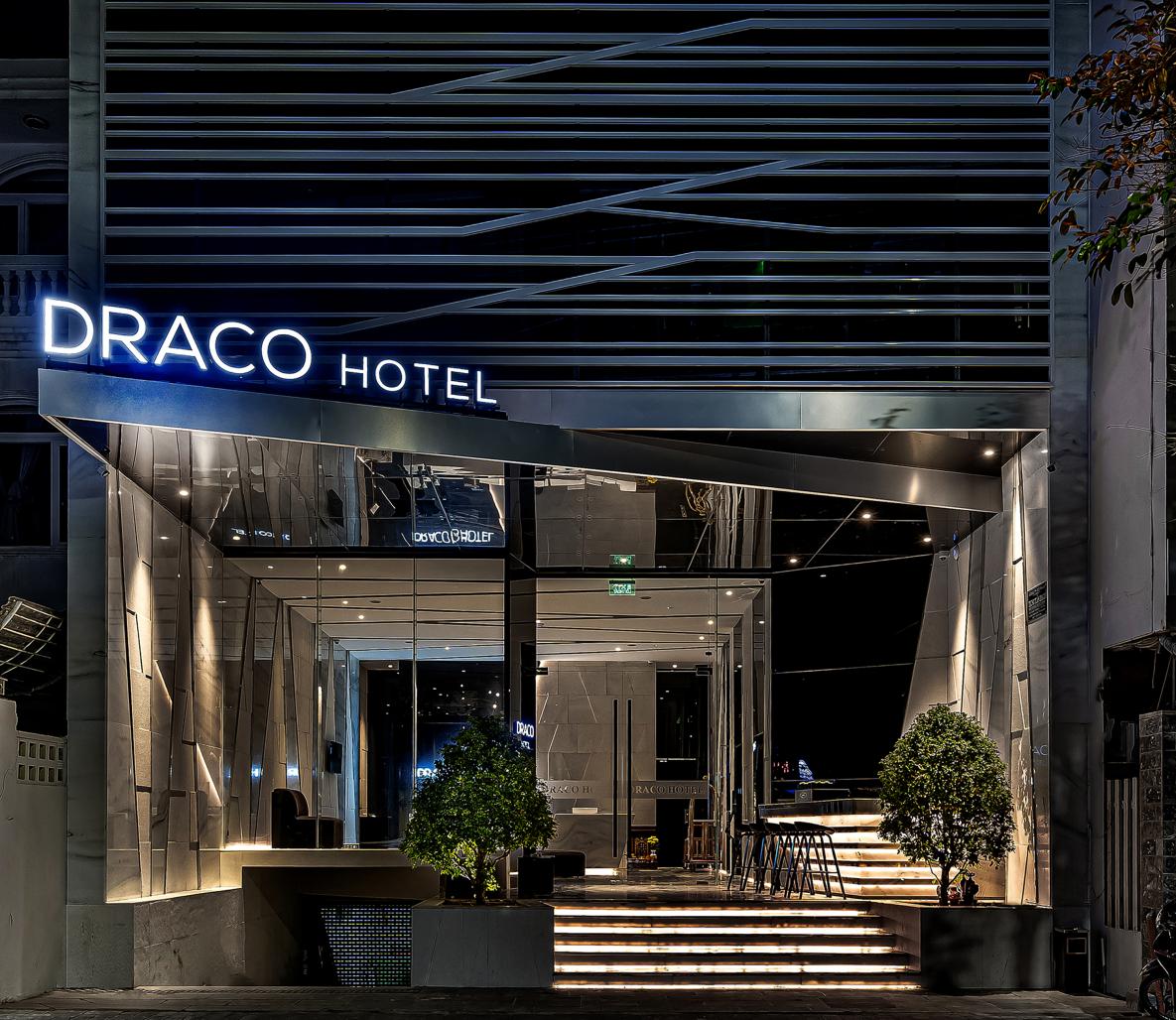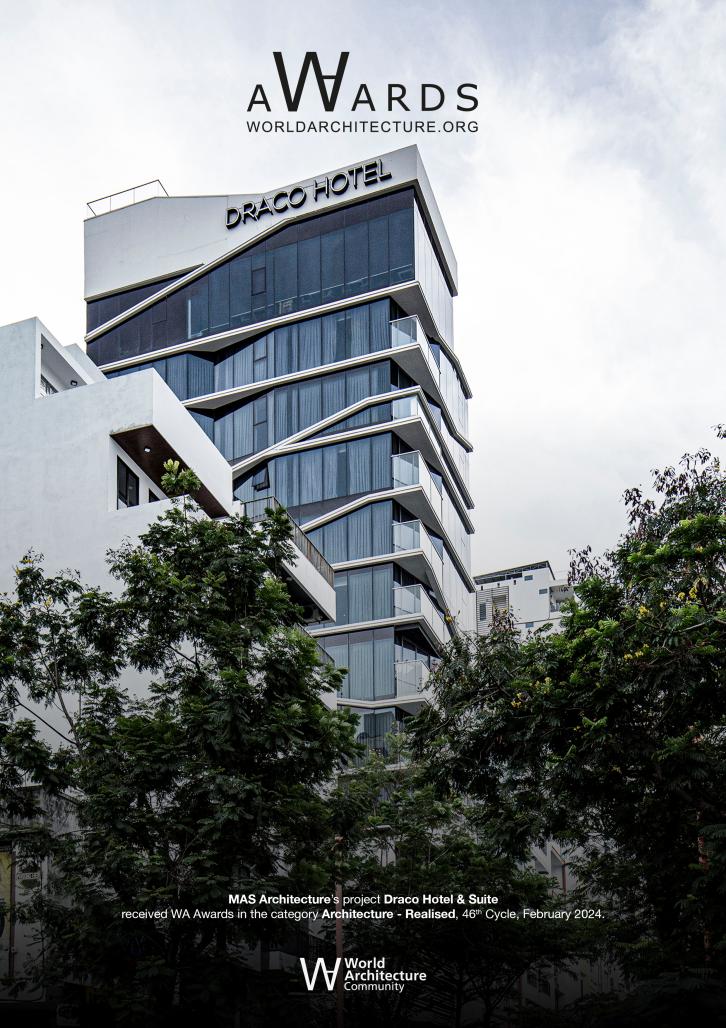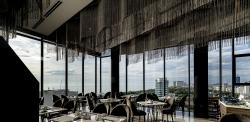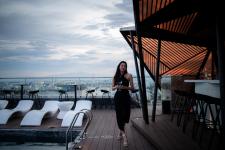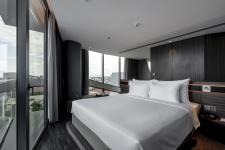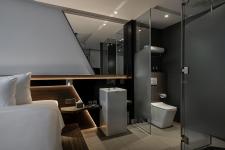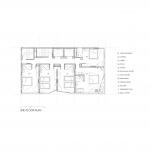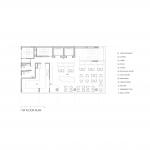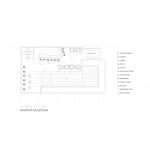Draco Hotel & Suite was landed on a not too large area 180 m2 and planned for 12 floors, aiming to extremely exploit its position in a coastal urban area of Da Nang city. The project's philosophy is establishing a retreated place in hospitality that make all guests feel fully comfortable in public and private space, closed and opened one. From this point of view, you can feel the minimalist and uniform design particularly in each space.
The project has a scale of 50 rooms with an absolute view to the sea together with our calculation of surrounding urban situation. Those blocks of bedrooms are designed with priority in one direction to maximize the space of the landscape, while taking the most concentrated view to the sea. The open in room interior design also focus on sensory experience and visual appeal. Typically breaking the traditional separation between sleeping and toilet space, creating a continuous connection to expand the visual perception of space in a small area. The interior is released from usual standard in arrangement, minimalist design standard in the retreat experience is used as an alternative. For example, removing the desk will limit unnecessary activities as working when traveling, and instead of a large sofa for relaxing activities such as reading a book, chatting in groups, eat and drink, ect.
Communal spaces are brought to top floors where people can associate without any invasion of privacy.
2020
2021
A restaurant space on 12th floor has a full view to the sea. There is a deep study in structure of the building, consistency of the color tone, light blending of the overhead scenery through the entire glass wall. And ending with a highlight of an infinity pool that blends into the ocean horizon. This pool will be combined with a lounge – a steel-roofed space with an impressive structure – for entertaining activities on hot summer days. The first floor lobby has access to the walking street, so the traditional reception area here will be combined with a draft beer activity in front of the lobby. All of these designs intend to a comfortable and pleasant feeling with a spatial guidance throughout.
Location An Thuong 2 , Son Tra , Da Nang , Viet Nam
Area 180 sq.m
Area construction 2500 sq.m
MAS Architecture Workshop
Lead Architect
Nguyen Cong Thanh
Team Member
Le Tinh Tam, Le Truong Giang
DRACO HOTEL & SUITE by MAS Architecture in Vietnam won the WA Award Cycle 46. Please find below the WA Award poster for this project.
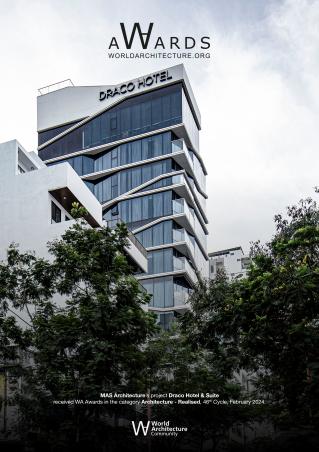
Downloaded 0 times.
