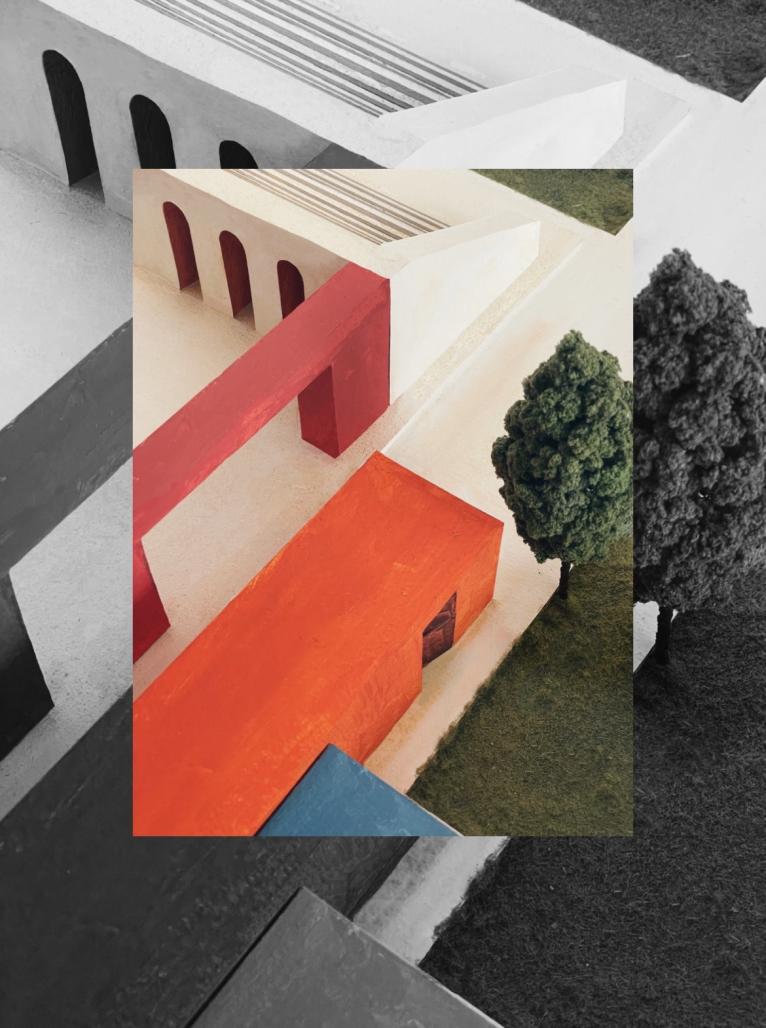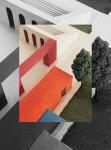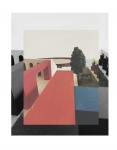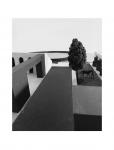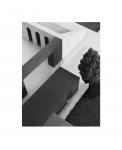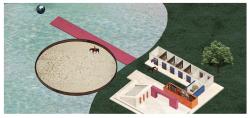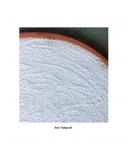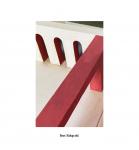Rodchenko and Kandinsky, pure geometry, constructivism and linism combined with bright colors inherent in Russian architecture are the first associations forming the overall impression of the Equestrian Club project in the city of Bryn.
The complex consists of 3 volumes: stalls with a utility room adjacent to them, an entrance group and the arena itself. The line is taken as a basis, as a means of expression.
It is the line that forms the volume of the object and the space around it. The line, as a visual medium, can be observed in independent decorative elements, reflections of sunlight passing through the gaps left between the volumes.
Of particular importance in the complex is an administrative house with three narrow arches that set the rhythm, the dynamics of the facade, and an amphitheater located on the roof, which overlooks the arena and the opposite shore.
Another special element of the complex is a walking path along the arena, which ends with a mirror ball, creating the image of a lunar path.
Will, freedom, beauty - three theses defining the essence of the project. "She went for a walk in a deserted field. She got used to a frisky will" - lines from A.S. Pushkin's poem "Gypsies", carved on the side inner facade of the administrative house.
The equestrian club fits perfectly into the tourist routes within the village.
In the forest, it is proposed to develop a number of tourist routes "Legends of the Bryn forest" for thematic excursions based on epics and fairy tales, with the creation of appropriate decorations, characters, buildings. This route is intended for cyclists, pedestrians and horseback riding. The length of the route can reach 12 km. It can be looped, and accordingly lengthened to 24 km. Along the route every 500 meters there are places for halts and rest, including with access to the lake.
2021
2021
Location: Bryn, Kaluga obl.
Architect: Silva Akopian
