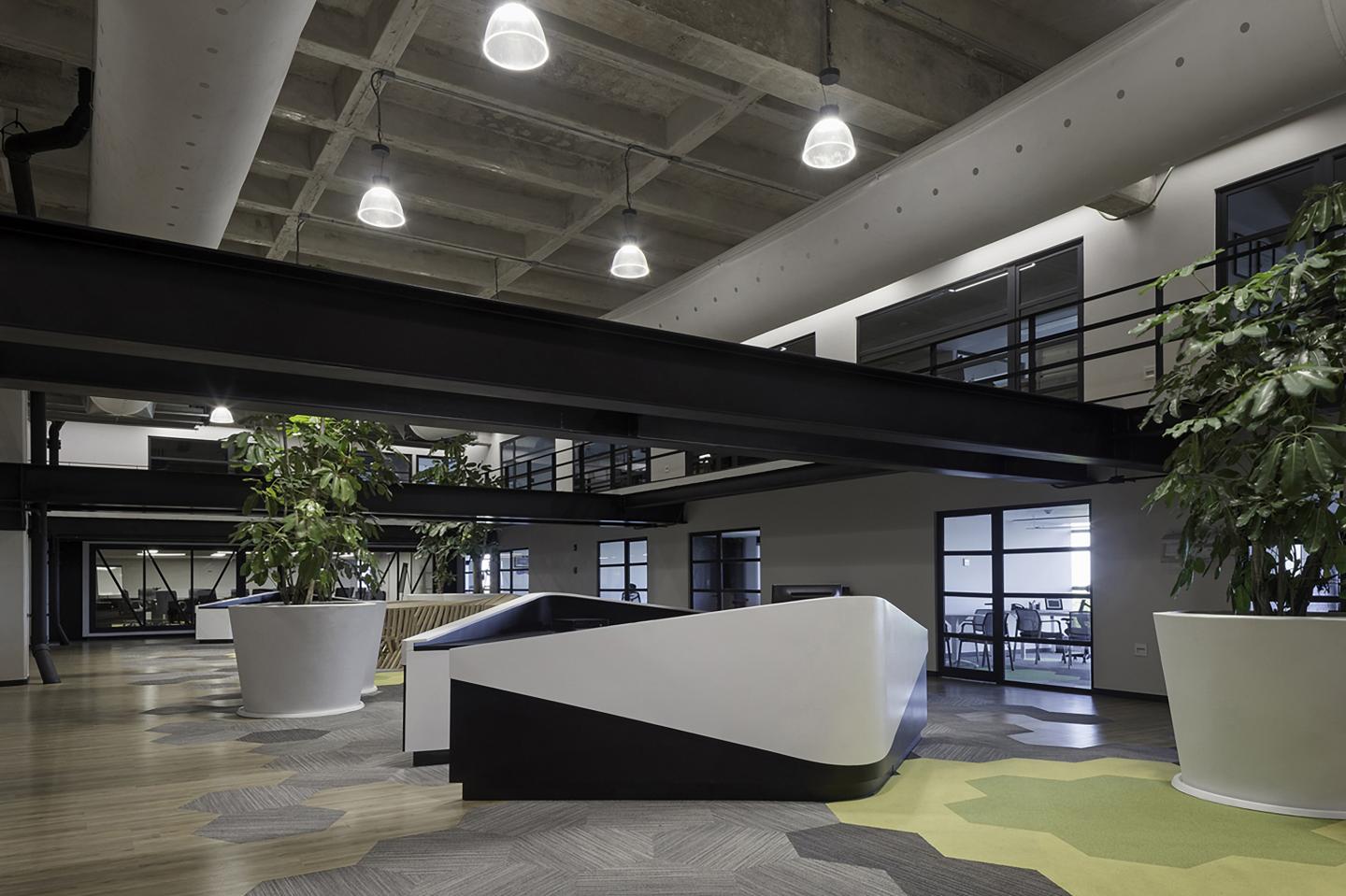A new business and operation center for Playa Resorts corporate, leading company in the all-inclusive hotel market, was designed under the scheme that allows the integration and interaction of all associates through a central patio.
El nuevo centro de operaciones y de negocios para el corporativo Playa Resorts, empresa líder en el mercado hotelero all-inclusive, se diseñó bajo un esquema que permite la integración e interacción de todos los colaboradores mediante un patio central.
With the target of reaching a dynamic and joyful environment the double height central space was fully exploited ending with the vertical circulation that takes users and visitors to the different areas located on the second level. It was decided to leave apparent the structure and slabs, solving the mezzanine with a mate black metallic structure that defines the contrast between the concrete and the envelope.
Con el objetivo de lograr un entorno dinámico y alegre se aprovechó al máximo el espacio central a doble altura que remata con la circulación vertical que lleva a usuarios y visitantes a las diferentes áreas del segundo nivel. Se optó por dejar la estructura y losa en su estado aparente, resolviendo el mezanine con una estructura metálica en color negro mate que define el contraste con el concreto de la envolvente.
The floors were softened with a combination of gray carpet and vinyl wood type floor that, that also give acoustic absorption much needed in intense traffic spaces. The apparent concrete es the base of the finishes palette and color is present with a vibrant alternative to stand out sections on the carpet and some furniture.
Los pisos se suavizaron con una combinación de alfombra en color gris y piso vinílico tipo madera que, además aportan absorción acústica muy necesaria en espacios de tráfico intenso. El concreto aparente es la base de la paleta de acabados y el color se presenta con una vibrante alternativa para destacar secciones de la alfombra y algunas piezas del mobiliario.
This project is not the first one done for this client and we considered that the level of communication that nowadays we have gives us the necessary tools to answer as being an integral part of the team, besides the opportunity to continue collaborating to solve other spatial needs.
Este proyecto no es el primero realizado para este cliente y consideramos que el nivel de comunicación que actualmente tenemos nos da las herramientas necesarias para responder como si fuéramos una parte integral de su equipo, además de la oportunidad de continuar colaborando para resolver otras necesidades espaciales.
2018
2018
Category: Corporate
Location: Cancún, Quintana Roo, México
Year: 2018
Area: 1200 m2
Photography: Santiago Heyser
Project design: ARTCH
Arq. Victoria Palos
Arq. Daniel Cantoya
Collaborator: Carlo Herrera










