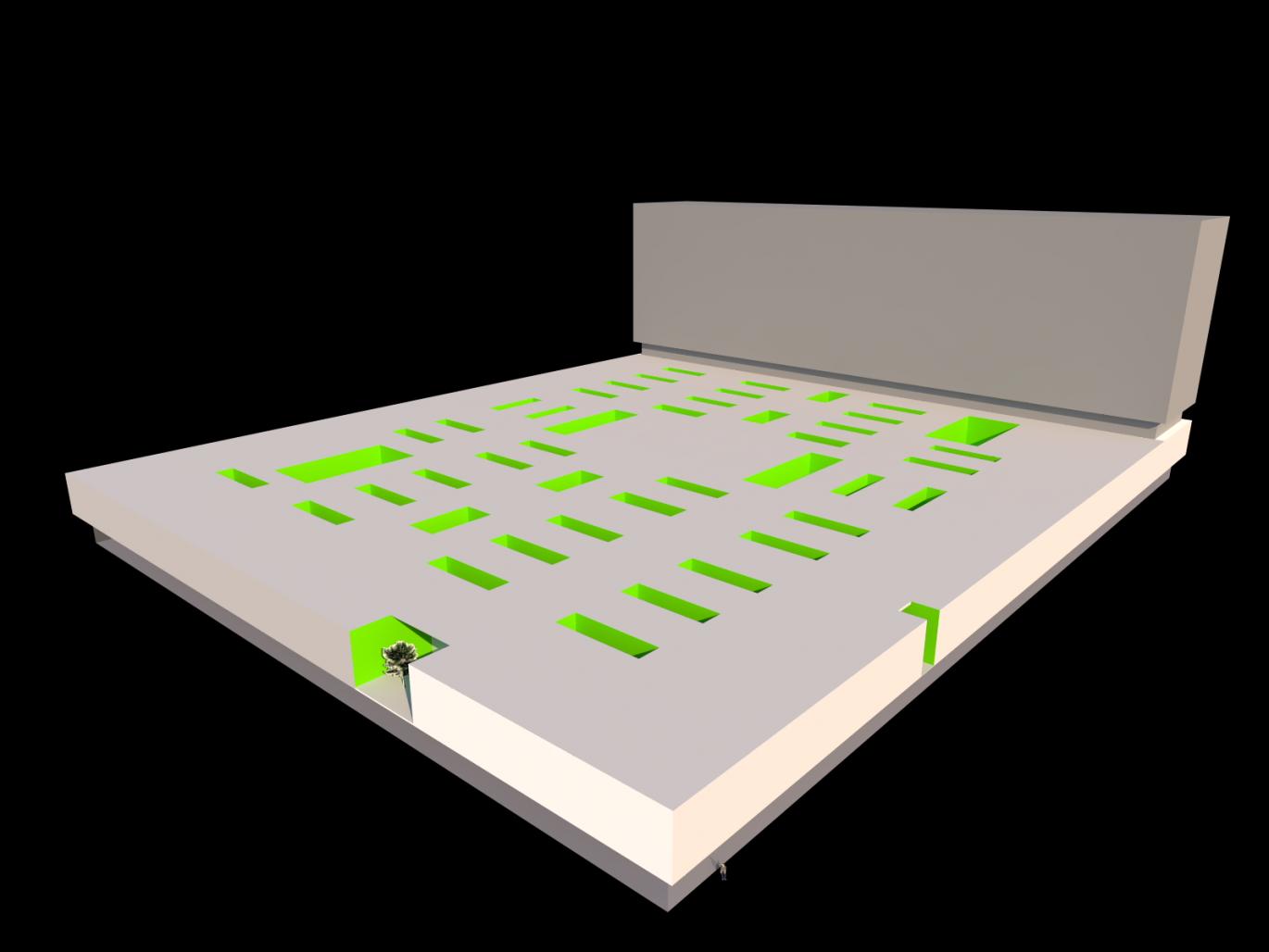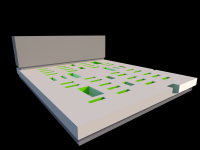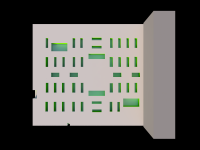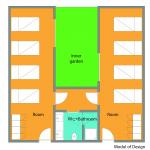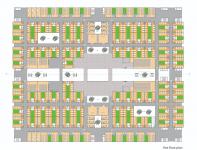The project is located in Istanbul, the most populous city of Turkey. Istanbul is home to many students with its many universities. A concept project has been designed for a student dormitory planned to be built by a state university. In general, crowded student dormitories are planned with multiple floors. Instead, a horizontal design that will increase social encounters has been considered. In this horizontal design, there are narrower corridors that connect to the main interior streets (wide corridors). A module was created from 2 rooms that were next to each other with the green garden. This module was repeated with the social areas and spread all over the floor.A very large area on one floor was designed with interior gardens. Thanks to the inner gardens, while natural life is provided throughout the entire floor, natural air and daylight are offered to all rooms.Instead of a multi-storey building, all rooms were designed horizontally. In the center of the plan, there is the library and cafe areas around it. Study classrooms were designed for two sides of the plan. There are 4 main inner streets connecting to the library and cafe in the center. Pocket cinemas connected to these streets were designed. The rooms are designed to serve 4 students. It is designed to minimize costs by designing a shared bathroom for both rooms. On the 1st floor, large gallery spaces are designed on the east-west side. Thus, a more social space approach was tried to be obtained by increasing the communication of both floors with each other.
2011
Concrete Structure
Selim Senin
