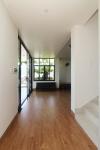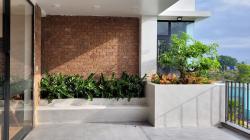The project is located at a major intersection into Quy Nhon city, Binh Dinh province. The site area is relatively large (600 m2) compared to the type of urban housing but has a hidden location with a narrow facade. The site area has two different feature, the narrow facade is in direct contact with the main road of the urban area, the wide tail is in contact with the alternating open spaces in the urban area. Large multi-functional house for 3 generations to live together.
The Site of project stretches in the North - South direction with the main East - West sun-facing side, so, the design team has organized the exterior space into 2 layers with large balconies and verandas.
Style of the building is modern tropical architecture, with large verandas and balconies, stretching along the East-facing facade, combined with sunshades and shutters. Balcony and veranda at the East façade made a space for sun protection and creating a green space for all living spaces in the house. The West side is arranged with auxiliary functions such as toilets, stairs, some other space such as GYM room, children's room separated by a green balcony and a breeze block wall.
Vietnam is a humid tropical climate country, the architecture of the building with basic features such as a wide corridor, a buffer space for the façade, a system of sunshades and brick walls to shield from the sun, and architecture combined with green landscape. Architecture towards the harmony between form, function and living space, ensuring ventilation and natural lighting for the whole house space.
When we took over this project, it has been built the foundation and columns of the ground floor and for some reason the work stopped for about a year. We did a lot of research before coming up with a design that is both modern and tropical while keeping the original frame structure.
2020
2022
Project Name: QH-VILLA
Office Name: Chi.Arch
Office Website: chiarch.vn/home
Social Media Accounts: https://www.facebook.com/ChiArch-1615606315130684
• Contact email: [email protected]
Firm Location: Quy Nhon, Binh Dinh
-
Completion Year: 2022
Gross Built Area (m2/ ft2): 620 m2
Project Location: Nhon Binh, Quy Nhon, Binh Dinh
Program / Use / Building Function: House, Resindential architecture
-
Lead Architects: Truong Minh Tung
Lead Architects e-mail: [email protected]
Photographer
Photo Credits: 77 Concept Studio, Chi.Arch
TRUONG MINH TUNG, NGUYEN QUOC TIN, HO NGUYEN THUY QUYNH, DANG KHA LUAN, DONG HAI TRIEU



