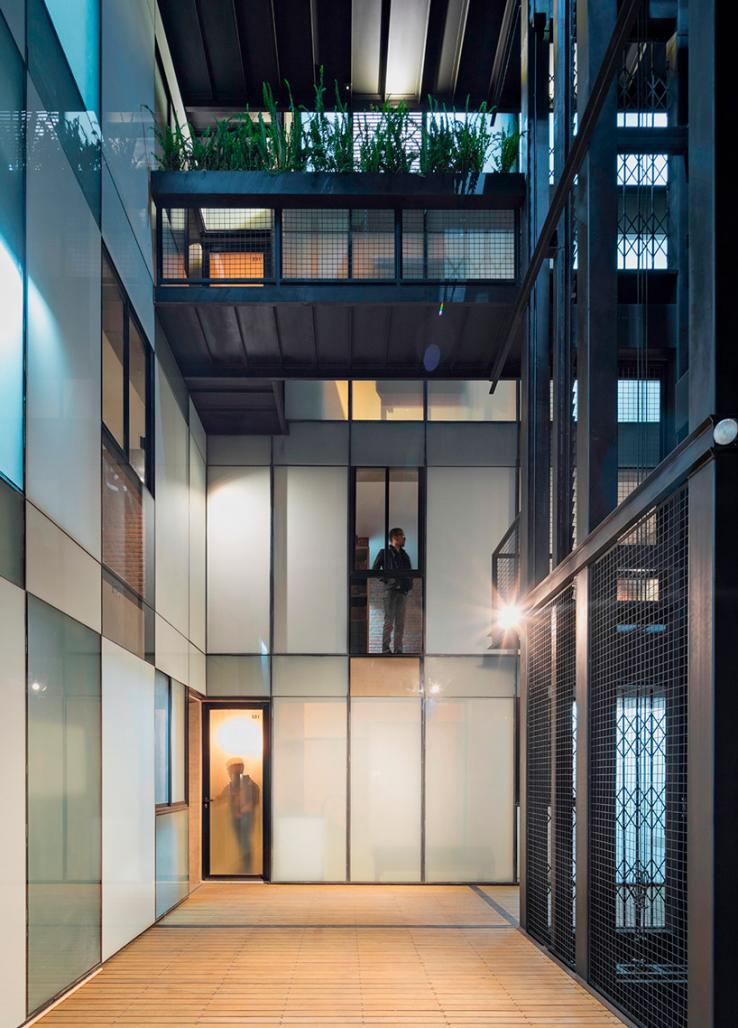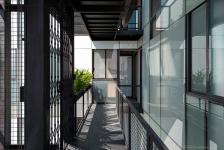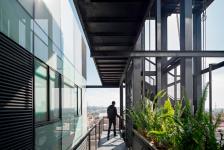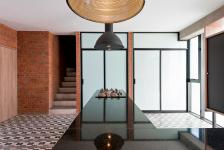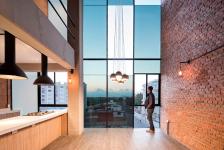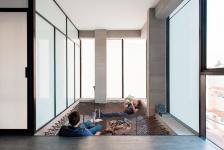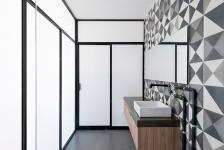Tadeo 4909 is a building that is developed in a high-growth area of the city, seeking to offer an urban, expressive and personalized home. It consists of eight units of two-level lofts that differ from each other by their distribution.
The area where the building is located is highly chaotic in terms of architectural typologies, textures and colors, therefore, it was decided to generate a building that is constituted as order within the chaos of the neighborhood, standing out for its facade and unique design.
For the facade, three types of partitions were used: white, satin and clear. With this, a dynamic design was achieved that simultaneously allows natural light to enter the different environments, while providing the necessary privacy as required by each of the spaces. In addition, it was decided to use apparent materials to bring a warm industrial feeling, such as concrete and brick, which given their rough texture contrast with the clarity of the building's glass facade.
Another guiding idea of the project is to provide proactive and playful living spaces. To achieve strong customization, the closets and kitchens were exclusively designed and built. In addition to the plumbing and bathroom handles, as well as the range hoods and kitchen lights in a sophisticated way. All these design decisions, provide a unique perception for the user.
Tadeo 4909 is an innovative building that seeks to break out of conventional paradigms, creating spaces that combine industrial aesthetics in a dynamic environment.
2017
For the facade, three types of partitions were used: white, satin and clear. With this, a dynamic design was achieved that simultaneously allows natural light to enter the different environments, while providing the necessary privacy as required by each of the spaces. In addition, it was decided to use apparent materials to bring a warm industrial feeling, such as concrete and brick, which given their rough texture contrast with the clarity of the building's glass facade.
Another guiding idea of the project is to provide proactive and playful living spaces. To achieve strong customization, the closets and kitchens were exclusively designed and built. In addition to the plumbing and bathroom handles, as well as the range hoods and kitchen lights in a sophisticated way. All these design decisions, provide a unique perception for the user.
Category Dwelling
Built surface 902.65 m2
Client Investor
Status Built
Project directors Diego Vilatela, Angel Valerio
Architecture Olivia Gil, Andrés Miranda
Engineering Nabla Ingeniería
Construction Javier Flores
Marketing Ana Montes, Guadalupe Tlatelpa
Photography Patrick Lopez Jaimes
