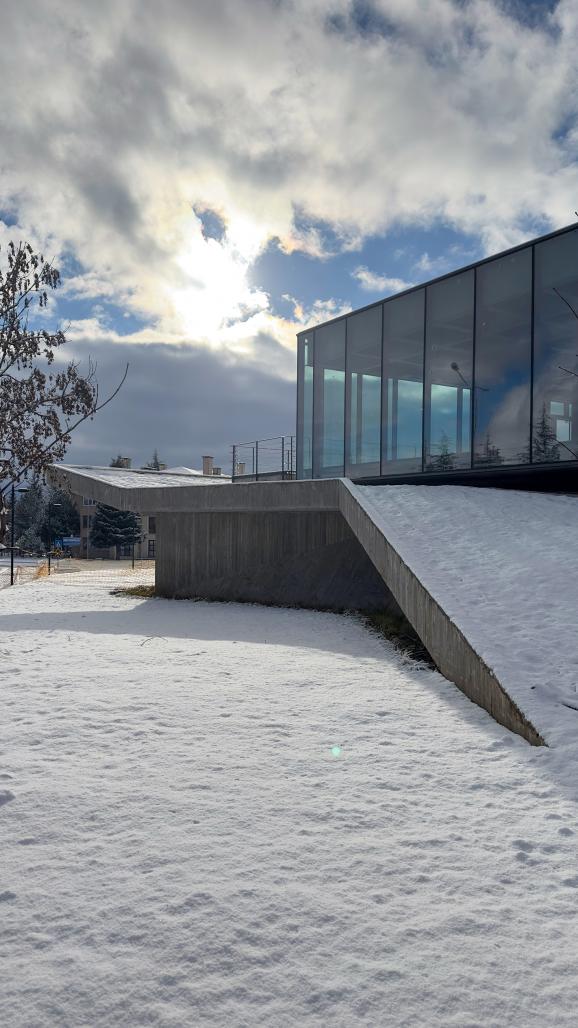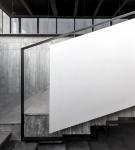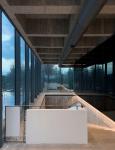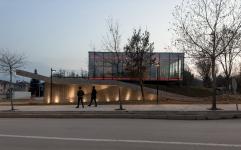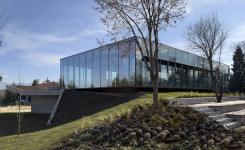The earthquake memorial project considers with a vision to transform the park site into a vibrant public destination for citizens.
The ground is reconstructed by a topographical interpretation, with a kind of shell that is transformed into an in-between layer. From a pedestrian vantage point, the building is perceived as a shell formed by the surface of the park by breaking off from the ground, irregular walls under this shell and a cubic volume that sits lightly on it. Creates a tension between solid and void. An urban memorial and exhibition spaces occupy the full ground floor, cafe the first floor.
These monolithic irregular walls of ground floor are made of concrete and assume almost all functions: they support, insulate, protect and define interior and exterior space. The irregular concrete walls also refer to the city's past destruction. They provide diverse views in, out and through the building, varying the floor plan. This storey houses exhibition spaces and function rooms.
The horizontal volume defined by a concrete grid has a reflective facade, giving lightness to the whole envelope from the outside and is lost in the landscape. This volume becomes a lantern for the park and highlight the presence of new public space. Together with the open and semi-open terraces the cafe on the first floor creates a public location for socializing and dialogue.
The interior finishes are reduced: basalt stone flooring, all vertical elements on the upper floor are lightened with reflective painted glass surfaces.
2021
2022
Completion Year : 2022
Gross Built Area : 777,11m²
Project Location: BOLU, TURKEY
Ali Burak Yanardağ
Öner Demircan
Burcu Semizoğlu
