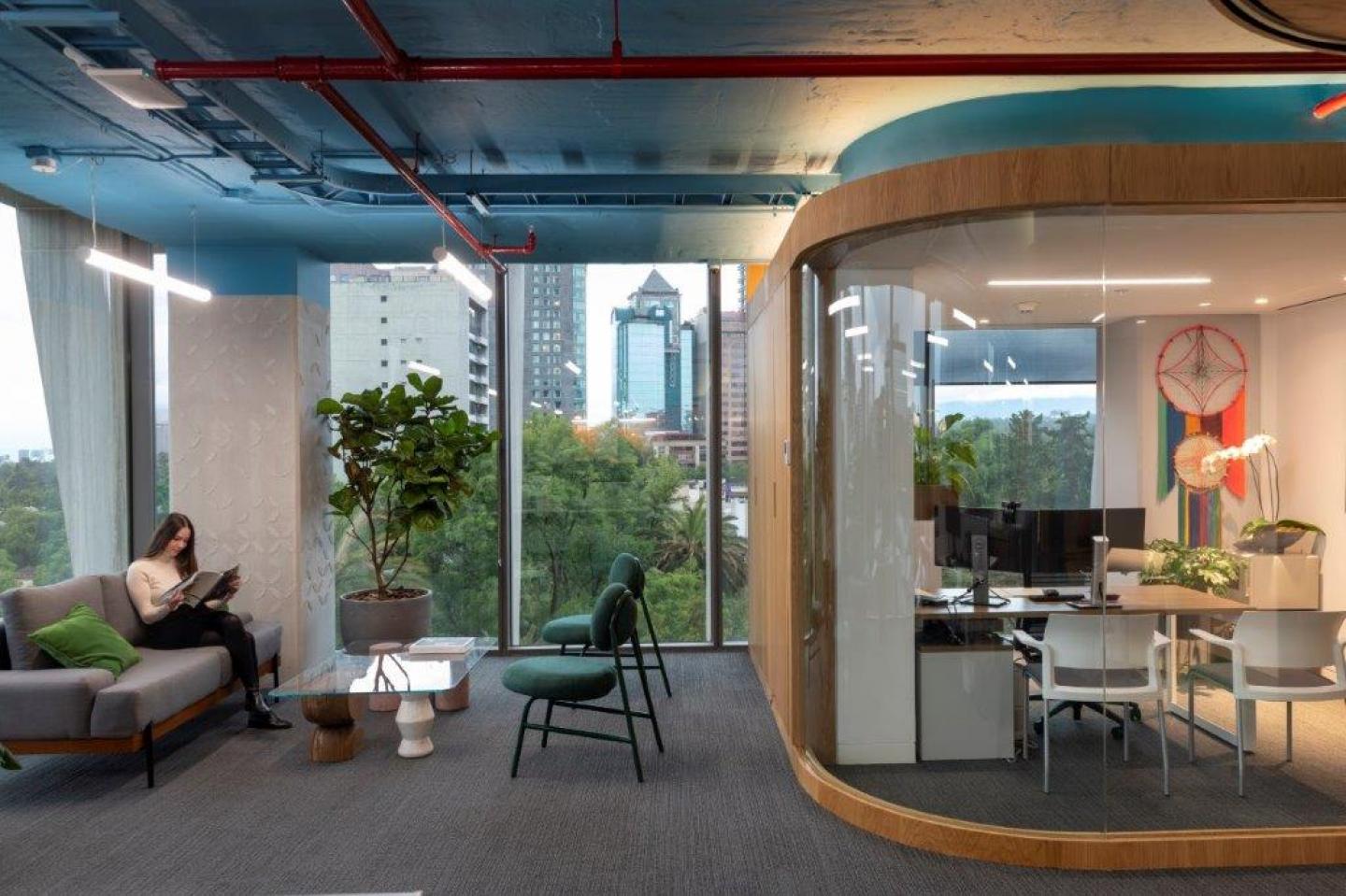The interior design project proposes a functional and aesthetically outstanding space that encourages development, collaboration, and work coexistence with a partiality not ordinary, fresh, and cheerful that represents the corporate with a concept that also speaks of the brand itself, although it does not stick to the traditional idea of an office.
The design results from a study of the work dynamics within the company, the proposal connects all the spaces with a view of the park, through a configuration of private and common use spaces, in a community environment.
The main characteristic, if it must be said, is that the space, its natural conditions, and the materials have been optimized.
The concept is based on the color reference as an agent of vitality, inspiration, and elegance; a sensory route was created through intense colors that go from warm to cool, depending on the point of this route. The installations are exposed, but they are integrated as part of the composition of the space, you can read the honesty of the design and how they are integrated into the space.
The impact on the environment is proposed through the management of the social incidence and the architectural elements, the partiality/property of the users is delimited, this being one of the qualities and qualities of the space, it breaks with the traditional scheme of an office, creating an elegant yet fresh atmosphere that surrounds the user in a context where they can be productive, focused on their daily work and where they feel open, even in closed spaces.
The design is aligned with the LEED certification criteria of the building in which this office is located, so there is an optimized consumption of air conditioning, air washing, lighting, and what the process of materials implies, highlighting its energy performance and environmental.
2021
2022
Builder GRUPO ALTO
Woodwork Carpenter Club
Air Conditioner BRAUN
Electrical Engineer INPRO
Gustavo Carmona, Karla Uribe, Alejandra Alén, Fernanda Méndez.






