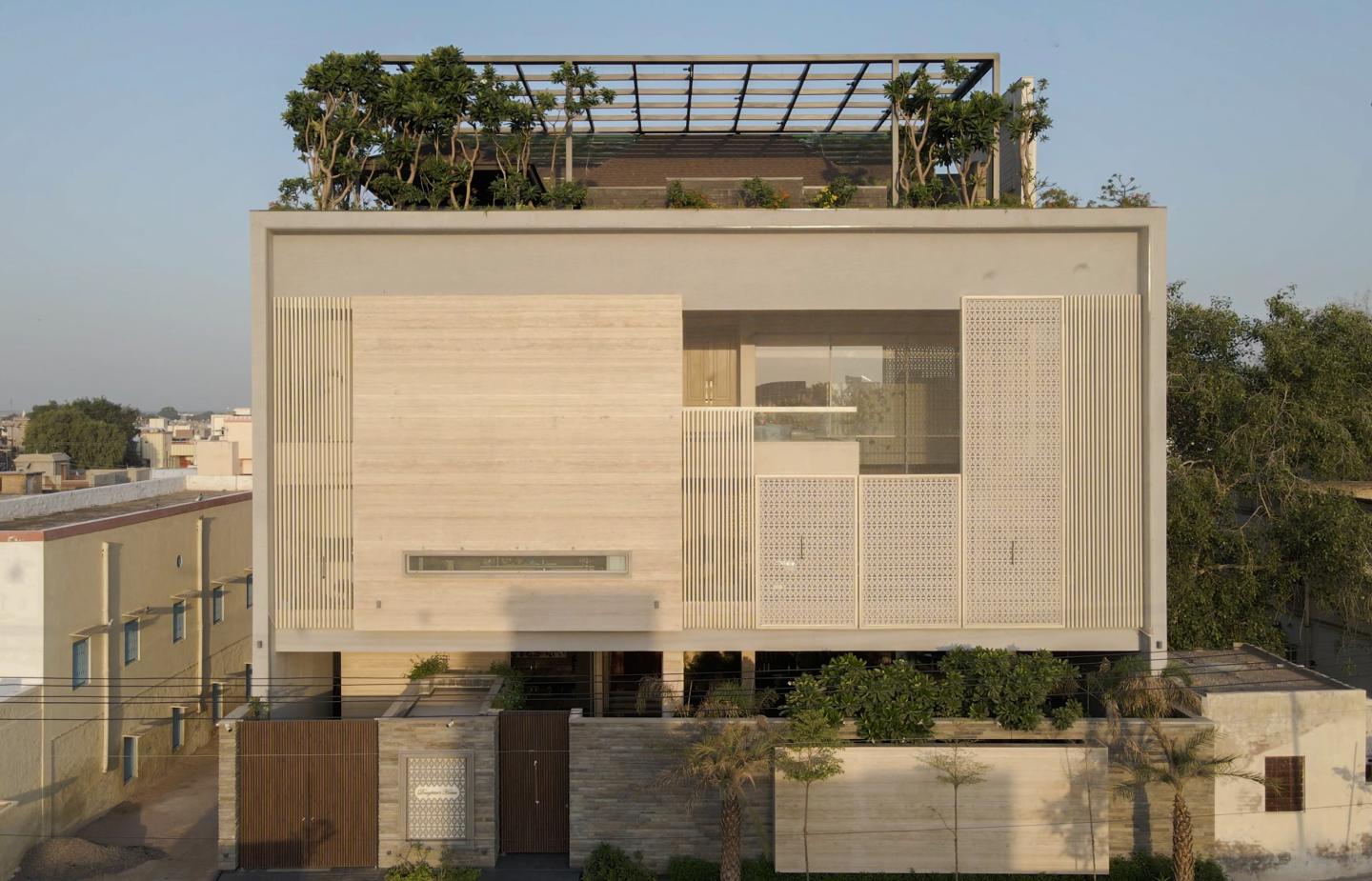With intricately carved stone perforated screens, stone overhangs, and projecting balconies, Jaipur architecture and its urban form is a response to the region's harsh dry climate celebrating its building legacy.
This home, inhabited by a family of seven (four daughters, a son, a husband, and a wife) measures 4,625 square feet and is located in the small neighbourhood of Gangashaher in Bikaner. The project lays primary emphasis on designing a luxury home while tactfully dealing with a limited plot area and strong winds in the dusty storm-prone region of Bikaner.
In the midst of the gust, heavy winds, ‘ the daughters house’ is designed to unfold itself from the inside. The family living here had a keen interest in various kinds of social interactions. As a result, the house is envisioned holding two distinct domains; one for public mobility and the other for private purposes— where neither practice would impede the other whilst operating efficiently. The ground floor is purely designated to congregate for leisure, work, and entertainment with amenities like a swimming pool, a party area, a gym, a massage corner, steam, a sauna, a salon, and a trying room. The private nature of the house beginning on the first floor accommodates a living, kitchen and dining, bedrooms, guestroom, terrace garden, and home theatre and extends to the third floor.
The main entrance of the house is defined by a boundary wall made in Sagar black butch work that encases the inner wall as well. The jaalis add a sense of embellishment to the house, while the integration of stone and wooden panels solidifies the architectural language of the facade as one of the core aspects of the project. The vocabulary of bold lines and clear geometry gives the overall structure an uplifting feel. The colour palette of the facade is purposefully maintained earthy in order to emphasize and blend with the city's sand dune gusts.
The highlight of the project is an amalgamation of small, thoughtful additions made in different parts of the house. For instance, the lighting laid throughout is coved or recessed in nature, establishing a powerful presence through the manner it is projected. All illuminants developed are intentionally designed for each spatial activity and hence the needed form of luminance. The stone-cladding feature wall along the living room depicts a mural of a skyline of countries travelled by the family. The entrance of the home is delineated by a welcome wall with chants of religious wisdom alongside a transcript poem written by the daughters on the essence of the home and its sensorial components that make the space a harbour of serenity and warmth.
The front edge of the living area is an outdoor covered landscape terrace holding a mandir with an essence of local craftsmanship. This terrace is screened with mint stone from the front to prevent the gush of dust from entering the house. The balcony positioned behind the screens eliminates maintenance constraints while also enhancing anonymity and enabling views to be seen just from the interior. Stepping towards the inside from here, one is opened to the gigantic space distributed between casual seating, dining, and the kitchen area that expresses modern maximalism and timeless sophistication in its aesthetic and layout language. As a double-height area, the house is well-lit, connected, and ventilated on all levels.
Bedecked with floorings of Italian marble, the bedrooms are a realm of seclusion unto themselves. Showcasing block-printed linens in shades of peaceful pastels, the mood of the room consoles one to forgo all the unneeded and repose. Not only are the bedroom interiors tailored to each occupant's personality, but also each of the furnishings here is unique and crafted owing to each one's nature of work and requirements. The privacy settings of the house blur into a space of family assemblies with setups of home theatres, a close-knit celebratory space, and a beautiful garden on the third floor. The dominant hue in every part of the home is composure and coolness achieved in various static, transient, and celebratory spaces.
This brightly lit, contemporary home is a cozy cocoon that invites one on a journey of art and crafts with close encounters to learn about the personal lives of those who live there.
2022
Name of the project: The Daughters House
Location: Bikaner
Design Square Team










