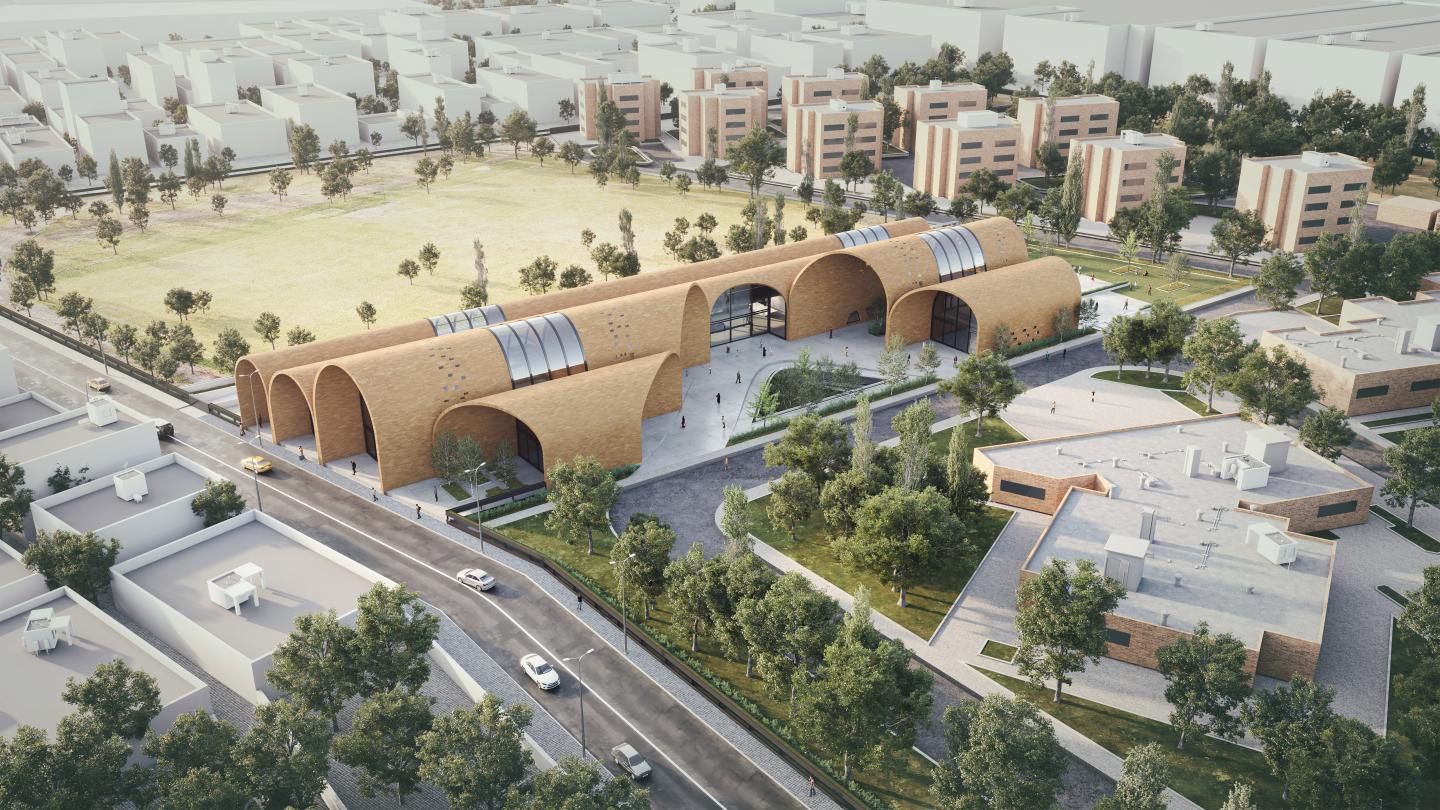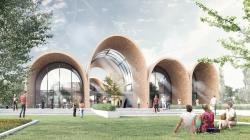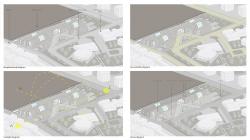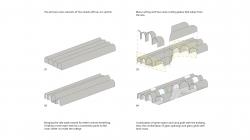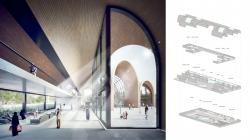At the Shariati Technical and Vocational College where I study, there are different departments and Phases for most disciplines, but there is no space as a center of creativity and innovation to discover the latent talents of students, nor a space for leisure and relaxation, So I decided to create a space on some of the vacant lots of the college with the uses I mentioned.
I had two major design challenges;
First, I tried to make these spaces have a similar form to the architecture of the old buildings in the college (using the form of arches brick materials)
Therefore, due to the workshop-like feeling of the space, I decided to creat some sheds, and to coordinate this form with the form of other buildings of the faculty, I created these sheds with an arc section.
And my second challenge was to get the most out of daylight
So the strategy I used was to cut the arched sheds with the two main plates,
The first cut plate is a diagonal plate taken from the edge of the main street,
The second cut plate is a curved plate taken from the street form inside the university
As a result, these cuts bring maximum sun light into the interior space so that natural light merges with the architectural form.
From the south, where there is as much light as possible in the environment, the largest incision is made in the whole mass, so we use the maximum sunlight.
This cut in the southern part has created a garden pit, a yard on the below ground floor that is created a void in the ground floor as a result, amount of natural light enter to the below ground floor.
In addition, this cut creates a curved ramp with a very low slope that takes people from the sidewalk into the space.
In addition to the main cuts, there are many different cuts in the body and roof of the building that are combined with skylights or glass shutters that intensify sunlight indoors and they also ventilate the inside air .
These arch forms and brick materials, as well as the creation of a garden pit and the use of light apertures through the lattices on the building body, not only follow the form of the most of the buildings of the faculty, but are very similar to the identity of Iranian architecture.
2022
The project consists of four main sheds;
There are two workshop sheds,
One welfare shed, including mini cinema, cafe and etc...
And the main shed, which is a central semi-open space that connects the college to the main external street.
Main functions:
1- Lobby
2- Workshops
3- Sales Booth
4- Coffee Shop
5- Mini Cinema
6- Hypermarket
7- Amphitheater
8- Privet Parking
9- Rest Rooms
10- Gardens and Terraces
Designer : Mobina Mirzaei
Supervisor : Soheila Choobsaz
Shariati College Hall by Mobina Mirzaee in Iran won the WA Award Cycle 41. Please find below the WA Award poster for this project.
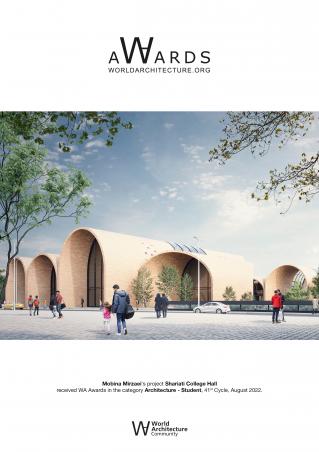
Downloaded 0 times.
Favorited 3 times
