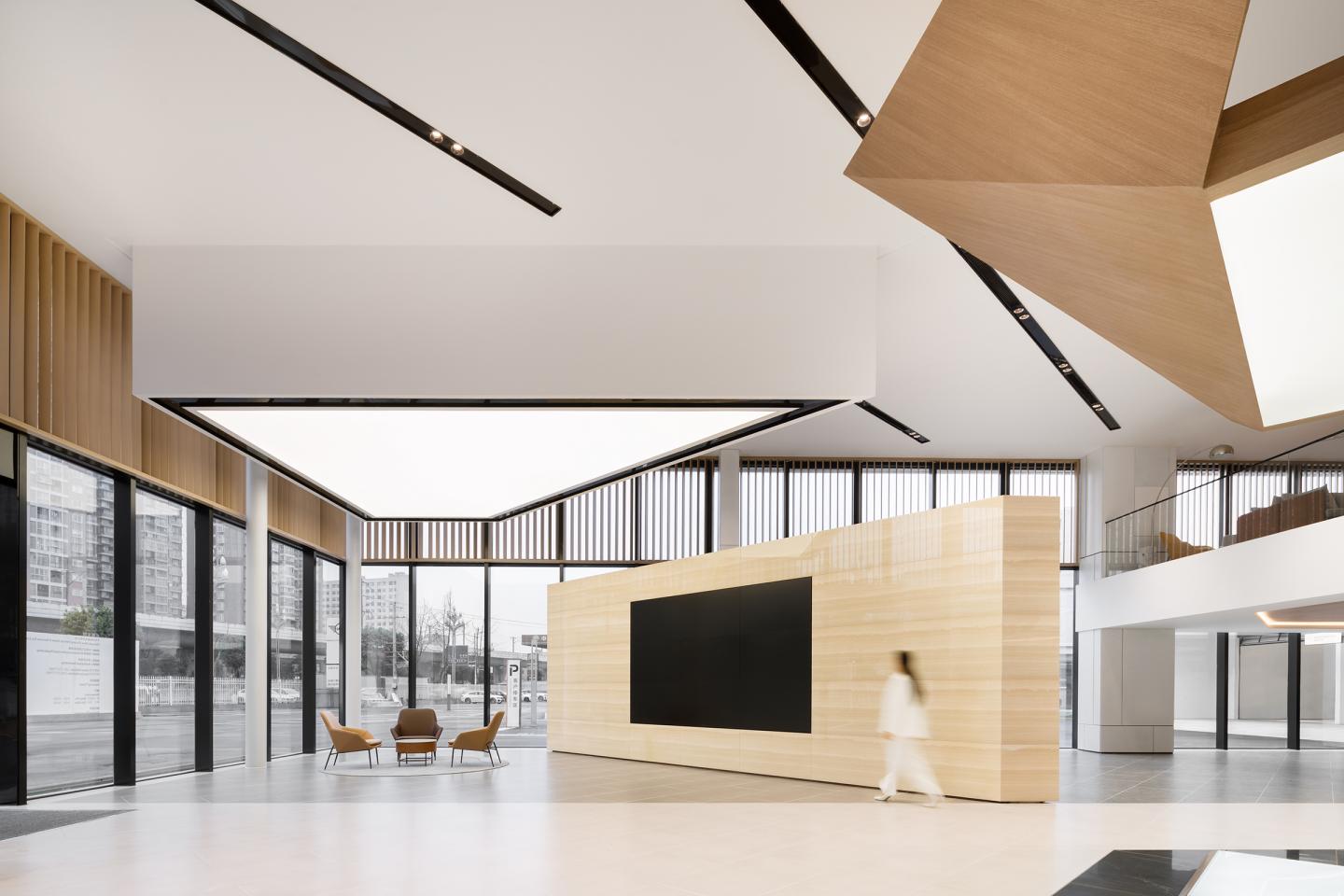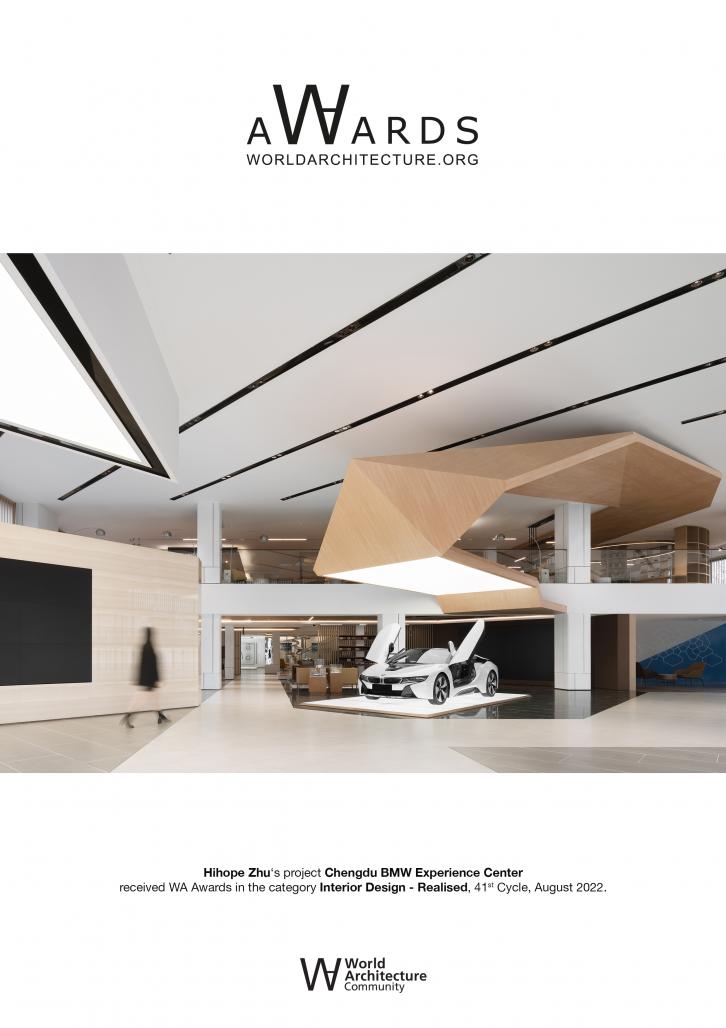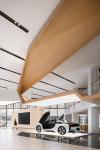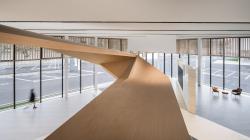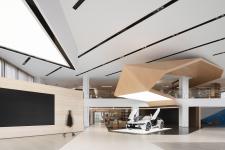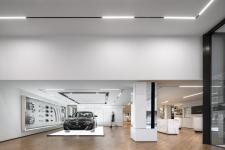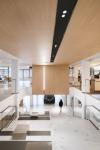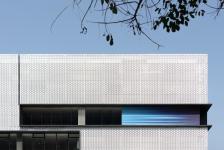BMW, with a history of one hundred years, is not only a car brand, but also a kind of culture. On the basis of the changeable triangular texture unit seized from the conception car, NEXT100, the architects combined the geographical feature to create moving lines and connections in the Chengdu BMW Experience Center, completing an unified and high-quality design from building renovation to landscape and interior space. The exterior wall bricks were seriously ageing and partially had peeled off, and flues were exposed. So the renovation actually faced many challenges. The owner hoped that the building would become a dynamic and remarkable volume, easy to identify from the high-speed rail and highway along the opposite line, and integrate BMW's concept of being environmental-friendly and sustainable. Therefore, the architect did not do too much work on space partitioning, but focused on the moving line design of the hall. Responding to the concept of Dujiangyan river system field with the moving line design, the field, architecture, people, car, lifestyle and BMW brand concept are connected in a design language that the changes are derived from one unit.
The extension part of the installation is to provide a guide for the moving line of customers. From the different car model areas in the exhibition hall to the two-layer complex multi-functional spaces including lifestyle area, merch retail area, leisure area, tea room and café area, they are derived from and connected together by the triangular unit, which also integrates display, sales, customer experience and after-sales service at the same time. As the owner said, "we don't have any mysterious place , all services are open to customers, and everyone who comes here can freely enjoy the free services we bring to them, whether it's coffee, tea ceremony or various entertainment and social activities". Therefore, there is no physical partition in the overall space layout, with the hope of providing a space for customers to move freely. The second floor is a relatively independent customer restaurant and internal office area, while on the third, fourth and fifth floors are specialized maintenance workshops.
2021
2021
Located beside the Gaodian Road, Chengdu, the original building with a total floor space of more than 10,000 square meters had been abandoned for years.
The unit still inspired by the triangle symbol of BMW VISION NEXT is a large geometric form suspended ceiling installation that extends through the two spaces of the mezzanine to form a symbiotic relationship. The installation overhanging the mezzanine is mainly composed of four triangles to form an arrow symbol pointing to the future.
The steel structure of the unit can be recycled in the future. The design of hall open to below heightens the visual space and improves the overall brightness, so as to reduce an array of lighting arrangements, meanwhile the cost is saved and the power consumption is reduced. In the multi-functional complex, we focus on the moving lines diversion in the overall design, and thus independent moving lines that do not affect each other.
As an environmentally friendly material, the colored wood grain aluminum profile will not release harmful elements such as radon and formaldehyde, etc, and has a strong plasticity. More importantly, it not only lasts longer than solid wood, but also can protect the ecological environment by replacing solid wood and reduce the waste of material resources. The facade made of white stainless steel are reusable, safe and secure, and will not change color or rust, which enhances the simplicity of the overall space while following the sustainable concept of reuse.
Chief Designer: Hihope Zhu
Assistant Designer: Jane Fang, Chang Xu
Chengdu BMW Experience Center by Hihope Zhu in China won the WA Award Cycle 41. Please find below the WA Award poster for this project.
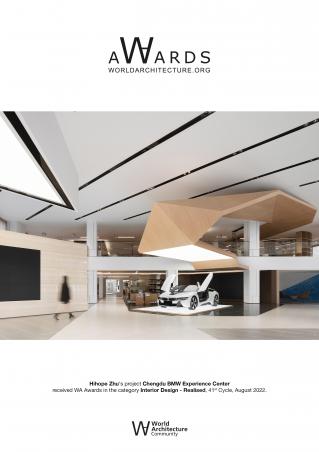
Downloaded 0 times.
