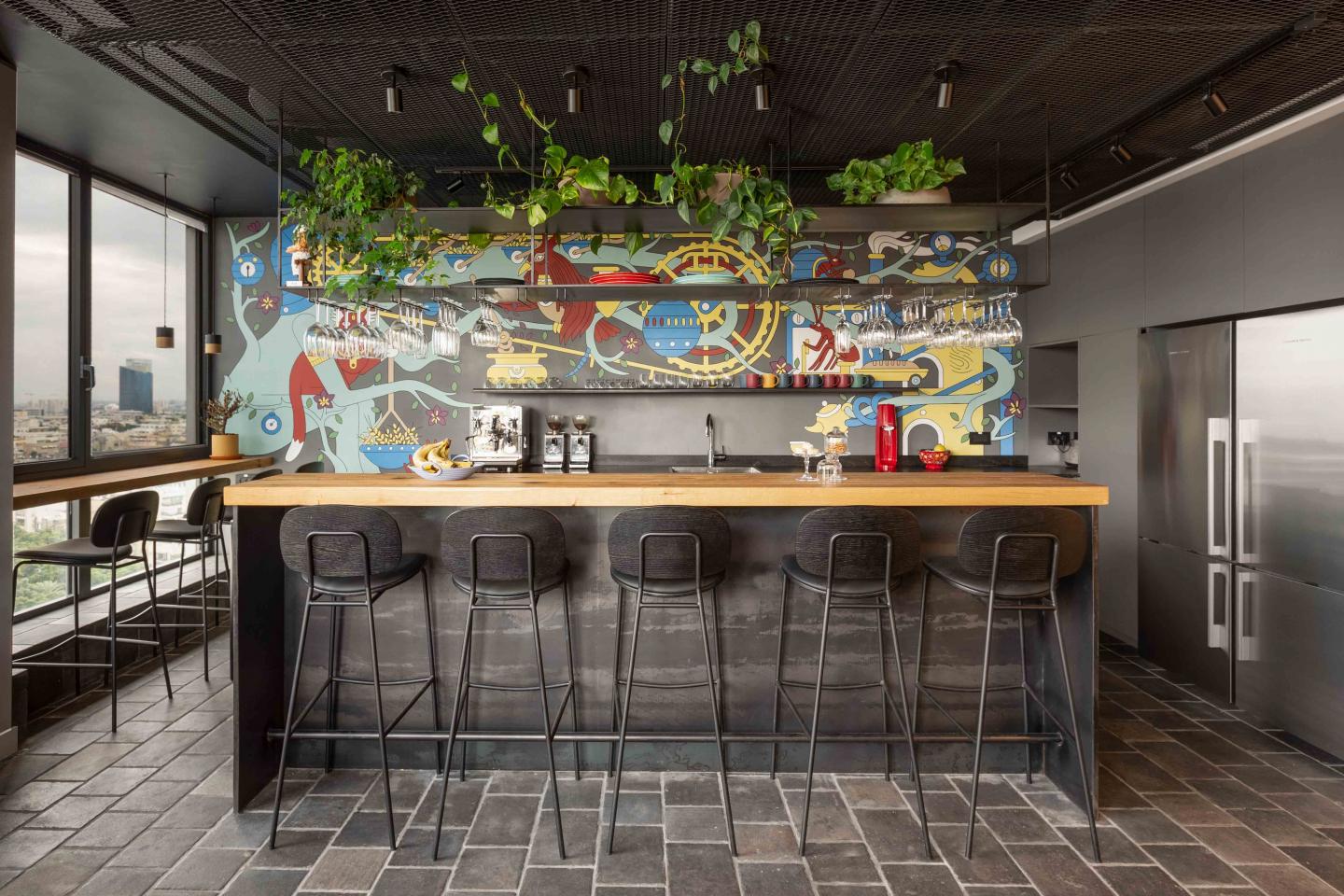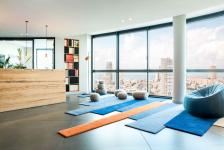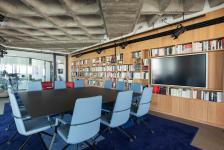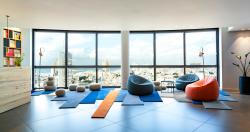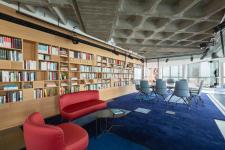A peek into the Sapienship office - the offices of the most renowned historian in the world today, Yuval Noah Harari and his partner Itzik Yahav
Planning and design: Interior Designer Keren Gans and Architect Ilit Greenburg
Yuval Noah Harari, possibly the most well-known historian in the world today, along with his partner and personal manager Itzik Yahav, co-founded the social impact company Sapienship in 2019.
Following the incredible success of his international best-sellers “A Brief History of Humankind”, “Homo Deus: A Brief History of Tomorrow”, and “21 Lessons for the 21st Century”, Harari and Yahav were inundated with interview requests, international collaboration opportunities, and invitations to meet with leaders around the world. The couple decided to leverage the exposure and unprecedented influence Harari has gained to establish a content and production company that would focus on the global debate concerning the biggest challenges humanity faces these days. And so, Sapienship was breathed into life, developing and operating a variety of initiatives in the fields of media and education.
“I recruited a team that shared an open space in our Tel-Aviv apartment”, says Yahav, “working in one shared space was challenging and we kept disrupting each other’s work. In order to create substantial content, employees need creativity on one hand, but also, on the other, a quiet setting that will allow them to get on with their work”. Alongside a growing team, Yuval and Itzik decided to hire a company CEO and embark on a strategic process that will define the company's vision, mission, and future operational plan.
The strategic process rolled out alongside the need and desire to work in a space that would be suitable for the organization's activity, vision, and caliber of projects. For this purpose, three offices were purchased on the 22nd floor of one of the first office buildings ever built in Dizengoff Center, Tel-Aviv, planned by architect Moshe Tzur.
In order to merge all three spaces into one synergetic space for Sapienship, the company contracted the services of Interior designer Keren Gans and Architect Ilit Greenburg.
The planning and design of the new office aligned with the core of Harari and Yahav’s work and the project focused on translating the company’s philosophy into a modern and current space, which amongst other things, reflects the company’s values of collaboration, transparency, and critical thinking.
Yahav explains: “The process of working with Gans and Greenburg was fascinating. I usually know what I want but collaborating with the duo opened up my mind and completely expanded my imagination. Their ability to simply get the true essence of a company and its vision, as well as the client’s design preferences, and have all elements come to life in an inviting and unique way whilst sticking to budget and ensuring top-quality, was nothing short of phenomenal. The results truly speak for themselves, and it is a pleasure to come to work every day!”.
The project set some challenges that required bold and creative decisions. The first step was merging the three original offices into one in an organic way, reflecting the company’s core values of being part of evolution, openness, cooperation, and globalization - and translating this into the planning, construction and design.
At the core of the design concept stands the idea of coming together around the “tribe fire” to engage in global conversation. This was addressed by creating an office plan in the shape of a semicircle, the center of which was fitted with a transparent rectangle studio that was designed with three key purposes in mind: as a meeting room, a TED-style auditorium, and a studio in which Sapienship content and interviews with Harari could be recorded. The studio is surrounded by a corridor that overlooks the surrounding offices. The individual offices are separated between them by opaque walls yet overlook the studio on the one side and the city on the other, through glass partitions and windows.
Another significant change that was carried out during the process was the exposure of the office windows from floor to ceiling. The old office building was originally fitted with an A/C system that ran across the floor underneath the windows and closed up the space, limiting the exquisite city view that surrounds the building. In order to open up the space, the A/C system was refitted above the ceiling allowing the panoramic skyline view of Tel-Aviv and the coastline to wash over the 22nd floor offices.
Gans and Greenburg, with Yahav’s guidance, planned and created a stunning 12-meter-long library. The library is embedded into a wooden wall that greets visitors upon entry to the office and continues through the studio where it sets a backdrop for the world of content recorded in it. The library, inspired by the works of the artist Joaquín Torres-García, is visible from almost every spot in the office and is filled with an abundance of literature from all over the world that has been a source of inspiration for the team, alongside Harari’s publications that have been translated into 65 languages and have sold more than 35 million copies worldwide to date.
The office includes closed but transparent spaces that are warm and inviting, in the spirit of an open, inviting, and transparent dialogue.
Closing up segments of the walls, in moderation, and choosing tables and chairs, for each office individually, in a variety of shades that contrast with the dark floors created variety and interest alongside a calm and private working environment.
And so, a spacious office came to life, with ample working spaces that flow in a naturally circular rhythm in tandem with the structure of the building, combining elements of both collaboration and privacy.
Some other key considerations in the design process were the creation of an office that instills a sense of belonging, with a clean and minimalist design language. Use of natural materials alongside color. A tailor-made round 9-meter rug was placed in the main entrance, alluding to continuity from the shape of the building along with colorful stripes that emulate the reflection of the skyline through the windows. Another tailor-made rug was designed specifically for the studio to mark it as the core central space along with another unique feature, a concrete slab ceiling, which was exposed in this area only.
The kitchen and canteen were designed in the concept of a high-street coffee shop, a bright, colorful, warm, and inviting space. The floor was fitted with tiles that resemble the narrow-cobbled streets of quaint European cities and colorful graffiti along with oak lighting fixtures and the view of the Tel-Aviv skyline make the space feel bubbly and alive.
2022
2022
Planning and design: Interior Designer Keren Gans and Architect Ilit Greenburg
Planning and design: Interior Designer Keren Gans and Architect Ilit Greenburg
