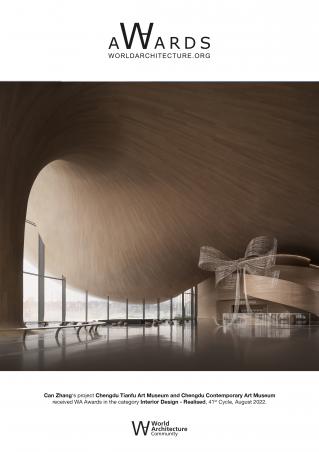The design team aim to build such a space which can inherit the architectural temperament and meet people’s need for function of space on the one hand, and extend the spiritual core of the building on the other. As for the design of interior design, it should reflect the cultural temperament of Chengdu City, and arouse spiritual resonance with the whole architecture.
The creation of Chengdu Tianfu Art Museum is inspired by the city flower of Chengdu, hibiscus, mellow and elegant. The whole space is full of the power of tension, which also reflects on the interior design to show Chengdu dwellers’ tolerance, kind and love for art, as well as the cultural spirit of Chengdu City. On the contrary, the architectural massing and form of Tianfu Museum of Contemporary Art emphasizes on the towering mountains surrounding Chengdu. For example, its interior design can reflect the perseverance of Chengdu people with simple design language.
The design team will use different design languages and materials to convey the urban appearance and humanistic temperament of Chengdu in the two art fields.
Designers hold that contemporary art space design is different from commercial space design in that it’s not a simple decoration design in the traditional sense, but a design that can reflect the temperament of architectural space and satisfies the function and spirit transmission of space. What’s more, it should coexist with architecture and space, rather than a decoration of space. The design of contemporary art space should make coexistence with the aesthetic language of architectural space to represent a kind of spirit, and convey the prosperity of Chengdu’s culture and art, as well as the current international vision.
Instead of being a form , the shape of petals represents tolerance and the humanistic spirit of art and life of Chengdu people. In this connection, the design team should make effort to create such a space meeting Chengdu dweller’s need for leisure life with design language.
The one-way entry and exit is the basic character of the museum design. The service desk integrates with the whole building, functioning as a platform for reception and consultation, as well as show the exhibition information. In the entrance, there’s a storage space for storing bags and clothes, and a rest space for interpreters. In the exit, there’s an art shop where people can buy souvenirs as a keepsake.
The material of bamboo veneer is used in the art museum to reflect the regional and contemporary nature of Sichuan. Overall, the decoration and the space itself set each other off beautifully, so that people can fell the appeal of the space.
As for the lighting of the whole space, due to the curved form of the top, the design team uphold the concept of light transmission from the bamboo shed, and use the intelligent system to control the lighting area and the illumination intensity based on the distribution of sunlight and indoor light.
The same bamboo veneer is used in the stairs and floor balustrades to increase the architectural and sculptural sense of the space, which is in line with the artistic temperament of the art museum.
The service desk in the selling area is located closer to the inside, so that the extra space functions as a waiting area without disrupting the traffic here. In addition, the design of the selling area is consistent with the walls of the building.
There’s circular resting place in the installation exhibition hall, where visitors can enjoy themselves while appreciating the surrounding environment - people, sculptures, buildings and scenery outside.
The quiet water curtain connects the atrium space with the B1, thus making the B1 more dynamic and flexible. The art spirit showed here impresses people most. The whole space is full of artistic atmosphere - sunlight travels freely through the space, natural light alternates with and lighting. The architectural space tells people that Tianfu Art Museum represent Chengdu’s place of an international art place.
The design of Museum of Contemporary Art is more pure and simple with the spatial rhythm and implicit forces. However, it’s also international and passionate. The mountains around Chengdu are majestic, showing the fortitude, strength and perseverance of Chengdu people. The design team skillfully uses various design symbols representing perseverance and power to interpret a dialogue with contemporary art by combining them with the original structure of the building.
The use of white latex paint, concrete and steel plate materials perfectly reflects the temperament of the space while echoing the shape. Moreover, it remains a space background for the artwork.
2021
2021
Chengdu Tianfu Art Museum and Chengdu Museum of Contemporary Art, centering on the Yinggui Lake, face each other across the bank, with a cover of total 75,000 square meters area. It’s such an area where nature and art integrate together featuring splendid cultures, so that the spirit of the city and new trend of fashion create infinite possibilities. The perfect design of this project make the most of the architectural form and design meaning of the whole cultural space.
Chief Interior Designer: Can Zhang, Wenting Li
Interior Design Team: Xiaohui Zhou, Wenjing Liu, Jun Tang, Boyu Wang, Yan Yang, Zeli Jiang, Pengchong Jiang, Yuting Guo, Shasha Mou, Guangchao Li
Chengdu Tianfu Art Museum and Chengdu Contemporary Art Museum by Can Zhang in China won the WA Award Cycle 41. Please find below the WA Award poster for this project.

Downloaded 0 times.










