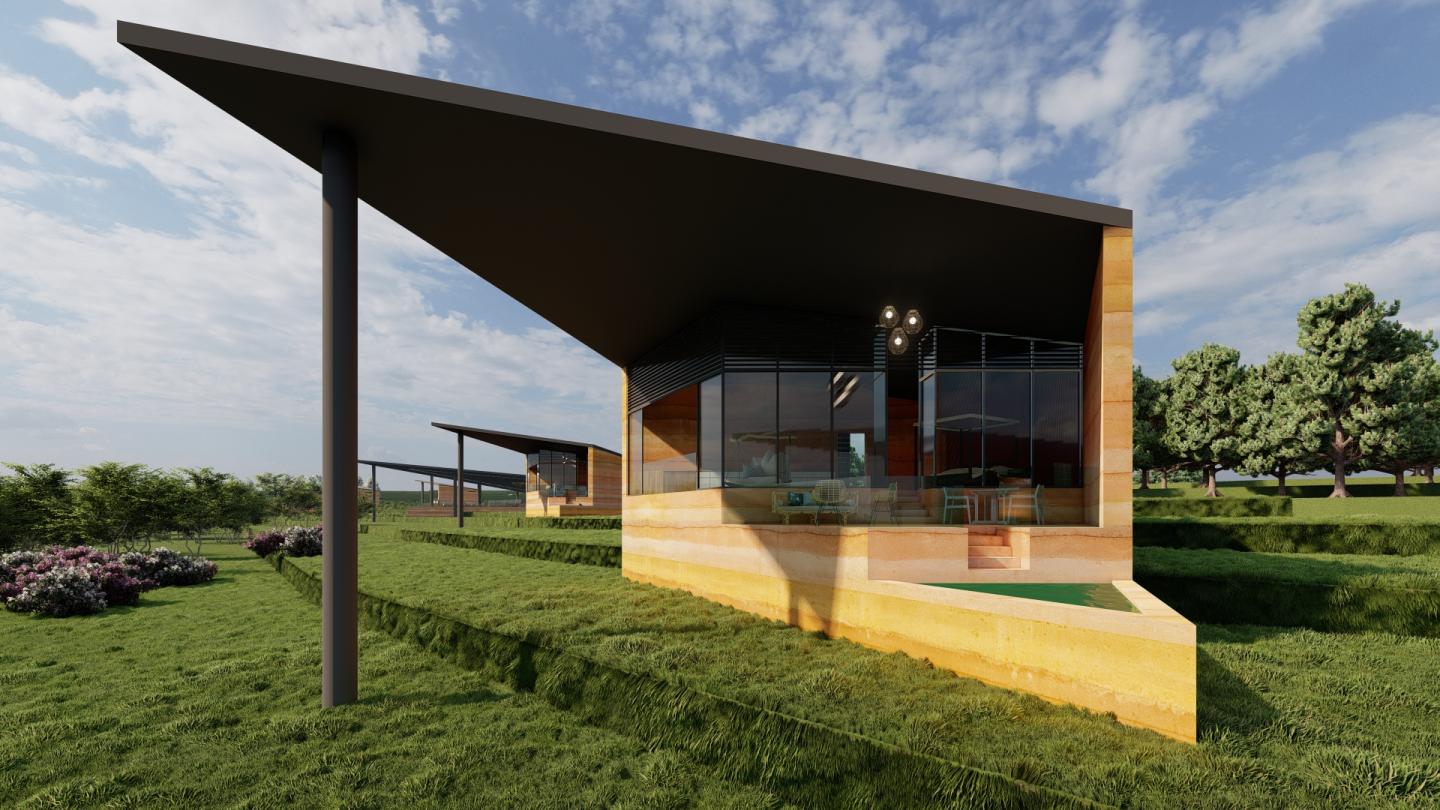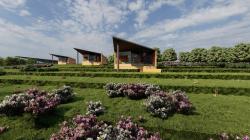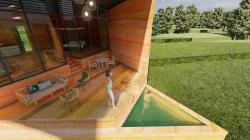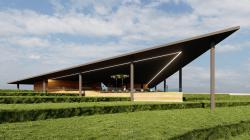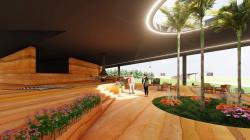The project is located in Kinshasa, the capital of the West African country, Democratic Republic of Congo. It has been designed on a land by the lake, 2 hours away from the city center by car. The project consists of the main building and accommodation units. The building was designed by compacting the soil in the existing area as a supporting structure. Buildings to be built as rammed earth will cost 30 percent less. A natural cooling will be achieved against the extreme Congo sun.
The main building and hotel units consist of 3 levels shaped according to the slope.In the accommodation units, the upper floor area consists of the sleeping area and the open kitchen. Rooms are self contained rooms. There is a semi-open terrace on the second level. At the lowest level, each room has its own private pool.The plan of the staying units is triangular. The roof that closes this triangular plan is a triangle in another direction. The fact that the plan and the roof are in different directions creates a dynamic effect on the units.It has a triangular plan again in the main building, and here it is triangular in the same plane with the roof plan, but it opens up to the view by making an angle in the opposite direction of the slope. There are dining and sitting units in the main building, while a large semi-open pool and sunbathing areas are designed on the lowest level.The main building and residence units have different triangular geometries but architecturally speak the same language.
2022
Rammed earth structure
Selim Senin
