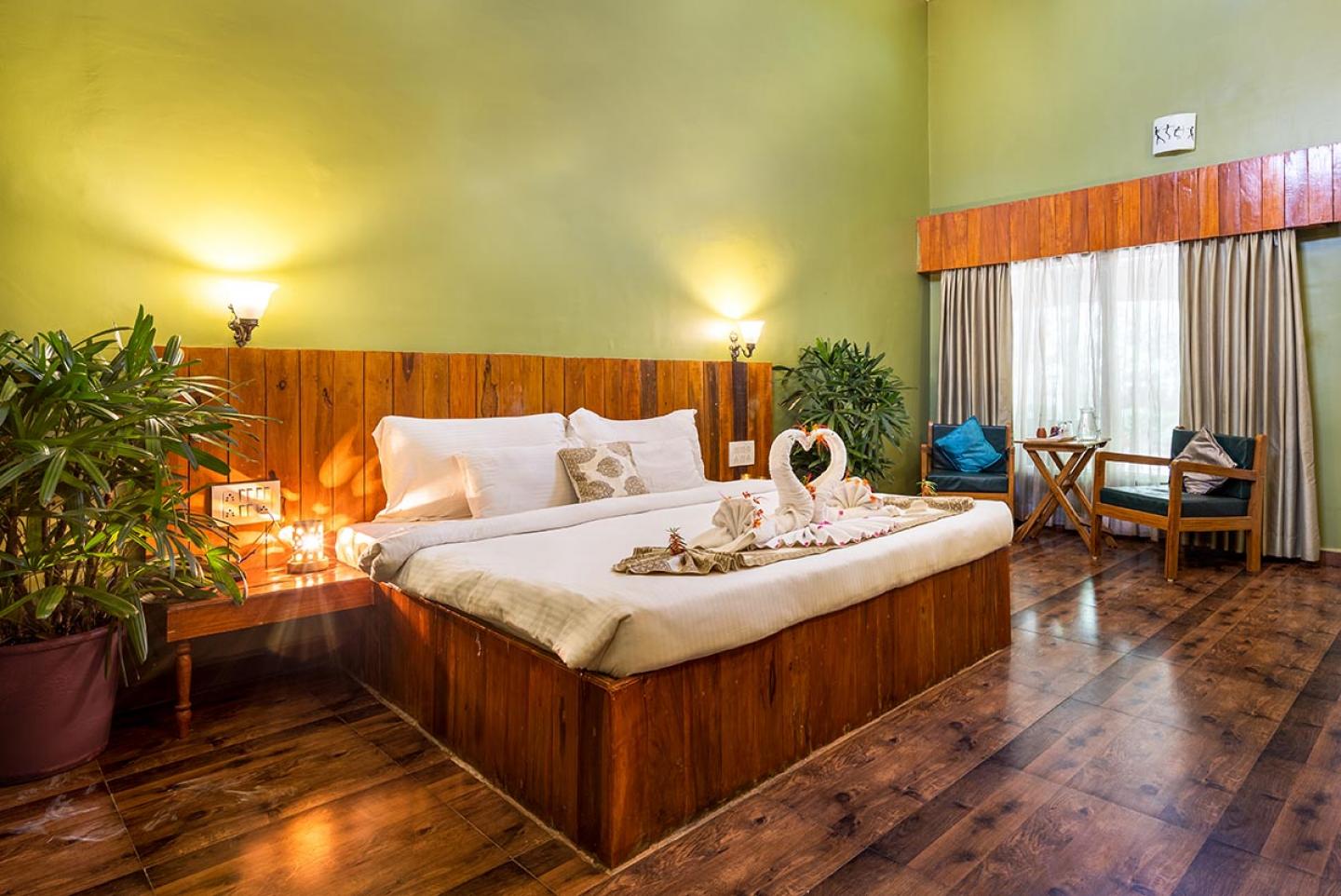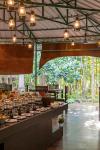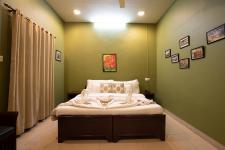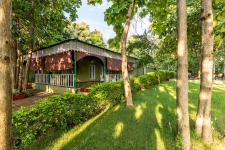Ratapani Jungle Lodge, popularly known as RJL, is situated 30 kms from Bhopal, the capital city of Madhya Pradesh. The property is well-known for its landscaping, its great connectivity to the surrounding worth seeing spots, and its unique potential to encourage adventure and eco-tourism. The project site is located amidst the Kolar Reservoir and Ratapani Jungles and is a hub to explore several natural resources such as local forest, caves, temples, water bodies, animals, birds, and food.
The resort includes multiple units including a luxury cottage, six executive suites, three deluxe rooms, six air-conditioned tents, a Golghar restaurant, a boat club, an entertainment hall, and a swimming pool. Each unit incorporates sustainably sourced native hardwoods and custom-made furniture. The facilities are designed as a series of levels with strategically placed feature trees and stepped terraces leading to the breath-taking view of a large river dam surrounded with hills. One of the terraces includes a deck that is intended for congregation.
Every unit has been carefully sited to avoid damaging the pre-protected trees, to minimize grading requirements and to allow the natural land to remain as untouched as possible. Architectural concept for all the building units was to avoid building a ‘real building', and rather to create a series of experience for the visitors through direct connection to the surrounding wilderness. Only local materials are utilized for the construction and landscape features. Natural daylight is provided for most indoor spaces, to avoid using artificial energy. High ceilings and natural ventilation are created to take advantage of the cooling breezes, thereby minimizing the need for air-conditioning. No soil was taken out of the site or brought into the site throughout the engineering of this place, making the construction both economical and sustainable.
2020
2021
Each unit has a distinctive contemporary feel and certain surprise elements and offers a different experience. The “RJL Cottage” is an exclusive octagonal space with large glass panned windows on three of the eight sides for panoramic view of hill side and the upper lake. The six “RJL Tents” are located across the property for wonderful views and true camping experience. The remaining “RJL Suites & Rooms “have large glass frontages and large sit outs in the form of verandahs. The upper deck opens up to the river view, and the lower deck extends up to the boat club area. Finally, the swimming pool area is yet another focal point where people would love to gather and fine.
The design philosophy of this project is to touch the land subtly and lightly, both structurally and visually at the same time. The architecture embraces while the interior engages the surrounding nature. In addition to this, as part of the overall design concept, we have increased the local vegetation by 75% through planting of various plants to merge with the pre-existing wild jungle — thus going beyond uncomplicated sustainability to universal amalgamation.
Pricipal - Ar. Mayooree Saxena
Designed Team - Sai Consultants










