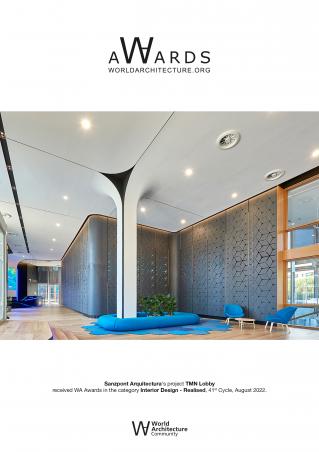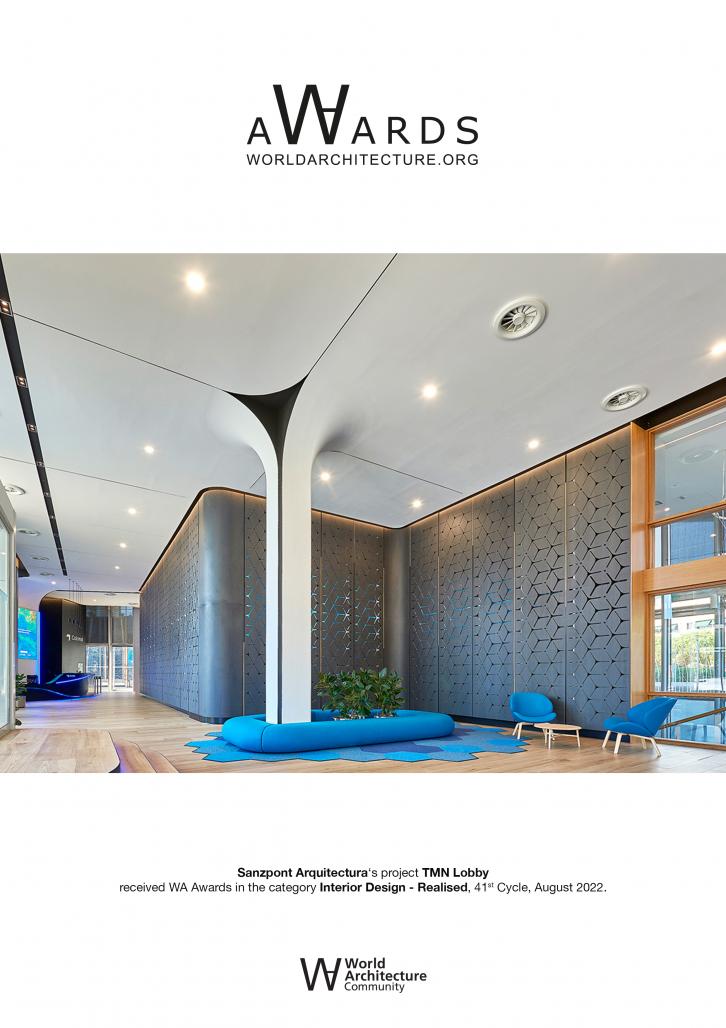The project for the lobby of the Marenostrum Tower office building is located in Barcelona, Spain. The project takes its inspiration from Mediterranean nature.
The design takes advantage of a pre-existing pillar in the middle of the space to generate a unique element inspired by a tree, where verticals and horizontals come together in a single stroke. The result is a relaxing space under its branches, and at the same time, the capital reveals some brushstrokes reminiscent of a butterfly. The rest of the ceiling is inspired by the gentle waves of the Mediterranean Sea that unfold until they end in a figure representing a manta ray.
The figures engraved on the walls of the TMN Lobby are inspired by the coral reef, letting out a soft and indirect blue light that gives life to the space while revealing itself as a skin that breathes.
The reception desk is inspired by the beauty and elegance of a swan. It is designed with soft curves where fluid forms wrap the space continuously from tip to tail. The design integrates the functional objective of hiding security screens and controls, customer service and a rest bench in a single fluid design element that gives prominence to the space, all integrated with an informative LED screen on the back wall, which at the same time merges with the ceiling creating a design inspired by a wave.
TMN Lobby is completely developed with the latest BIM technology. This makes it possible to integrate virtual models, which also enables to coordinate the different disciplines involved in the project.
A unique design where the challenge has been enjoyed, creating a different and innovative space, with strict quality control, environmentally friendly materials, revolutionary methodologies, but also art and local manufacturing.
2021
2022
The engraved panels on the walls were specially designed for this project, designed parametrically and cut by CNC.
The pillar is made of scagliola, which is a material similar to plaster, a material that has been used for several centuries in Spain. In the TMN lobby, the tradition of the material is integrated with innovative technology and design, since the elaboration was based on 3D models made with BIM technology shared between the architecture team and the team of local craftsmen.
The reception desk is made with thermoformed Krion surface. A material soft to the touch and similar to natural stone that can be curved and joined through the thermoforming process, by heating the plates to a temperature of 160 ° C. This process allows obtaining curvatures that few materials reach and seamless surfaces. It is also an ecological material since it can be 100% recycled. The collaborative design that took place between the architects and the carpenters through 3D models could make possible a coordinated manufacturing between space, form and development.
Project Team: Sergio Sanz, Victor Sanz, Josemi Cano, Alejandro Vergara, Nerea Tabernero, Francisco Robles & Waldir Hernández
Consultants: Campanyà Vinyeta (Structure), PGI Engineering (MEP), Johnson Controls (BMS), Aura (Security & Safety), PF Management (Project Management)
Construction Team: Serom (General Contractor), Sogesa (MEP)ç
Client: Inmobiliaria Colonial
TMN Lobby by sanzpont arquitectura in Spain won the WA Award Cycle 41. Please find below the WA Award poster for this project.

Downloaded 0 times.

