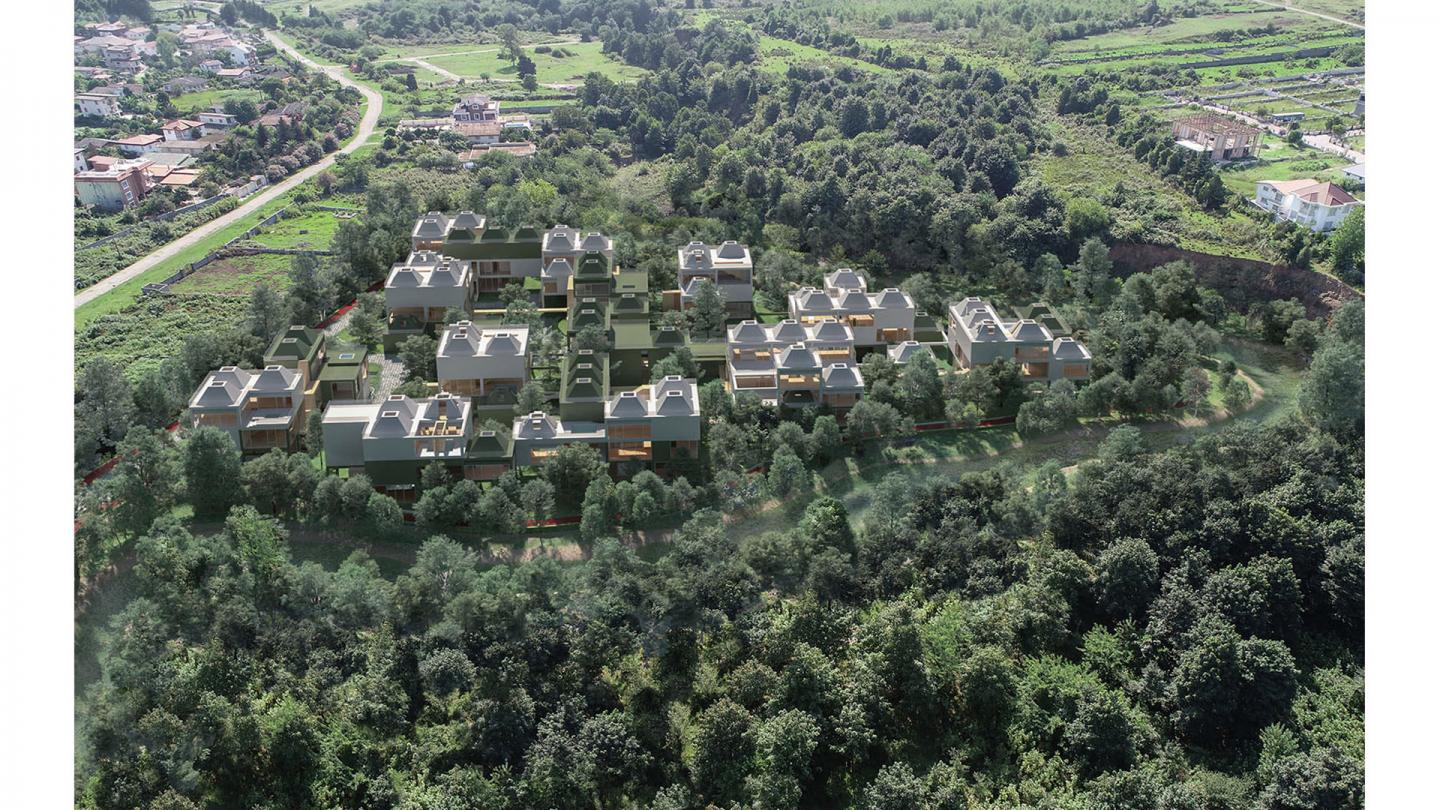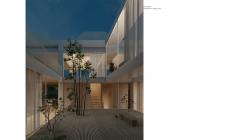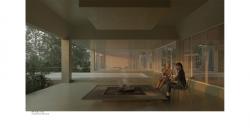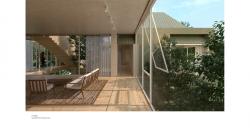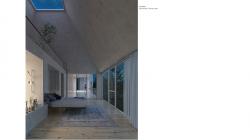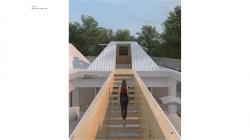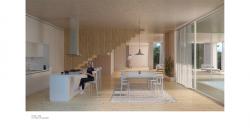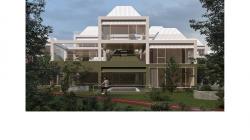Omega land Resort is located on a 20,000 square meter land in Ramsar. Initially, the client wanted to separate the land and design Detached villas. Considering the land conditions in terms of accessibility and privacy, the suggestion of our team was re-programming to creat a resort (recreational accommodation complex), which could be the first experience in this area.
The issues that the design team faced in this path were the preservation of existing trees, extract the site potential, meeting the demands of the client and respect the social and economic sustainability.
In designing a resort, protection of natural resources, social participation and providing income-generating facilities for the complex are important.
The difference between the resort and the classic type of hotel is its relationship with its surroundings environment and the design theme extract from the environment.
In the hotel, the attitude is to disconnect from the environment, but the resorts are to review and strengthen this relationship with the environment, and usually a resort includes the main spaces (accommodation, entertainment, culture, etc.) and the support spaces (facilities and services).
In the face of large-scale and multiple projects, there are two major strategies: Modular strategy and Family strategy.
The family strategy Unlike the modular one, which is based on the use of the same shape and size, the family strategy uses a generative genetic code and takes different forms in different situations, but with a common genetic code.
The idea of the project is the result of the dialectic from modern architecture (global matter) and regional architecture (cultural matter) and the contrast of logic and forest atmosphere.
The first initial idea in order to achieve the genetic code is to study the typology of northern houses, spatial relationships, how roofs are formed and how they relate to nature.
The subject of Gholam-gardesh and sloping roof was selected as the genetic code of the project and a sloping roof was selected based on economic criteria and ease of construction and Gholam-gardesh were designed in the modern form, which included horizontal, vertical access.
The project plan was defined in twelve blocks.Each block consist two unit.
11 blocks include residential and one block assumbed for cultural function.
The blocks were defined in two typologies. 4 squares and 9 squares and the arrangement consist flat-duplex arrangement, duplex-duplex, duplex, triplex. the 9 square blocks, which had a larger area, were placed in key points with maximum view, and the 4 square blocks were placed in the next layer on the site.
2021
next step, 7.2 x 7.2 grid was impose to organize the entire set on the site so that both blocks are on a common axis. In the last layer was the landscape, planting new trees, preserving old trees, sidewalks, riding paths and health paths that are located around the whole site was designed to be used for walking and cycling, using the view of the river.
Head Architect: Maziar Dolatabadi
Lead Architect: Deniz Ebrahimi Azar
Architect in Charge: Tina Shahnazari
Design team: Mahsa Rajabpour, Yasaman Foroutan,
3D Design & Rendering: Saeid Yosefvand
Drawing: Mahsa Rajabpour, kimia Mahroo, Mohammad Masoumi, Aida Ansardezfouli, Gohardokht Baghaei
Model: Fatemeh Miri, Gohardokht Baghaei, Hedieh Vanaki
