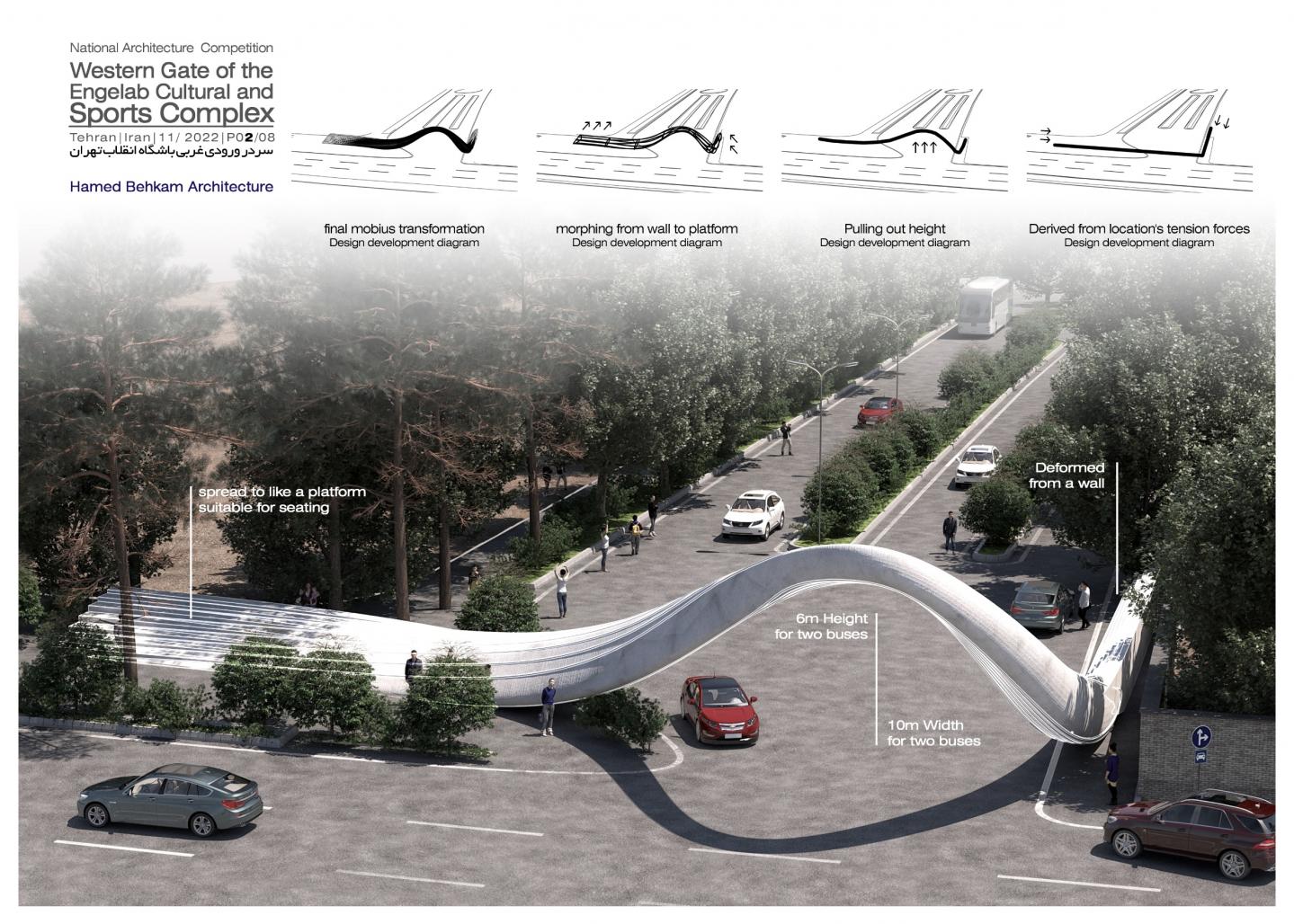In design of the entrance gate of a sports complex, we thought of a soft transformation evoking any organic sports activity as opposed to a machine movement and finally creating a bioform that change the wall element due to the restriction on the east side to an urban platform element due to the lack of restriction on the west side and During a complex Mobius like design process, it transforms from corner to noncorner and vice versa. Also, in order to mark it from the street due to the compensation of the plan's limitation in height, we connected the two from the plan to the visual axis of the street.
In this design proposal, we solved the problem of the design due to the continuous experience of the project location, by understanding the limitation and the special position of the site with its neighborhood, its traffic position and being visible in the visual sight line of Seoul Street, and considering its sporty performance for marking, finally in We envisioned an iconic and minimal reimagining of a sports movement with a completely technological and up-to-date method in the world architecture scene.
The entirety of our project is a curved linear form, which due to the lack of width on the east side of the sidewalk, starts from a wall liked form along the row of trees and after a distance on the ground rises until it resembles a gate or an entrance and also a metaphor of the Iranian traditional gymnasium entrance that they had to pass under it to go inside. Then, with a mild turn and slope, it returns to the ground, which has enough space to spread out as a functional platform suitable even for sitting.
2022
2022
The entirety of our project is a curved linear form, which due to the lack of width on the east side of the sidewalk, starts from a wall liked form along the row of trees and after a distance on the ground rises until it resembles a gate or an entrance and also a metaphor of the Iranian traditional gymnasium entrance that they had to pass under it to go inside. Then, with a mild turn and slope, it returns to the ground, which has enough space to spread out as a functional platform suitable even for sitting.
Hamed Behkam Architecture Firm
Favorited 1 times





