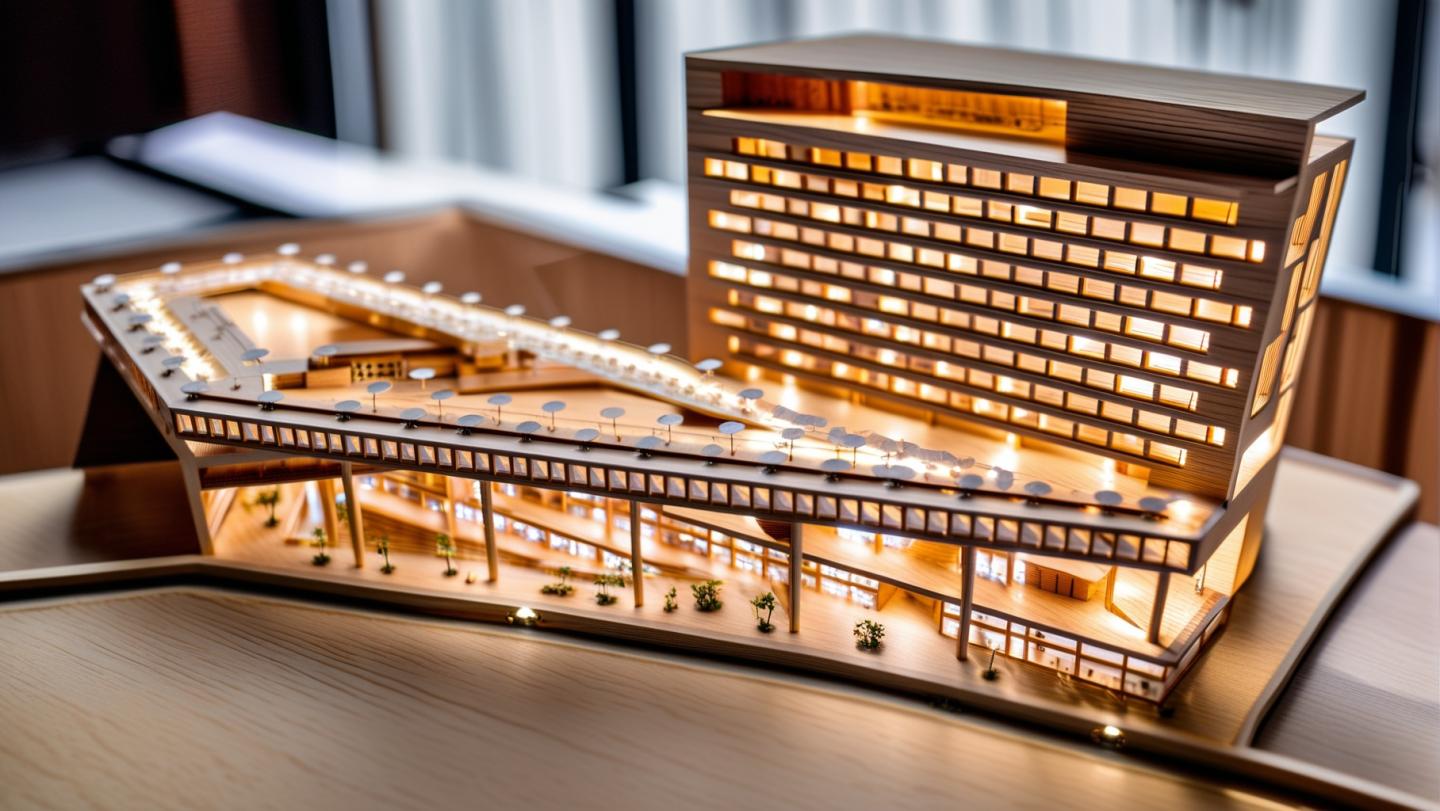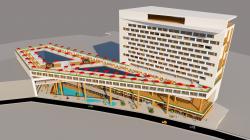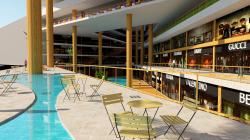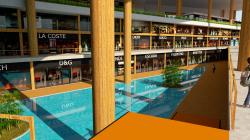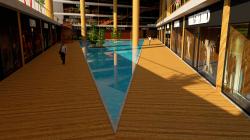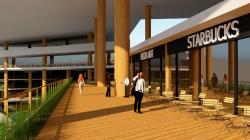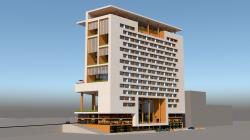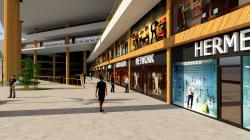The project area is located in Kigali, the capital of Rwanda. The plot, located next to one of the largest crossroads considered as reference points in the city, has a non-rational rectangular shape. Due to the office buildings and business centers around it, it is an area where the city's crowd and trade are concentrated during the day. Shopping centers are social structures where a large number of people come and go every day. For this reason, while designing the land, instead of a mass starting from the ground floor and covering the whole plot, a design that can integrate with the city with an open square on the ground floor was envisaged. With this open square on the ground floor, the relationship of the shopping center with its city environment has been strengthened. A shopping courtyard was created by making one layer of excavation from the upper street level. An office block rises after the shopping floors of the building. This office block contains floors that can be rented to many companies. The store floors of the building define the shopping mall with different angles, different angles will attract the attention of the people passing by with a dynamic setup to the shopping mall and shops. The evacuations that start on the ground and continue to the upper floors have presented a more attractive design instead of loss of shop space and have made the shopping mall a better commercial investment. By designing a closed box, instead of a mall full of non-working shops, a mall that integrates with the city was obtained.
2018
2 basements G 17 floors
Selim Senin
