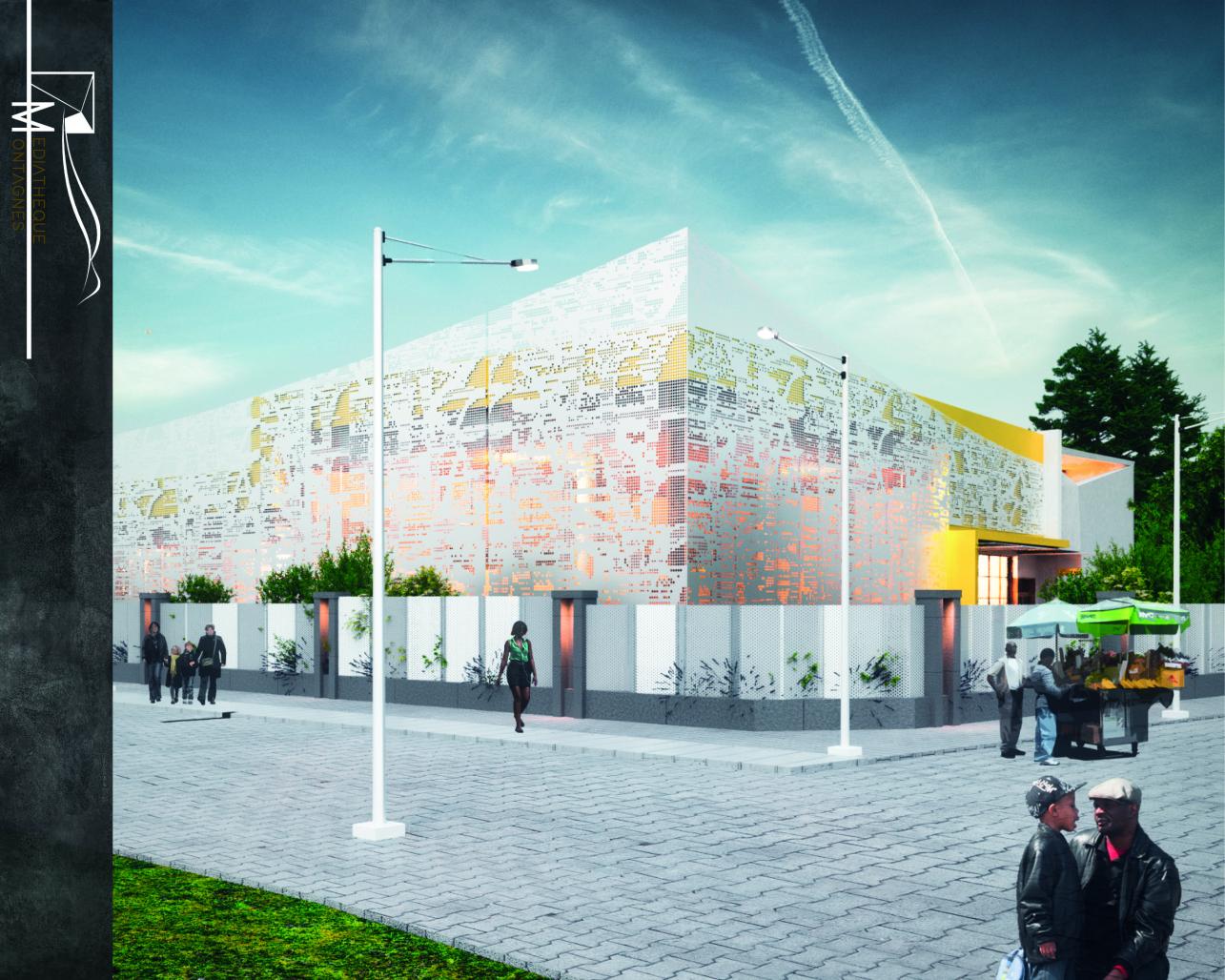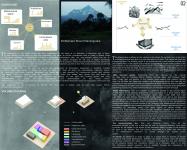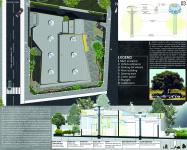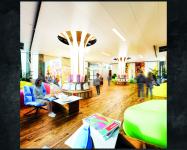Violence in the school environment, which is the set of physical or moral acts, excessive and without restraint, carried out at school on an actor or by an actor in school life, is a subject of concern both for the actors in education and for national security. Today, with the rise of intolerance and the perverse effects of globalization, we are witnessing a crystallization of violence in the education sector. Several causes can be listed: young people who have lost their bearings, drug use, the failure of certain educators, the social crisis, the economic crisis, idleness, urban planning, and the lack of opportunities for young people.
They lead to thefts, robberies, aggressions inside and outside the schools. Violent fights with knives between pupils and even with teachers, which have often resulted in death. Premeditated murders, acts of vandalism and school results are increasingly alarming and regressive. The city of Nkongsamba is no exception and the phenomenon are just as alarming. What architectural solution to this problem of violence in schools?
The design of a center where young Cameroonians could have easy and free access to updated documentation in various fields ranging from science to literature, to computer tools for information, training and innovation in the fields of programming, computer graphics, etc. ... A qualified and willing counsellors and people for an efficient orientation, a framework adapted to self-learning and inter-generational exchange that brings them closer to African values; is an approach of solution that we have explored through the Médiathèque des Montagnes.
In a contemporary and bioclimatic architecture, the programmed of the media library has been established on the basis of its functions: a laboratory that is specific and adapted to the users to push the imagination and the most daring ideas, an on-site consultation space to make a diverse range of documents available a diversified documentary offer, the multi-purpose space and the arrangement outdoor seating areas that are places for socializing, spaces designed for the use of digital technology.
2022
The structure of the building consists of reinforced concrete columns. Positioned in such a way as to ensure the stability of the building and a steel frame:
CONCRETE: Concrete is a characteristic material of the modern era. The reinforced cement concrete is a material made of aggregate (sand, gravel) and poured into forms around in forms around steel reinforcement. It has been used for foundations, infill walls and columns.
STEEL: Steel is a versatile material that is used at different stages of construction. of a construction. Strong, durable, 100% recyclable, it greatly simplifies the simplifies the implementation and makes it possible to meet the most stringent thermal, phonic Para seismic requirements. Used here for the structure of the framework and the structural elements of columns and beams. Used for the elements of (doors and windows).
GLASS: It offers possibilities for the construction of light buildings, open and bright. The great concept is to move away from massive, blind walls The great concept is to move away from massive, blind walls to a transparent, translucent opening to the outside.
WOOD: Wood is a renewable material, derived from a natural resource managed in a sustainable way, and oriented in a circular economy logic. It will be used for the manufacture of interior furniture and for the floor coverings. floor coverings.
Designer: Maurice Joyce SAMEN TCHAPET
Supervisor: DIANE Ousmane










